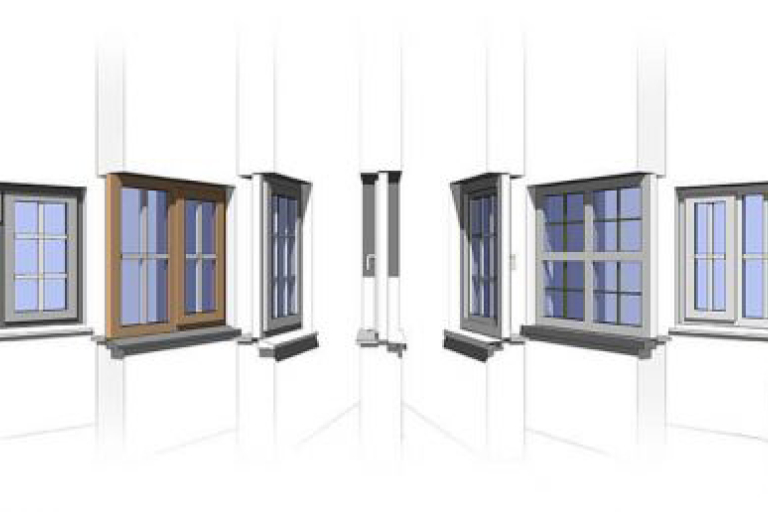In the dynamic world of door and window manufacturing, staying ahead requires constant innovation and adaptability. As technology continues to evolve, embracing tools like Building Information Modeling (BIM) becomes essential for manufacturers aiming to optimize productivity and enhance their offerings. This blog post will delve into the advantages of leveraging Revit Door & Window Family Creation Services to transition from traditional 2D drawings to 3D models, ultimately revolutionizing your manufacturing processes.
Why 2D Drawings Hold Back Your Door & Window Business?
Limited Details
2D drawings lack depth, making it difficult to convey crucial details like profiles, clearances, and assembly nuances. This leaves room for misinterpretations during construction, leading to costly errors and rework.
Missing Information
Complexities like hardware specifications, material properties, and installation instructions often get lost in the translation from 2D to the physical world. This information gap creates confusion and slows down the entire process.
BIM Incompatibility
The construction industry is rapidly embracing BIM (Building Information Modeling). But 2D drawings simply can't integrate with these 3D workflows. This creates communication gaps with architects, engineers, and other stakeholders, hindering collaboration and potentially excluding you from projects.
Manual Data Entry
Manually transferring information from 2D drawings to BIM software is a time-consuming and error-prone process. Imagine the efficiency gains and reduced risk of mistakes with seamless integration!
Customization Challenges
Modifying 2D drawings for different sizes, configurations, or customizations is a tedious and error-prone manual process. This limits your ability to cater to diverse project needs and stand out from the competition.
Static Representations
2D drawings offer a flat, lifeless representation. It's difficult to visualize how your doors and windows interact with other building elements, hindering creative design exploration and optimization.
3D Revit Door and Window - Competitive Advantage for Manufacturers
Enhanced Visualization and Presentation
One of the primary advantages of adopting Revit Door & Window Family Creation is the ability to create detailed and realistic 3D models. These models provide a true-to-life representation of your products, allowing clients, architects, and other stakeholders to visualize them in a virtual space. This enhanced visualization goes beyond what 2D drawings can convey, enabling a more immersive and engaging experience for your customers.

Efficient Design Modifications
In the dynamic field of manufacturing, design modifications are a part of the process. Revit's parametric modeling allows for quick and precise adjustments to your door and window families. Whether it's altering dimensions, materials, or design elements, making changes in a 3D environment is significantly more efficient than revising 2D drawings. This flexibility not only saves time but also allows manufacturers to respond swiftly to market demands and client preferences.
Streamlined Collaboration in BIM Ecosystem
Revit's compatibility with BIM facilitates seamless collaboration among different stakeholders in the construction process. By adopting Revit Door & Window Family Creation Services, manufacturers can integrate their products into the larger BIM ecosystem, fostering collaboration with architects, contractors, and other professionals. This streamlined collaboration ensures that your products fit seamlessly into the overall building design, contributing to a more efficient and cohesive construction process.
Accurate Quantity Takeoffs and Cost Estimations
In the competitive manufacturing landscape, accurate quantity takeoffs and cost estimations are crucial for success. Revit's intelligent models enable automatic extraction of accurate quantities and measurements. This not only eliminates the risk of errors associated with manual calculations but also streamlines the estimation process, providing manufacturers with a more reliable basis for pricing their products competitively.
Seamless Transition from 2D to 3D
For door and window manufacturers accustomed to working with 2D drawings, the prospect of transitioning to 3D models might seem daunting. However, Revit Door & Window Family Creation Services offer a seamless and efficient conversion process. By transforming your existing 2D drawings into intelligent 3D models, you not only enhance the visual representation of your products but also unlock a myriad of benefits that propel your business forward.
Adapting to Market Trends
As the construction industry evolves, so do market trends and preferences. Revit Door & Window Family Creation Services empower manufacturers to stay ahead of the curve by easily adapting to changing design and functionality trends. Whether it's incorporating smart technologies or responding to a shift in architectural styles, the adaptability offered by 3D models ensures that your products remain relevant and in demand.
Embrace the Future: Convert Your 2D Drawings to 3D Revit Door & Window Models with Harmony AT
As the industry landscape continues to evolve, it's imperative for manufacturers to break free from the limitations of traditional 2D drawings. Unlock a new dimension of innovation and efficiency in door and window manufacturing with Harmony AT's cutting-edge service – Convert 2D Drawings to 3D Revit Door & Window Models. We offer a transformative solution, enabling manufacturers to seamlessly transition their static representations to dynamic 3D Revit door & window models.
This service is not just a technological upgrade; it's a gateway to a future where precision, collaboration, and adaptability converge to redefine how door and window products are conceptualized and brought to life. Embrace the power of three-dimensional visualization, streamline your design modification processes, and position your business at the forefront of collaborative innovation within the Building Information Modeling (BIM) ecosystem.
Don't be left behind – contact Harmony AT today for a free consultation and unlock the transformative power of 3D Revit models for your door and window business!
Conclusion
In a competitive industry that demands precision, efficiency, and innovation, the move from 2D drawings to 3D Revit door & window models is not just an upgrade—it's a leap into a future where manufacturers can break free from the constraints of the past and unlock their full creative and productive potential. Embrace the change, embrace the future, and redefine what's possible in window and door manufacturing.
Categories





