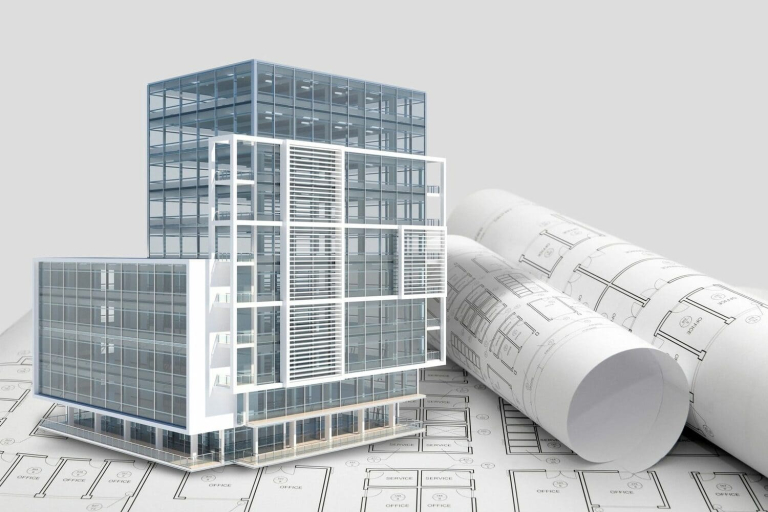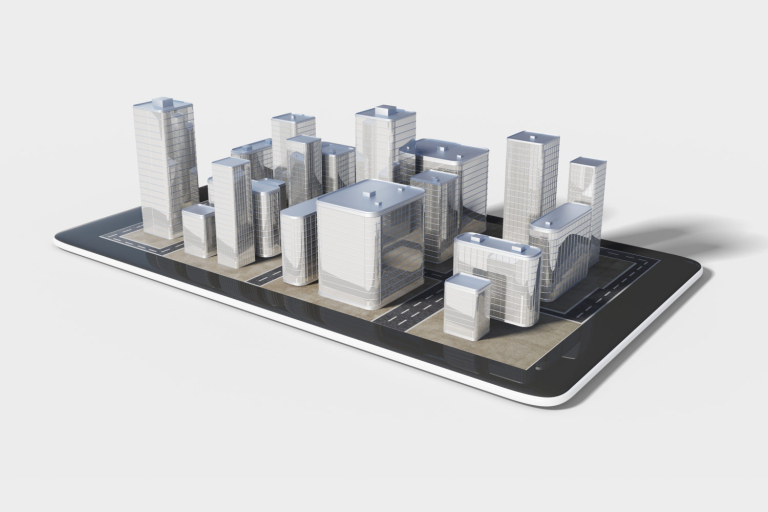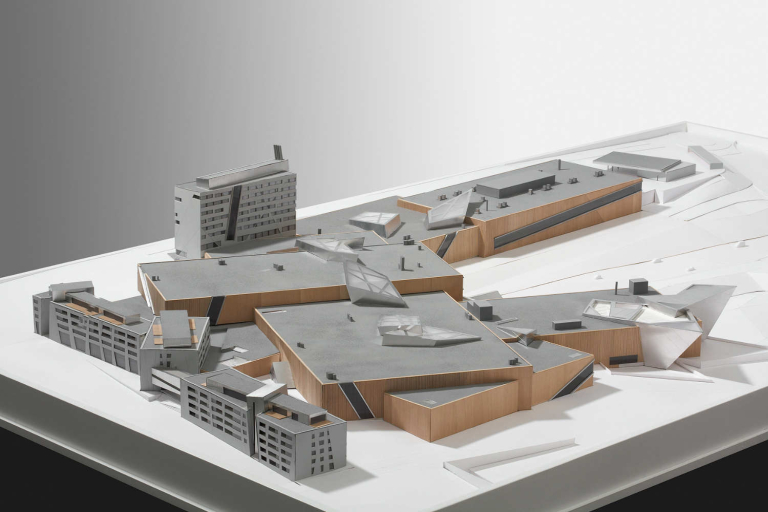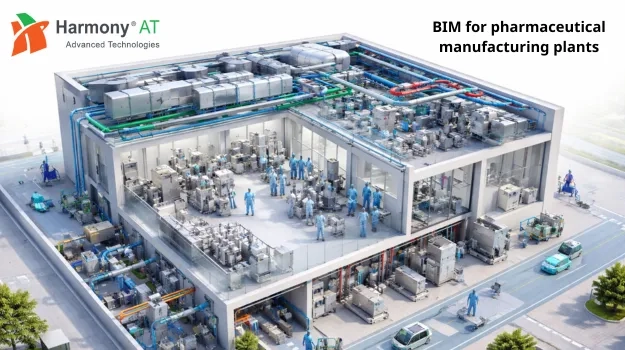In today's rapidly evolving AEC (Architecture, Engineering, and Construction) industry, embracing BIM methodologies is not just advantageous but essential for staying competitive and delivering high-quality projects efficiently. Whether you're a novice eager to delve into the intricacies of BIM or a seasoned professional seeking to enhance your skills, this guide is tailored to provide you with the knowledge and resources necessary to embark on your BIM journey with confidence. From understanding the fundamental principles of BIM to mastering the intricacies of 3D modeling and navigating the challenges of implementation, we're here to equip you with the insights and tools needed to navigate this transformative technology landscape successfully. Let's dive in and unlock the potential of 3D BIM modeling together!

Understanding 3D BIM Modeling
What is 3D BIM Modeling?
3D BIM modeling is a process of creating a digital representation of a building project using intelligent 3D objects. Unlike traditional 2D drawings, 3D BIM models go beyond just geometry. Each element within the model carries additional data, such as material specifications, dimensions, and even manufacturer information. This data-rich environment allows for a more comprehensive understanding of the building and facilitates collaboration throughout the project lifecycle.
Core Functionalities of 3D BIM Modeling
Visualization
3D BIM models provide a realistic and immersive view of the entire building. This allows stakeholders to better understand the design intent, identify potential issues early on, and make informed decisions.
Coordination and Collaboration
Since all project disciplines (architects, engineers, contractors) work on the same central model, BIM facilitates better coordination and communication. Clashes between different building elements can be identified and resolved virtually, before construction begins.
Quantity Takeoff and Cost Estimation
BIM software can automatically extract quantities of materials directly from the model. This allows for more accurate cost estimations and helps with budgeting and procurement.
Simulation and Analysis
The 3D model can be used to simulate various aspects of the building's performance, such as energy efficiency, lighting conditions, and structural integrity. This allows for optimizing the design and identifying potential problems before construction.
Elements Included in a 3D BIM Model
A 3D BIM model is much more than just walls and windows. It can include a vast array of intelligent objects, each carrying specific data:
Architectural Elements: Walls, floors, ceilings, roofs, doors, windows, stairs, etc.
Structural Elements: Beams, columns, foundations, slabs, etc.
MEP Systems: Mechanical (HVAC), Electrical (lighting, power), and Plumbing (piping, fixtures) systems.
Furniture and Equipment: Furniture, fixtures, appliances, etc. (depending on the project level of detail).
Annotations: Notes, labels, dimensions, and other information relevant to the construction process.
Read more:
BIM 4D Modeling for Construction Scheduling: A Quick Guide
Benefits of 5D BIM for Cost Estimation and Budget Analysis in AEC
How 3D BIM Stands Out from Traditional Modeling
While 3D modeling and traditional 2D CAD have revolutionized design, 3D BIM offers a whole new level of functionality. Here's how BIM goes beyond these methods
From Static Images to Dynamic Data
2D CAD Drawings: Produce flat, two-dimensional layouts with limited depth information. Revisions require physically altering the drawings, leading to version control issues.
Traditional 3D Modeling: Focuses on creating visually appealing 3D representations. These models often lack embedded information and primarily serve for visualization purposes.
3D BIM Modeling: Creates intelligent 3D objects enriched with data. Walls, doors, windows - everything holds details like material properties, manufacturer specs, and even maintenance requirements. This data-rich environment fosters a more informed design process.
Collaboration Gets a Boost
Traditional Methods: Communication can be siloed, with architects, engineers, and contractors working on separate models or drawings. Identifying clashes (conflicts between elements) often happens on-site, leading to delays.
3D BIM: Everyone works on a single, central model. This promotes real-time collaboration and clash detection. Potential issues are discovered virtually, before construction begins, saving time and resources.
From Visualization to Performance Analysis
Traditional Methods: Limited ability to analyze the building's performance beyond basic geometry.
3D BIM: The 3D model can be used to simulate real-world conditions. Analyze energy efficiency, lighting conditions, and even structural integrity. This allows for optimizing the design for better performance and sustainability.
Efficiency Through Automation
Traditional Methods: Quantity takeoff (estimating materials needed) and cost calculations are often manual processes prone to errors.
3D BIM: Software can automatically extract quantities directly from the model, generating accurate material lists and cost estimates. This streamlines workflows and improves project budgeting.

Benefits of 3D BIM Modeling: Paving the Way for a Successful BIM Journey
Embarking on a BIM journey unlocks a multitude of advantages, and 3D BIM modeling lies at the heart of these benefits. Let's delve into how 3D BIM empowers a smoother and more successful construction experience:
Enhanced Collaboration and Communication
Imagine a single, central model accessible to all project stakeholders – architects, engineers, and contractors. This is the magic of 3D BIM. It fosters seamless collaboration by eliminating communication silos and ensuring everyone works on the same digital representation of the building. Clash detection becomes effortless, as potential conflicts between different building elements are identified virtually, before they cause delays on-site.
Improved Design Efficiency and Cost Savings
3D BIM modeling allows for constructability analysis – a virtual walkthrough of the building's construction sequence. This proactive approach helps identify potential constructability issues early on, leading to design modifications and avoiding costly rework later. Additionally, BIM software can automatically extract quantities of materials directly from the model, enabling more accurate cost estimations and streamlined procurement processes.
Reduced Errors and Increased Project Quality
With traditional methods, inconsistencies between 2D drawings can lead to errors during construction. 3D BIM eliminates this problem by generating all drawings from a single, central model. This ensures consistency and reduces the risk of errors. Furthermore, BIM facilitates better coordination between disciplines, leading to a higher quality final product.
Streamlined Project Delivery and Improved Time Management
BIM software allows for 4D scheduling, which links the 3D model with the project schedule. This creates a virtual simulation of the construction process, allowing for better planning and coordination of tasks. By identifying potential bottlenecks early on, project timelines can be optimized, leading to faster project delivery.
Facility Management Advantages
The data-rich BIM model can be a valuable asset even after construction is complete. Facility managers can utilize the model for maintenance planning, space utilization analysis, and even future renovations. This extends the benefits of BIM beyond the initial design and construction phases.
Popular Software Programs for Creating The Best 3D BIM Modeling
You can refer to several software programs below to choose the most suitable one:
Autodesk Revit
This is one of the most widely used BIM software in the industry. It offers a comprehensive set of tools for creating 3D BIM models, enabling architects, engineers, and construction professionals to collaborate effectively.
ArchiCAD
Developed by GRAPHISOFT, ArchiCAD is another powerful BIM software that focuses on architectural design and modeling. It is known for its user-friendly interface and intelligent building components.
Bentley AECOsim Building Designer
AECOsim is a BIM software by Bentley Systems, designed for large-scale infrastructure and building projects. It integrates well with other Bentley products, making it a preferred choice for infrastructure projects.
Tekla Structures
Primarily used for structural engineering and construction, Tekla Structures is known for its advanced 3D modeling capabilities, particularly in the realm of steel and concrete structures.
Vectorworks Architect
Vectorworks offers a comprehensive BIM solution for architects, allowing them to design, model, and present their projects in 3D.
Allplan
Allplan is a BIM software developed by Nemetschek, providing powerful tools for architecture, engineering, and construction professionals.

Harmony AT: Taking 3D BIM Excellence to the Next Level
Harmony AT is a frontrunner in the BIM services industry, offering comprehensive 3D BIM modeling solutions tailored to your specific project needs. Their expert modelers utilize cutting-edge software to create intelligent and information-rich 3D models that encompass architectural elements, structural components, building systems, and even interior finishes. This empowers you with a digital twin of your building, facilitating clash detection, constructability analysis, and collaborative design refinement. By partnering with Harmony AT, you embark on a BIM journey that fosters efficiency, minimizes errors, and paves the way for a successful construction project.
Conclusion
Nowadays, using 3D BIM modeling is not just a choice, but something necessary for construction projects to do well. It helps things go smoothly, makes teamwork better, and stops mistakes, which is very important in today's building industry.
Companies can begin using this great technology for their projects by learning about 3D BIM modeling, employing the right computer programs, and seeking assistance from experts like Harmony Advanced Technologies. This transition brings lots of good things. Furthermore, if you want to know more, you can get in touch with us. We're here to answer any questions you have.
Categories





