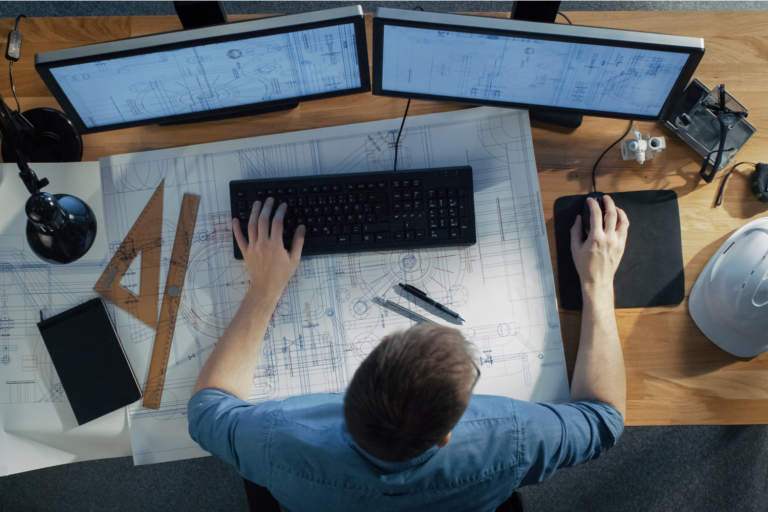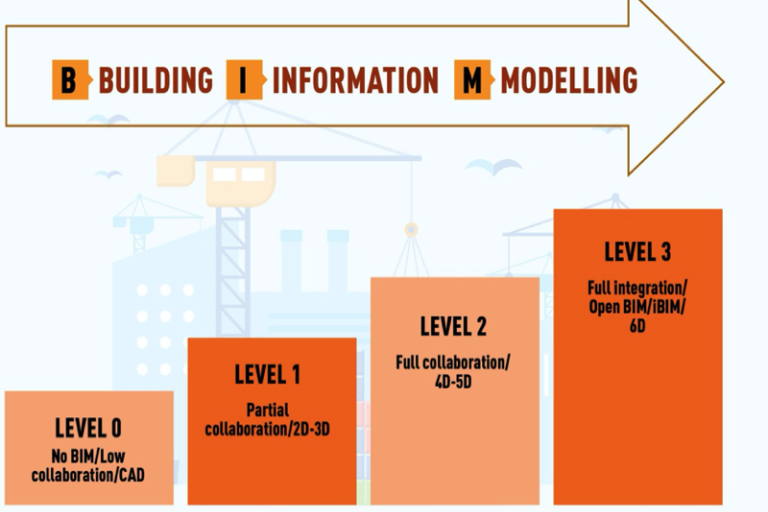The advantages of using BIM are easy to see in the constantly changing fields of construction and architecture. BIM is a technology that's changing the game. It's changing the way people plan, design, build, and manage projects. This article goes deep into BIM, what it means, how it works, its levels, benefits of BIM and all the good things it does for the construction business.
What is BIM- Building Information Modeling?
Imagine a building that exists not just in bricks and mortar, but also in a rich digital world, where every wall, window, and pipe holds a treasure trove of information. This is the magic of Building Information Modeling (BIM).
BIM is more than just 3D modeling; it's an intelligent process of creating and managing a virtual replica of a building, infused with data about its physical characteristics, functionality, and even lifecycle performance. It's like building a building twice – once digitally, and then physically.
Think of each element in the BIM model as a tiny data capsule. Click on a wall, and you can see its material composition, insulation value, and even fire rating. Zoom in on a pipe, and you'll find its flow rate, maintenance history, and connection points to other systems. This interconnected web of information empowers architects, engineers, and contractors to collaborate seamlessly, identify potential issues early on, and optimize design decisions for efficiency and sustainability.

How BIM transforms the construction process
Planning and Design
Architects and engineers create a 3D model using specialized software. Each element, from walls to pipes, isn't just a shape, but a "smart object" filled with information like materials, dimensions, and performance data.
Collaboration and Communication
BIM acts as a central hub for all project data, accessible to every stakeholder – architects, engineers, contractors, and owners. This fosters seamless communication and collaboration, reducing errors and redundancies. In addition, changes made in the model automatically update across all connected documents and data points, ensuring everyone works with the latest information.
Analysis and Optimization
Powerful BIM software allows for simulations such as structural assessments, energy efficiency studies, and daylighting analysis. This empowers designers to optimize the building's performance for factors like structural integrity, energy consumption, and occupant comfort. Visual clash detection ensures all systems, like plumbing and electrical lines, fit together in the virtual world before they clash on the construction site.
Construction Documentation
BIM software automatically generates construction documents like floor plans, sections, and elevations directly from the 3D model. This reduces the need for manual drafting and ensures consistency between the model and the physical construction.
Construction and Site Management
BIM continues to be valuable during construction. 4D BIM adds time sequencing to the model, allowing contractors to visualize and plan construction timelines for optimal efficiency.
Facility Management and Beyond
The information-rich BIM model doesn't disappear after construction. Facility managers can leverage it for tasks like maintenance scheduling, space planning, and asset tracking. This data helps them identify potential problems before they occur, optimize building operation, and extend the building's lifespan.

What Are BIM Levels?
BIM (Building Information Modeling) levels are like markers that show how much a construction project uses BIM technology. These levels show different steps of growth. They tell how well the project team is working with BIM and how much info is in the BIM model.
Construction BIM levels start at 0 and go up to 4D, 5D, and 6D BIM. These levels are important because they show how well BIM is used and how much teamwork is involved. They make sure everyone is doing their part and working well together.

Below is the system of levels of BIM:
Level 0: Low Collaboration
At this stage, people aren't collaborating on the project using BIM. Each group makes their own 3D models and exchanges information using regular papers or PDFs. This level indicates a limited advancement in BIM experience.
Level 1: Partial Collaboration
At this point, different people use 3D BIM modeling for their own jobs. But they don't share or mix the models. They still use 2D drawings to work together and share information, but they don't work together a lot.
Level 2: Full Collaboration
This level represents a significant progress in using BIM. Different people make their own 3D models, and these models are put together in a shared place called a Common Data Environment (CDE). People can work together by sharing detailed 3D models. However, the models are not yet fully integrated, and there could be challenges in completely assembling all the various components.
Level 3: Full Collaboration
The best level of BIM experience, called Level 3, means everyone working together on one shared project model. This helps with working together and sharing information quickly in a digital way. Everyone from different jobs works on the same model, and information is always being updated and shared while the project is happening.
Remember, these BIM levels aren't set in stone. Some groups or projects might do things a bit differently depending on what they need. Understanding these levels can show how much BIM is being used and how effectively people are collaborating on a project.

Discovering Unbelievable Benefits of BIM
We've gathered a list of the advantages of BIM here:
Better Working Together
Ditch communication silos and watch architects, engineers, builders, and clients collaborate seamlessly as they share all project information in one centralized BIM model.
Clear Pictures
BIM empowers everyone with interactive 3D models, fostering understanding and informed decision-making throughout the project.
Finding and Fixing Problems
Don't let hidden clashes create havoc on-site. BIM acts as a superhero, predicting potential conflicts between building components and allowing early solutions to avoid costly delays and rework.
Knowing Costs
BIM accurately forecasts project costs, allowing for smarter budgeting, resource allocation, and improved financial forecasting.
Energy and Earth Friendly
Build green, build smart. BIM analyzes energy consumption and environmental impact, helping design sustainable buildings that are kind to the planet.
Smart Planning
Forget project chaos. BIM provides a clear roadmap for your project, optimizing workflows, defining timelines, and minimizing disruptions to keep everything on track.
All Stages Covered
BIM supports the entire life of the building, from making the plan to using and taking care of it. And, use the same powerful data model for efficient facility management, maintenance planning, and future renovations, extending the building's lifecycle.
Less Mistakes
BIM proactively identifies and eliminates potential errors, saving time, money, and headaches during construction.
Building in Pieces
BIM helps create parts of the building in one place and then assembles them faster.
Safety First
BIM can show what might be dangerous on the construction site before building starts.
Rules and Laws
BIM helps follow the rules and laws for building, so there are no legal problems during and after construction.
In general, BIM offers countless benefits, including BIM objects, for construction projects. It promotes efficiency, collaboration, and sustainability throughout the entire life of a building or infrastructure project.

Conclusion
We are Harmony Advanced Technologies (Harmony AT) , your trusted partner in Vietnam, brings over 20 years of expertise to breathe life into your design visions. We've helped countless clients across 10+ countries translate their ideas into stunning computer-aided designs and drawings.
Whether you require assistance with BIM modeling, CAD drafting, clash detection, 3D visualization, or any other BIM/CAD related service, Harmony AT is fully equipped to cater to your specific needs. Let our innovative solutions create your world. Contact us here to get more insights now.
Categories





