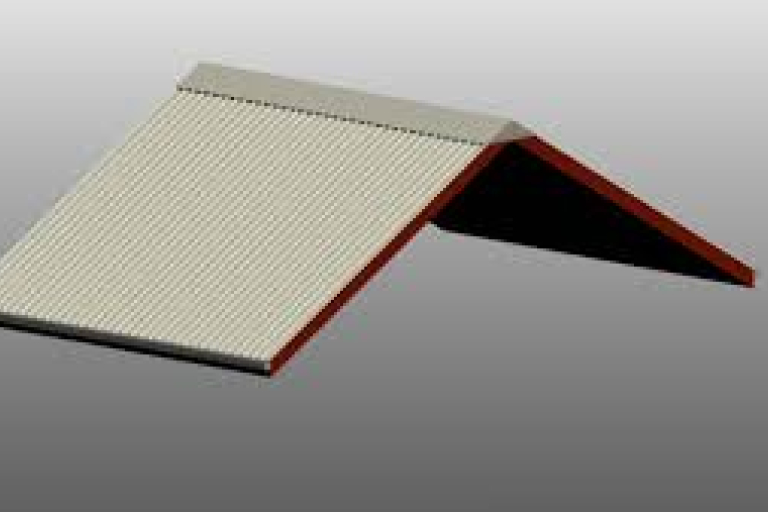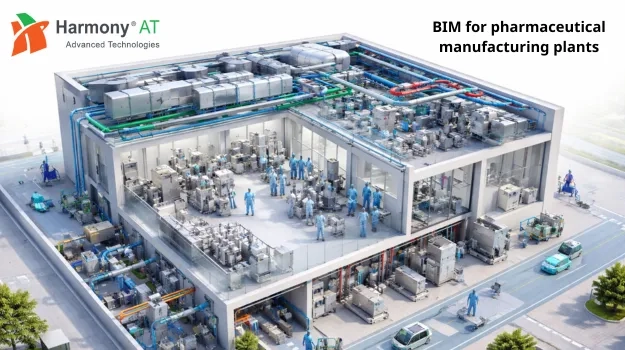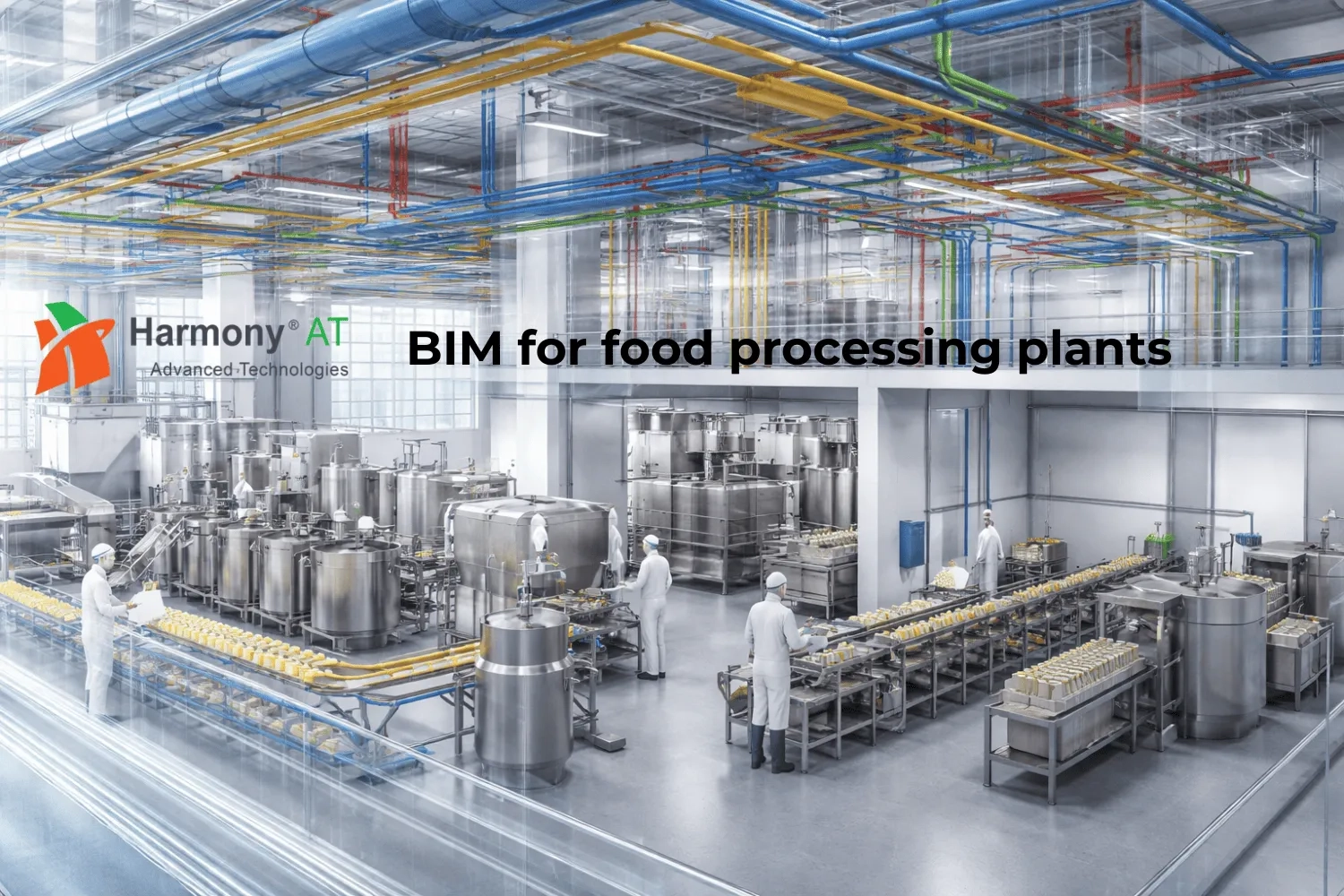In the realm of modern architecture and manufacturing, efficiency is the key to staying ahead in a competitive market. Manufacturers of prefabricated roof systems, architects, and engineers are constantly seeking ways to streamline the design and manufacturing process. One revolutionary solution that has gained significant traction in recent years is the conversion of 2D drawings to 3D Revit roof models. In this blog post, we will explore the benefits of this transformative approach and how it can enhance the overall efficiency of roof design and manufacturing.
Benefits of Converting 2D Drawings to 3D Revit Roof for Manufacturers
Autodesk Revit is a Building Information Modeling (BIM) software that has become an indispensable tool in the architecture, engineering, and construction industries. Its ability to create accurate 3D models with intelligent data makes it an ideal platform for designing and visualizing complex structures, including prefabricated roof systems.
Enhanced Visualization
One of the primary advantages of converting 2D drawings to 3D Revit models is the enhanced visualization it provides. Manufacturers can now visualize the entire roof structure in three dimensions, offering a more comprehensive understanding of the design. This not only aids in better decision-making during the design phase but also helps architects and engineers communicate their ideas more effectively.

Improved Collaboration
Collaboration is crucial in any construction project, and the transition to 3D models fosters improved collaboration among stakeholders. Architects, engineers, and manufacturers can work together seamlessly, reducing the risk of miscommunication and errors that may arise from traditional 2D drawings. This collaborative environment ensures that everyone is on the same page throughout the design and manufacturing process.
Data-Rich Models
Revit models are not just visual representations; they are data-rich models that contain detailed information about every component of the structure. This includes material specifications, dimensions, and other crucial data. Manufacturers can leverage this information to make informed decisions about materials, costs, and logistics, leading to a more efficient manufacturing process.
Precise Measurement and Material Optimization
The transition to 3D models allows for precise measurements of each component of the roof system. Manufacturers can accurately calculate the required materials, minimizing waste and optimizing costs. This level of precision ensures that every piece is fabricated to the exact specifications, reducing the need for adjustments during assembly.
Efficient Production Planning
3D Revit models enable manufacturers to plan the production process more efficiently. With a clear understanding of the entire roof system in 3D, they can sequence the manufacturing steps logically. This results in a smoother workflow, reducing production time and improving overall efficiency.
Automated Documentation
Revit comes equipped with tools for automated documentation. This means that manufacturers can generate detailed and accurate documentation, including shop drawings and material lists, directly from the 3D model. This eliminates the need for manual drafting and significantly speeds up the documentation process.
Integration with CNC Machinery
Many modern manufacturing facilities use Computer Numerical Control (CNC) machinery for precision cutting and shaping of materials. 3D Revit models seamlessly integrate with CNC machinery, allowing manufacturers to automate the fabrication process. This not only ensures accuracy but also enhances the speed at which components are produced.
How to Convert 2D Drawings to 3D Revit Roof
Step 1: Prepare your 2D Drawings.
- Ensure they are complete, accurate, and in a compatible format (like DWG or DXF).
- Double-check for inconsistencies or missing information.
Step 2: Choose your Tools.
- Autodesk Revit: The industry-standard BIM software for building information modeling, offering powerful tools for creating and manipulating 3D models.
- Specialized Conversion Software: Explore dedicated tools like "Revit Add-Ins" that streamline the conversion process with automation and specific features.
Step 3: Build your 3D Revit Model
- Import your 2D drawings into Revit.
- Define key roof parameters like pitch, slope, and dimensions.
- Use Revit's tools to build the 3D model, including roof components, valleys, hips, and penetrations.
Step 4: Add Details and Specifications
- Specify material types, thicknesses, and connections based on your manufacturing processes.
- Include manufacturer-specific details and requirements for seamless integration with your production system.
Step 5: Verification and Quality Control
- Meticulously check the 3D model for accuracy, completeness, and manufacturability.
- Address any discrepancies or issues before finalizing the model.
Challenges of Converting 2D Drawings to 3D Revit Roof for Manufacturers
While the benefits of converting 2D drawings to 3D Revit roof are undeniable, manufacturers shouldn't underestimate the potential challenges involved. Here are some key hurdles to consider:
Complexity of 2D Drawings
Not all 2D drawings are created equal. Intricate designs with curves, non-standard components, or unclear details can pose significant challenges during conversion. Manual intervention and specialized tools might be necessary to accurately translate these complexities into the 3D model.
Software Learning Curve
Revit, while powerful, boasts a steeper learning curve compared to simpler CAD software. Manufacturers new to BIM technology might require initial training to effectively utilize Revit's features and navigate the 3D modeling environment.
Interoperability Issues
Ensuring seamless data exchange between different software programs, especially between 2D CAD platforms and Revit, can be tricky. Incompatible formats, varying levels of detail, and translation errors can occur. Establishing clear workflows and utilizing tools with strong interoperability features are crucial for smooth data flow.
Time and Resource Investment
The conversion process itself requires time and resources, especially for complex projects or manufacturers unfamiliar with Revit. Training staff, acquiring software licenses, and potentially hiring consultants for specialized tasks add to the initial investment.
Harmony AT: Your Bridge to Seamless 3D Revit Roof Conversion
Harmony AT understands the challenges manufacturers face when converting 2D drawings to 3D Revit roof. That's why we offer a comprehensive suite of services designed to bridge the gap and empower you to reap the full benefits of BIM technology.
Our team of experts possesses the deep understanding and technical prowess to navigate the intricacies of 2D to 3D conversion. We leverage specialized tools and proven workflows to ensure seamless data translation, even for the most challenging designs. Besides, we understand the time and resource constraints manufacturers face, and our streamlined processes ensure efficient project completion without compromising quality.
But our services extend beyond technical expertise. We understand the importance of cultural shifts. Our team works closely with you to address any concerns and demonstrate the long-term value of BIM adoption, fostering a collaborative and future-oriented mindset within your organization.
Don't let the challenges of 2D to 3D Revit roof conversion hinder your progress. Partner with Harmony AT and unlock a world of efficiency, accuracy, and collaboration. Let us guide you on your journey to the future of roof design and manufacturing.
Conclusion
For manufacturers involved in prefabricated roof systems, embracing the power of 3D Revit models is not just a technological upgrade; it is a strategic move towards a more efficient, cost-effective, and sustainable future in the world of roof design and manufacturing. As architects, engineers, and manufacturers continue to explore innovative solutions, the integration of 3D modeling technologies will undoubtedly play a pivotal role in shaping the future of the construction industry.
Categories





