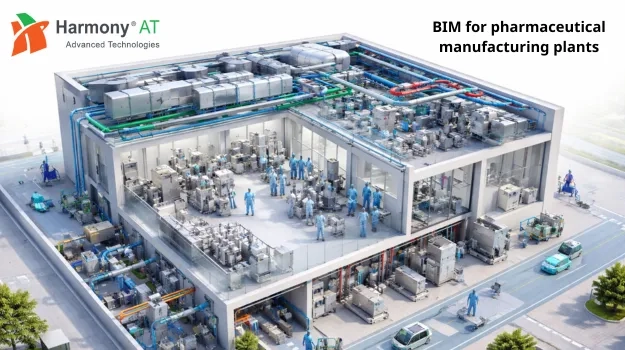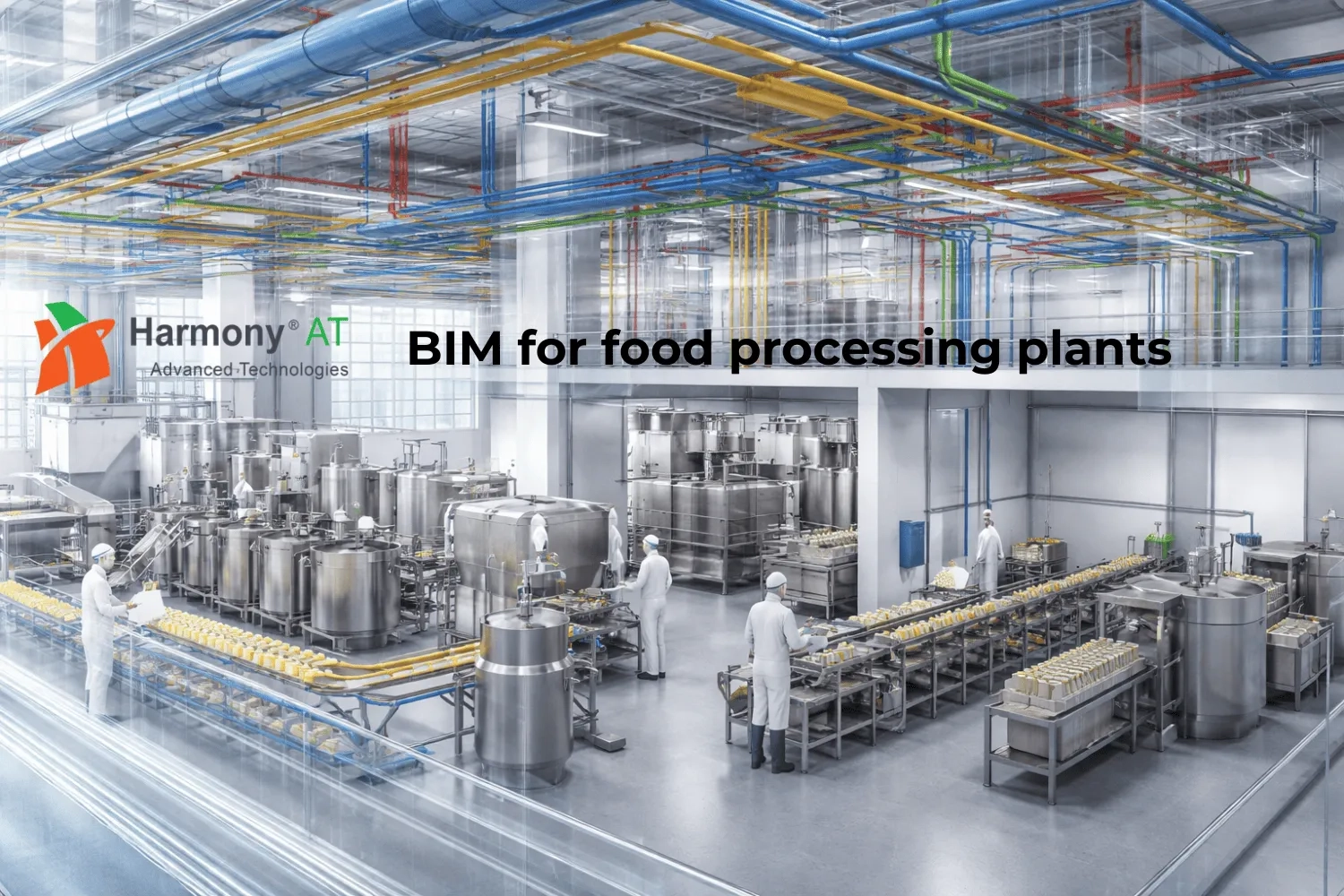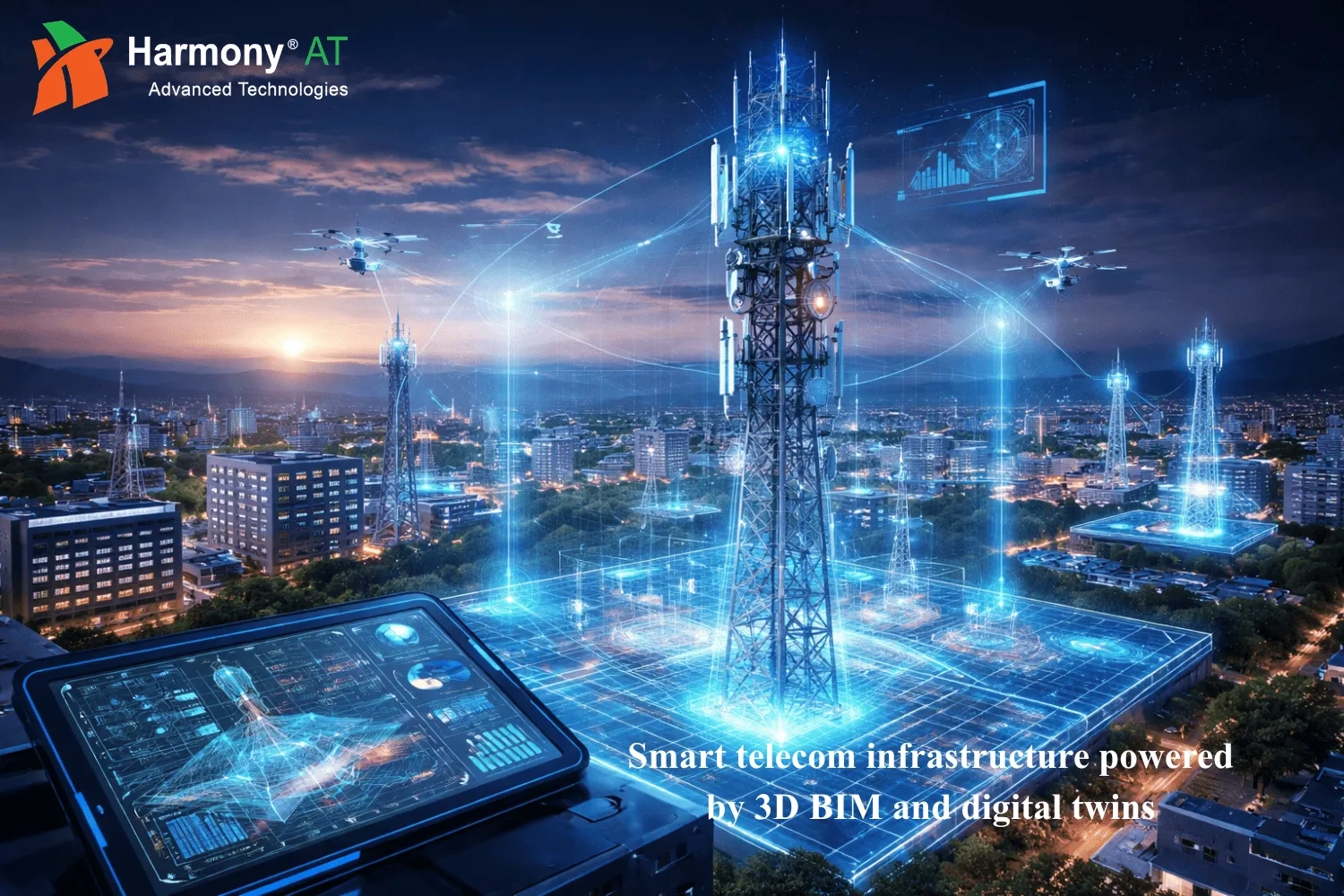In the realm of modern infrastructure development, tunnel construction stands as a testament to human ingenuity and engineering prowess. As projects grow increasingly complex, the need for advanced modeling techniques becomes paramount. Enter Tunnel 3D models—a sophisticated digital representation that transcends traditional blueprints, offering a dynamic visualization of intricate tunnel systems. However, to truly harness the potential of these models and gain a competitive edge in the construction industry, one must look beyond mere visualization. Building Information Modeling (BIM) serves as the linchpin in this equation, elevating 3D models to comprehensive digital twins rich with data and insights. In this blog post, we embark on a journey to explore the symbiotic relationship between Tunnel 3D models and BIM, unveiling the transformative power they wield in revolutionizing tunnel construction processes and paving the way for unparalleled project success.
Challenges of Modern Tunnel Construction
Tunnels are marvels of engineering, providing vital transportation links, utility corridors, and even habitable spaces. However, carving a path beneath the earth's surface presents a unique set of challenges that demand ingenuity and careful planning. Here's a glimpse into some of the major hurdles faced in tunnel construction:
Geological Surprises
Unlike building on solid ground, the biggest challenge lies in the very nature of the beast – the unknown. Geologists work tirelessly to map the subsurface, but encountering unexpected rock formations, unstable soil conditions, or even hidden water sources can throw a wrench into the best-laid plans. These surprises can lead to delays, require changes in construction methods, and significantly impact project costs.
Managing the Flow
Water can be a tunnel builder's worst enemy. Infiltrating groundwater can cause cave-ins, wash away supporting structures, and create hazardous working conditions. Techniques like grouting (injecting stabilizing materials into the ground) and sophisticated pumping systems are crucial for managing water flow and keeping the project dry.
Ensuring Worker Safety
Tunneling generates dust, fumes, and can deplete oxygen levels. Maintaining a safe and healthy environment for workers is paramount. Ventilation systems are essential to remove harmful particulates and ensure a constant supply of fresh air. Additionally, rigorous safety protocols and training for workers are crucial to prevent accidents.
Navigating Existing Infrastructure
Tunneling in densely populated areas adds another layer of complexity. Existing structures like buildings, pipelines, and utility lines pose a significant challenge. Careful planning and precise execution are needed to avoid damaging these structures and ensure the safety of people above ground.
Environmental Concerns
Tunnel construction can disrupt ecosystems and leave a large environmental footprint. Modern techniques like minimizing surface disruption, using recycled materials, and proper disposal of excavated waste are becoming increasingly important.
Despite these challenges, human ingenuity continues to push the boundaries of tunnel construction. Advanced technologies, sophisticated engineering solutions, and a growing emphasis on sustainability are paving the way for safer, more efficient, and environmentally conscious tunneling projects. As we delve deeper into the earth to create vital infrastructure, we can be certain that the future of tunneling holds exciting innovations that will revolutionize the way we navigate beneath the surface.
Understanding Tunnel 3D Model and BIM
Modern tunnel construction relies heavily on digital tools to navigate the complex world beneath the surface. This is where 3D models and Building Information Modeling (BIM) come into play. Let's delve into these technologies and how they revolutionize tunnel projects.
A Tunnel 3D Model Explained
Imagine a detailed, digital replica of your tunnel – complete with its exact dimensions, geometry, and layout. This is the essence of a 3D model in tunnel construction. Using specialized software, engineers create these models by importing data from surveys, geological studies, and design plans.
Beyond the Image: Building Information Modeling (BIM)
While 3D models offer a powerful visual tool, BIM takes it a step further. BIM represents a collaborative process that creates an intelligent model of the entire tunnel project. This model goes beyond just geometry, incorporating a wealth of additional data. Imagine embedding information about the materials used for each section, the specifications of equipment needed for construction, and even the planned schedule for different phases of the project.
Benefits of Tunnel 3D Model with BIM: Conquering Challenges, Building Success
Modern tunnel construction faces a complex web of challenges – from battling the unknown geology underground to safeguarding the environment and bustling cities above. Thankfully, Building Information Modeling (BIM) coupled with 3D models offers a powerful solution, providing a range of benefits that help navigate these complexities.
Enhanced Decision-Making
Proactive Risk Mitigation
Geological data and historical information integrated into 3D models allow for scenario planning. Engineers can virtually test different tunnel configurations to identify potential issues like hidden rock formations or water pockets before construction begins, minimizing surprises and costly delays.
Improved Design Accuracy
Clash detection, a BIM feature, pinpoints areas where different tunnel components might overlap or interfere. This helps identify and rectify design flaws early on, preventing costly rework during construction.
Data-Driven Sustainability
BIM facilitates the visualization of potential ecological impacts in the 3D model. This allows for optimizing tunnel routes to minimize disruption to sensitive ecosystems and selection of eco-friendly materials, promoting sustainable construction practices.
Streamlined Workflows and Efficiency
Optimized Project Scheduling
Construction sequencing can be visualized and optimized within the 3D model, identifying potential bottlenecks, and streamlining workflows. This leads to improved project timelines and resource allocation.
Enhanced Communication and Collaboration
BIM serves as a central platform where architects, engineers, and contractors can access and share information in real-time. This fosters seamless collaboration and facilitates better communication across teams.
Accurate Cost Estimation
Material and labor data integrated into the BIM model allows for more accurate cost estimates. This enables better financial planning and helps avoid cost overruns, keeping projects within budget.
Mitigating Risks and Ensuring Safety
Predicting and Managing Water Challenges
Existing water table data and groundwater flow simulations incorporated into the model help predict potential water ingress points. This facilitates the design of effective drainage systems and contingency measures like waterproofing techniques, minimizing the risk of flooding, and ensuring worker safety.
Safely Navigating Urban Environments
BIM integrates existing maps and surveys into the 3D model, providing a precise visualization of underground obstacles in urban areas. This allows for the development of safe excavation strategies and helps identify potential conflicts with existing structures before construction begins, preventing costly delays and potential damage.
Proactive Safety Planning
Based on the 3D model and geotechnical data, BIM helps identify potential hazards like areas with a high risk of cave-ins. This allows for mitigation strategies like additional reinforcement or alternative construction methods, promoting a safer work environment for tunnel construction crews.
Tunnel 3D BIM Modeling services from Harmony AT
Carving a path beneath the earth's surface demands meticulous planning and innovative solutions. At Harmony AT, we understand the intricate challenges of tunnel construction. That's why we offer advanced 3D BIM modeling services specifically tailored for tunnel projects. Our team leverages cutting-edge technology to create intelligent 3D models that go beyond simple visualizations. These data-rich models become the cornerstone for efficient and successful tunnel projects, from design and construction to cost management and safety.
Contact Harmony AT today and discover how 3D BIM modeling services can help you build better, safer, and more efficient tunnels.
Categories





