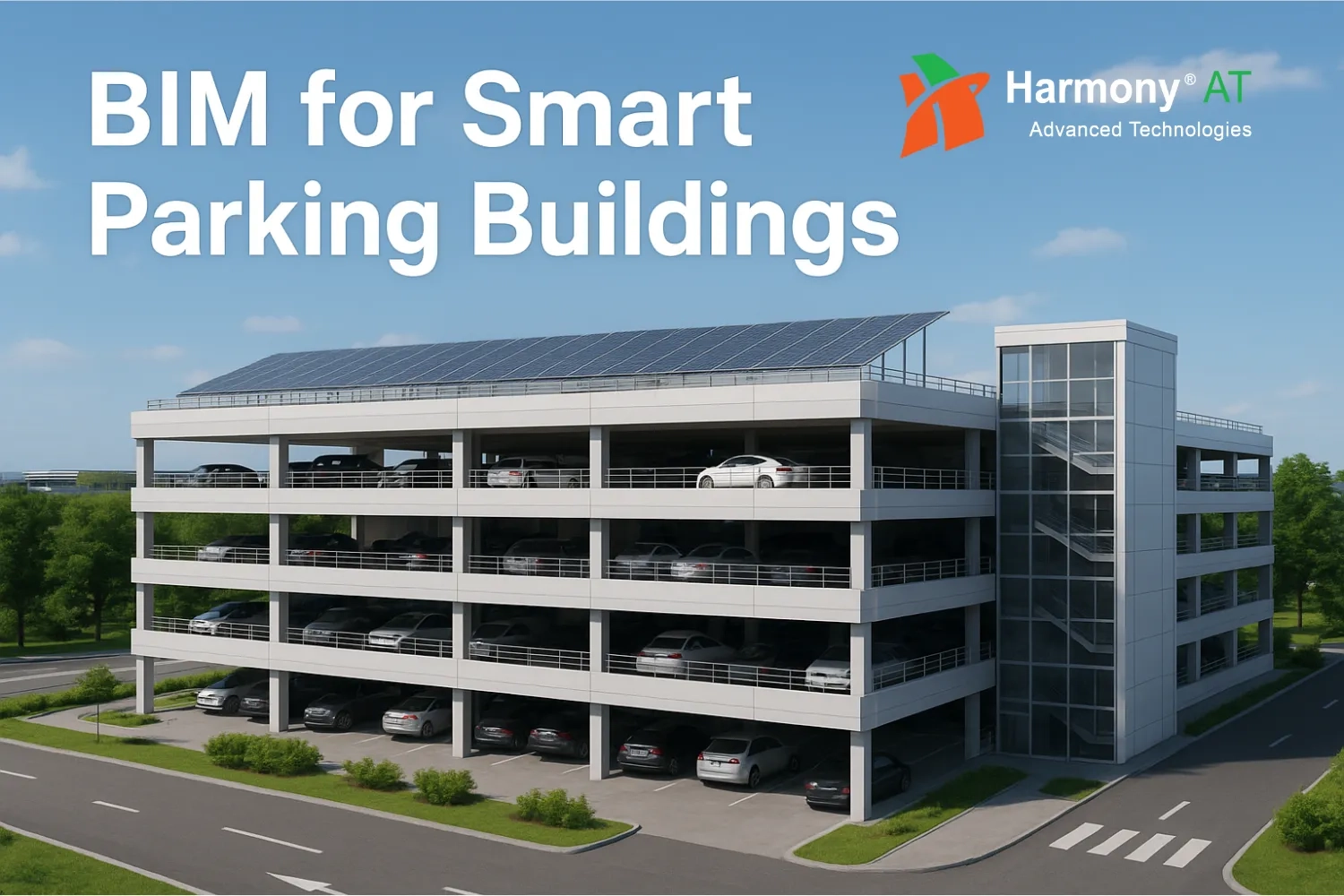In the context of Building Information Modeling (BIM), Clash Detection plays a crucial role in making construction projects more efficient. This in-depth guide explores the advantages, various categories, and successful methods for resolving BIM Clash Detection issues, providing valuable knowledge for both professionals and enthusiasts in the field.
What is BIM Clash Detection?
BIM clash detection is a way to find and fix problems when building stuff on the computer. It's like when different parts of a plan, like walls or pipes, bump into each other. People like architects, engineers, and others make their own computer plans. But when we put all these plans together, sometimes they don't fit right, and things bump into each other.
BIM clash detection finds these problems early, so we can fix them before we start building. This helps us avoid spending lots of money and time fixing things later. It helps us see where things might get in the way and cause problems so we can fix them before we start building.
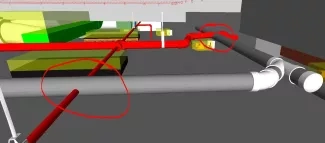
Read more: The Game-Changing Innovation In Construction With 3D BIM Coordination
BIM Clash Detection: Identifying the Causes of Clashes in BIM Models
Imagine you're working on a digital model of a building, like a virtual blueprint. Different experts, such as architects, structural engineers, and MEP (Mechanical, Electrical, Plumbing) professionals, each create their part of the model. These parts need to fit together seamlessly, just like pieces of a puzzle. However, several factors can lead to clashes or problems in this process:
Details and Accuracy
Sometimes, the individual parts of the digital model may not have all the tiny details exactly right, or there could be errors in the design. These inaccuracies can cause issues when trying to combine everything into one cohesive model.
Time Constraints
In the construction industry, time is often limited. When there isn't enough time for thorough planning and checking, mistakes are more likely to happen, resulting in clashes. Rushed work can lead to oversights and errors.
Size and Space
Objects in the digital model, like walls, pipes, or electrical systems, need to have the right size and be positioned correctly. If something is too big or too close to another element, clashes can occur. It's similar to trying to fit furniture into a room; if it's too big or too crowded, it won't work.
Complex Designs
Some buildings have intricate and complex designs with many different components. These designs are more challenging to coordinate and are more prone to clashes. Think of it like solving a very intricate puzzle with many small pieces that need to fit together perfectly.
2D vs. 3D
Using 2D drawings instead of 3D models can lead to misunderstandings and clashes. In a 3D model, you can see how everything fits together in three dimensions, making it easier to spot potential issues.
In summary, clashes in BIM models occur when the pieces of a digital building plan don't come together smoothly. These clashes can happen due to inaccuracies, time pressure, size and space problems, complex designs, or using less detailed 2D drawings. Identifying and addressing these clashes is crucial to ensure a successful construction project.
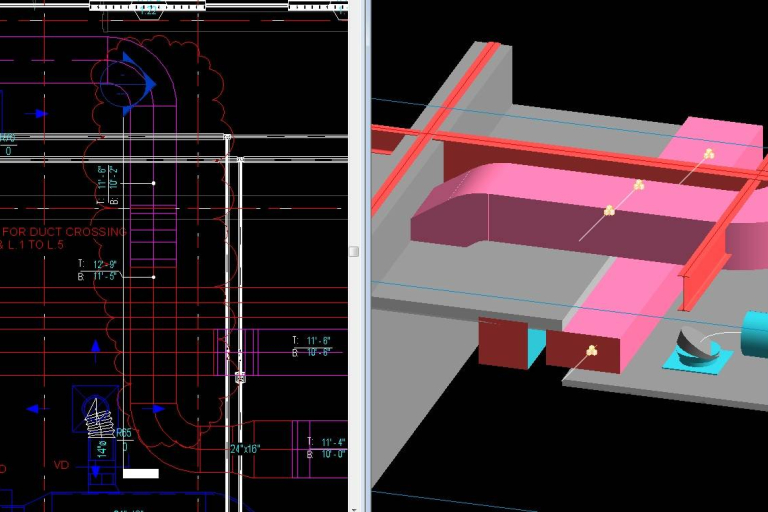
Challenges in BIM Clash Detection with Outdated Tools
Construction issues often arise due to the limitations of old-fashioned 2D CAD drawings. They are not accurate, and they don't show things clearly. This causes problems when building things. Mistakes in 2D drawings need lots of manual work to fix.
This can lead to problems like data not being connected, things being broken up, data getting lost, and old files that aren't useful anymore. This makes projects take longer and cost more. People who use old tools for finding mistakes have these issues:
The drawings aren't right, and the information isn't good.
They have to redo things many times when designing and getting ready to build.
Different people working on the project don't work together well.
2D drawings make the project less efficient.
Things cost more because materials are made wrong, and some are thrown away.
There's more risk at the building site, so projects take longer and cost more.
2D drawings don't show the building well.
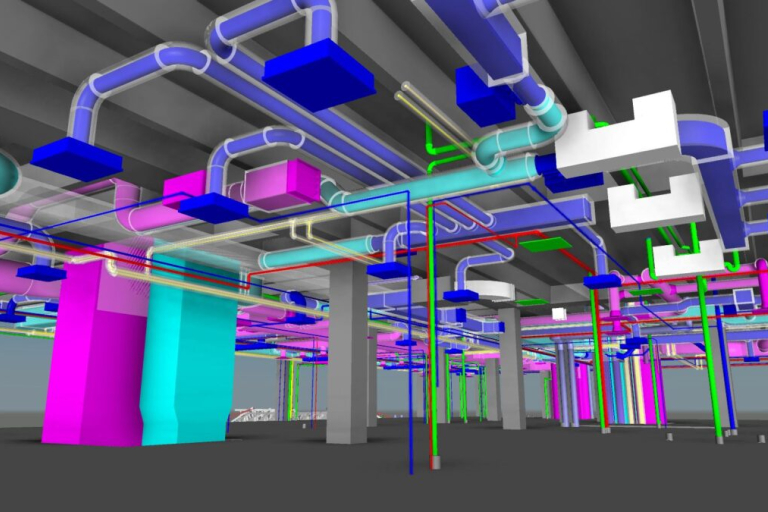
Benefits of Using BIM Clash Detection for AEC Stakeholders
BIM-based tools and technology have many benefits for people in architecture, engineering, and consulting. Using BIM can help them save up to 70% of the work needed to fix mistakes in construction, caused by errors in design and engineering. Here are some important advantages of BIM clash detection:
More accurate construction plans and installation
Clash-free 3D models help create precise plans for building and installing things. This accuracy means that the parts can be made exactly right, reducing waste and making onsite installation faster. Better plans also mean less need to redo things, fewer delays, and projects finishing on time.
Fewer changes during installation
When the 3D model is clear and doesn't have problems, there are fewer changes needed. This saves time and money during the project and reduces the need to redo things while building.
Better coordination between different parts of the project
Bringing together 3D models from different areas like architecture, structure, and mechanical systems not only improves how everything fits together but also makes it easier for everyone involved in the construction to work together. Sharing the 3D model in real-time helps people communicate and solve problems before construction starts.
Higher project efficiency with 3D BIM models
Using 3D BIM models without clashes makes things work better. It helps with accuracy and efficiency. Getting rid of clashes early on makes it easier to fabricate parts correctly and install them precisely. A 4D BIM model, which adds time as a dimension, can show how everything happens during the project, like when equipment and materials arrive. This helps with planning and coordination, and it's done using software like Navisworks timeliner.
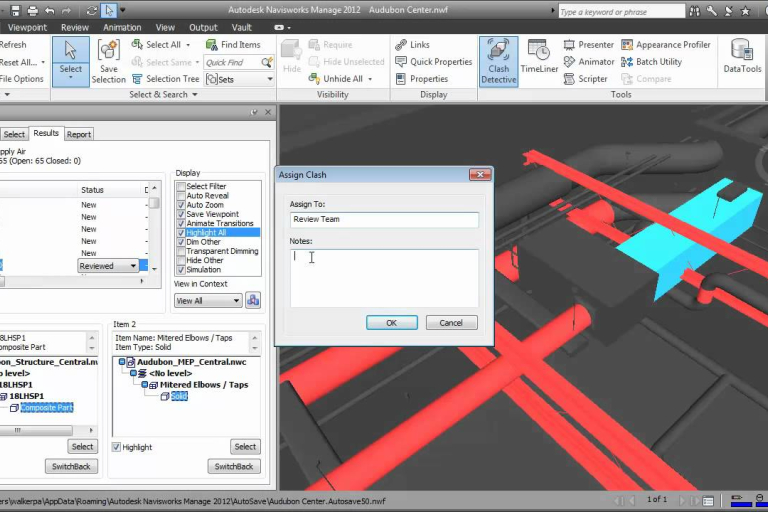
When is BIM Clash Detection Performed?
Clash detection is like a safety check before building something. It's done to make sure the plans don't have any problems that could cause trouble during construction. This check happens before the actual building work starts.
By doing this early check, the people in charge of the project can find and fix issues in the plans. This makes the construction process go more smoothly and saves time and money. So, clash detection is like making sure everything is good to go before building begins.
Types of BIM Clash Detection You Must Know
BIM helps find and fix different types of problems in building plans. These problems can happen in the layout and design of the building's architecture, structure, and MEP (Mechanical, Electrical, and Plumbing) systems. Fixing these problems ensures that the construction is free from mistakes. Here are the different kinds of BIM problems:
Hard Problems
When two parts of the building are in the same place, it's called a "hard problem." For instance, if columns are in the way of a wall or pipes go through a beam, it's a hard problem. These are tough to fix and expensive if we discover them later during construction. We can usually solve these problems by changing the shapes or following specific rules during the design phase.
Soft Problems
Soft problems happen when the spaces between building parts aren't right in the 3D model. For example, if there isn't enough space around an air-conditioning unit, it can cause issues when people need to access it, do maintenance, or stay safe. Software like Navisworks helps find these problems by checking if they follow the right standards and rules.
Workflow Problems
Workflow problems, also called 4D clashes, occur when the schedule for building things conflicts with other schedules. For example, if a delivery of spare parts is scheduled at a time that doesn't match when HVAC maintenance is supposed to happen, it's a workflow problem. This can make things complicated during the project.
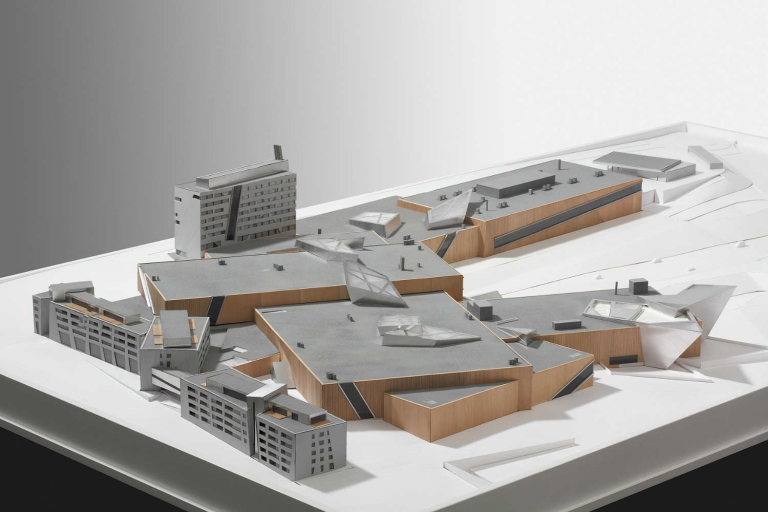
How Are Conflicts Found and Fixed by BIM Clash Detection?
BIM Clash Detection is like a digital detective for construction. It looks at all the parts of a building plan, sort of like pieces of a puzzle. Then, it checks if these parts fit together nicely. If it finds something that doesn't work, like a pipe in the way of a beam or a wall in the wrong spot, it raises a flag and says, "Hey, there's a problem here!"
But it's not just about pointing out problems; BIM Clash Detection also suggests how to fix them. It might say, "Move the pipe to the left," or "Make the wall taller." This helps builders make changes before they start building, saving a lot of time and money. In a nutshell, BIM Clash Detection is like having a smart friend who makes sure everything fits together perfectly in a building project.
Discovering BIM Coordination’s Services Offered by Harmony Advanced Technologies
We - Harmony AT, have over 20 years of experience in designing construction software, particularly for BIM/CAD. We specialize in BIM Coordination and can be your trusted partner for these solutions. Our dedicated team ensures that all aspects of your construction project fit together seamlessly. Let's explore what we offer:
BIM Clash Detection Report
This report is crucial during construction because it helps identify issues in building plans. Our BIM coordination services locate various problems and provide a report with details on where the issues are and how to fix them.
BIM Coordination
Our BIM coordination promotes teamwork and eliminates conflicts in design. It improves the usefulness of the BIM model and ensures that projects are completed on time and within budget. After resolving any problems in the BIM model, we can create a BIM drawing that adheres to the right standards and coordination rules.
Project BIM Coordinators for Hire
We offer flexible options for hiring experienced BIM Coordinators who are skilled in using advanced BIM tools. They can seamlessly contribute to different project phases, ensuring accuracy, thoroughness, and alignment with the project's goals, leaving no room for errors.
Ready to improve your construction projects? Contact us here to explore the possibilities of our BIM Coordination Services. Let's work together to shape the future of construction!
Categories





