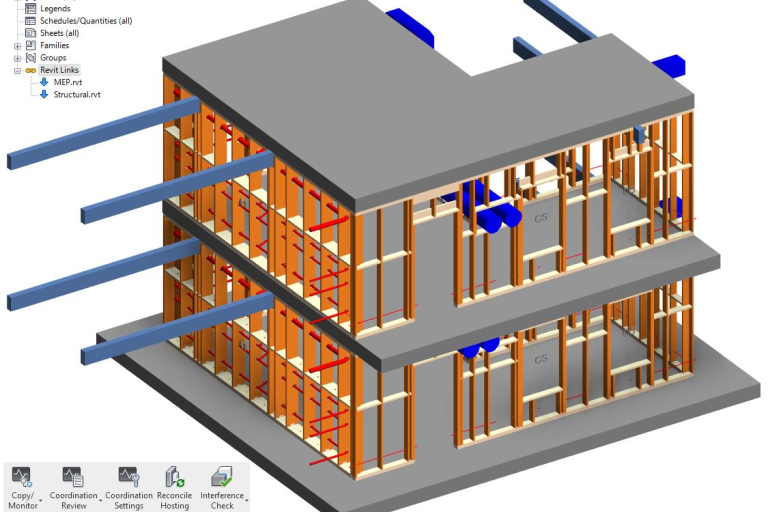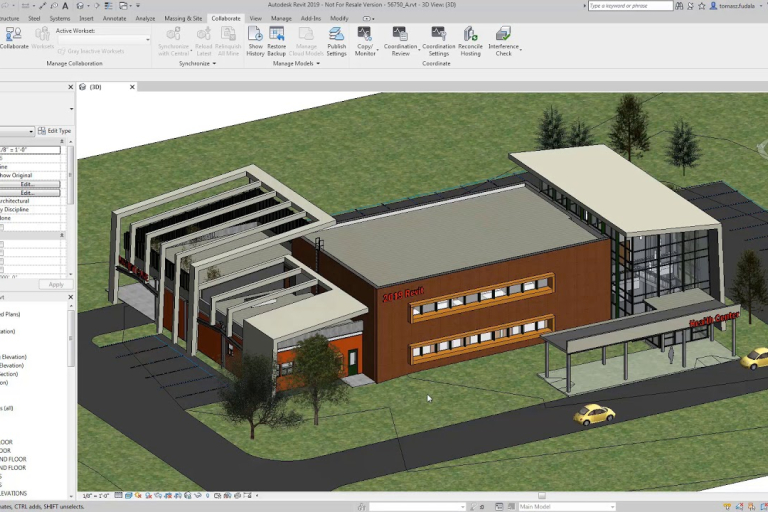Welcome to our blog post dedicated to exploring the transformative realm of Revit modeling services. In the dynamic fields of architecture, engineering, and construction, where precision and collaboration reign supreme, Revit emerges as a pivotal tool. Leveraging the power of Building Information Modeling (BIM), Revit modeling services offer a comprehensive platform for envisioning, designing, and constructing structures with unparalleled efficiency and accuracy. From conceptualization to execution, Revit serves as the backbone of modern design workflows, facilitating seamless coordination between multidisciplinary teams and streamlining the entire project lifecycle. Join us on this journey as we delve into the myriad benefits, applications, and intricacies of Revit modeling services, unlocking new insights into the future of building design and construction.
What is Revit?
Revit is a powerful software program developed by Autodesk specifically for Building Information Modeling (BIM). It allows users to create intelligent 3D models of buildings, offering a significant advantage over traditional 2D drafting software. Revit goes beyond just visuals, incorporating rich data about building components and their properties. Here are some key features of Revit:
3D Modeling
Revit excels at creating detailed 3D models of buildings, including walls, floors, roofs, doors, windows, and even complex geometry. This allows for superior design visualization and helps stakeholders understand the project in a more intuitive way.
Parametric Components
Revit utilizes parametric components, which are intelligent objects that can be modified to automatically update the entire model. For example, changing the size of a window will automatically adjust the surrounding walls and openings, saving time and reducing errors.
Building Information Modeling (BIM)
At its core, Revit is a BIM software. BIM goes beyond 3D models by embedding data about building components, such as materials, dimensions, and manufacturer information. This data can be used for various purposes throughout the building lifecycle, from design and construction to maintenance and operation.
Read more: BIM and Revit are the same? How does Revit support BIM?
Harmony AT: Your Partner in Comprehensive Revit Modeling Services
Harmony AT offers a comprehensive suite of Revit modeling services to cater to the diverse needs of your construction project. Our team of skilled professionals utilizes the industry-leading Revit software to craft intelligent 3D models that go beyond simple visuals. These data-rich models encompass every aspect of your building, from architectural details to structural components and MEP systems.

Architectural Revit Modeling Services
At Harmony AT, we take architectural design to the next level with our Revit modeling expertise. Our skilled modelers meticulously craft 3D representations of your building, incorporating architectural elements, walls, floors, roofs, and even intricate details like doors and windows. These data-rich models go beyond aesthetics, allowing for clash detection, facilitating clear communication with all stakeholders, and ensuring a smooth transition from design concept to construction execution.
Services Offered:
- Architectural Drafting Services
- Architectural Revit 3D Modeling
- Architectural Floor Plan, Elevations, Roof, Ceilings, Furniture, Kitchen, etc.
- Architectural Construction Documents
- Architectural Component Revit Family
- Point Cloud to Architectural Revit BIM Modeling
- Architectural Shop Drawings
- Architectural As-built Drawings
Structural Revit Modeling Services
The structural integrity of your project is paramount. Our structural Revit modeling services provide a comprehensive solution for creating precise and informative models of your building's structural framework. We meticulously model beams, columns, foundations, and other structural components, ensuring their accuracy and adherence to building codes. Harmony AT's Revit models enable you to identify potential structural conflicts early on, optimize material usage, and streamline the construction process.
Services Offered:
- Revit BIM Structural Modeling
- Construction Documentation
- Precast Detailing / Modeling
- Structural BIM / Family Content Creation
- Revit Structural Steel Detailing
- As-Built / Scan to BIM Structural Drawings
MEP Revit Modeling Services
MEP (Mechanical, Electrical, Plumbing) systems form the backbone of any building, ensuring its functionality, safety, and comfort. At Harmony AT, our MEP Revit Modeling Services are designed to streamline the design and coordination of these critical systems, offering comprehensive solutions tailored to your project's unique requirements. From HVAC systems to electrical layouts, plumbing fixtures, and piping systems, our team of experienced professionals excels in creating detailed and accurate models that integrate seamlessly with architectural and structural designs. We specialize in clash detection and resolution, preempting conflicts among MEP components to ensure smooth construction processes and minimize costly rework.
Services Offered:
- Revit BIM MEP / HVAC Modeling
- MEP / HVAC Shop Drawings
- Scan to BIM / Point Cloud MEP
- MEP Content Creation and Parametric Families
- As-Built Drawings

Key Benefits of Revit Modeling Services
Clear Visualization: A 3D Insight into Your Project
Revit modeling services offer a revolutionary way to visualize construction projects. With vivid 3D representations, stakeholders can easily understand intricate designs. Imagine the ability to take a virtual stroll through your new home before a single brick is laid. This clear visualization not only enhances understanding but also empowers clients, architects, and builders to make informed decisions about the project's aesthetics and functionality.
Error Detection Before Construction: Preventing Costly Missteps
One of the most significant benefits of Revit modeling is the early detection of errors. The software's clash detection capabilities allow for the identification of potential conflicts between different building elements. Picture this: spotting clashes between plumbing and electrical systems on the computer screen rather than on the construction site. By addressing issues in the digital realm, costly mistakes are avoided, saving both time and resources.
Efficient Changes and Modifications: Adapting on the Fly
In the dynamic world of construction, changes are inevitable. Revit modeling services shine in their ability to facilitate quick and seamless modifications to designs. Whether it's moving walls, adjusting room layouts, or tweaking dimensions, the software automatically updates all related elements. This efficiency ensures that the project adapts to evolving requirements without causing delays or compromising on accuracy.
Accurate Quantity Estimation: Minimizing Waste, Maximizing Savings
Revit models aren't just about shapes and structures; they provide a robust platform for accurate quantity estimation. Builders can precisely calculate the materials required for a project, minimizing waste and optimizing costs. Consider the advantage of knowing exactly how much concrete is needed, reducing the likelihood of over-purchasing and ensuring resource efficiency throughout the construction process.
Collaboration Made Simple: Teamwork in Real Time
Revit's collaborative features revolutionize the way professionals work together. Multiple stakeholders, including architects, engineers, and contractors, can contribute to the same model simultaneously. This real-time collaboration enhances communication, reduces delays, and ensures that everyone involved in the project is on the same page. The result? A cohesive and well-coordinated construction process from conception to completion.

Read more: How Can Revit BIM Services Make The Building Process Effectively?
Revit: Empowering AEC Professionals
Revit for Architects
For architects, Revit is like a magic wand that transforms design ideas into tangible models. Imagine sketching a building in 2D and then, with a click, watching it come to life in 3D. Revit allows architects to create accurate and detailed models, helping them visualize spaces and make informed design decisions.
An architect designing a new office space can easily model the layout, experiment with different designs, and instantly see how changes impact the overall look and feel.
Revit for Structural Engineers
Structural engineers play a crucial role in ensuring buildings stand tall and strong. Revit empowers them by providing tools for precise structural modeling, analysis, and documentation. It simplifies the process of designing and detailing structures, allowing for better collaboration with architects.
A structural engineer can use Revit to model a bridge, analyze its load-bearing capacity, and generate detailed drawings for construction. Changes made in the model automatically update all related documentation, reducing errors.
Revit for MEP Engineers
Mechanical, Electrical, and Plumbing (MEP) engineers deal with the intricate systems that keep buildings running smoothly. Revit offers MEP engineers a platform to design, analyze, and document these systems in a coordinated manner. It facilitates collaboration by ensuring that all disciplines work seamlessly together.
An MEP engineer working on a hospital project can use Revit to model the HVAC system, ensuring it doesn't clash with the electrical or plumbing systems. This coordination minimizes conflicts during construction.
Revit for Construction Professionals
Construction professionals deal with bringing designs to life on the ground. Revit aids them by providing accurate construction documentation and facilitating coordination between various teams. It ensures that what was envisioned by architects and engineers is translated into reality with precision.
A construction manager can use Revit to access detailed construction documentation, including 3D models, drawings, and schedules. This helps in better planning and execution of the construction process.
For all information above, we’ve covered the most important things you need to know about Revit modeling services. If you have any wonders, contact us here to get more insights.
Categories





