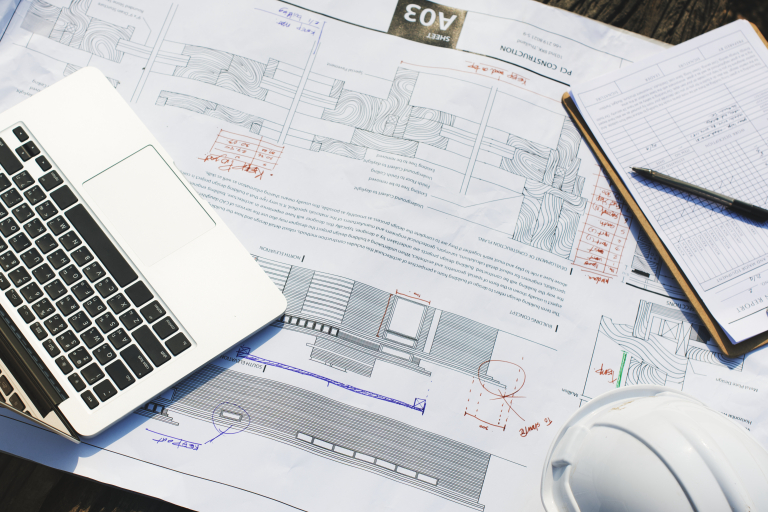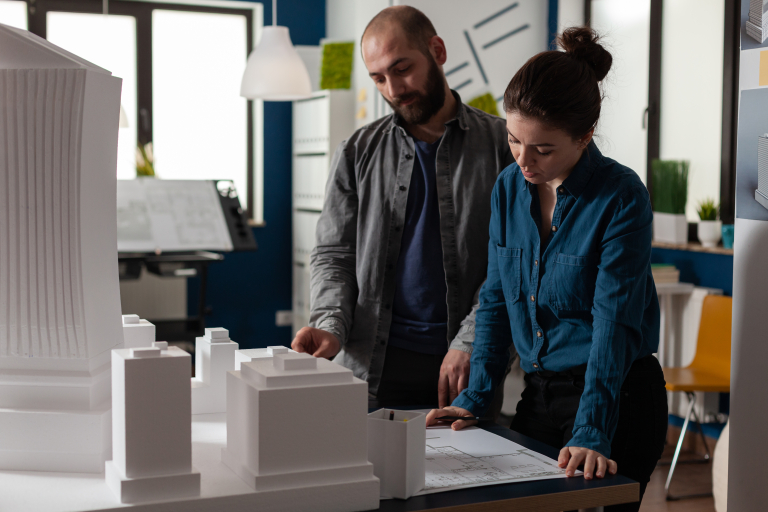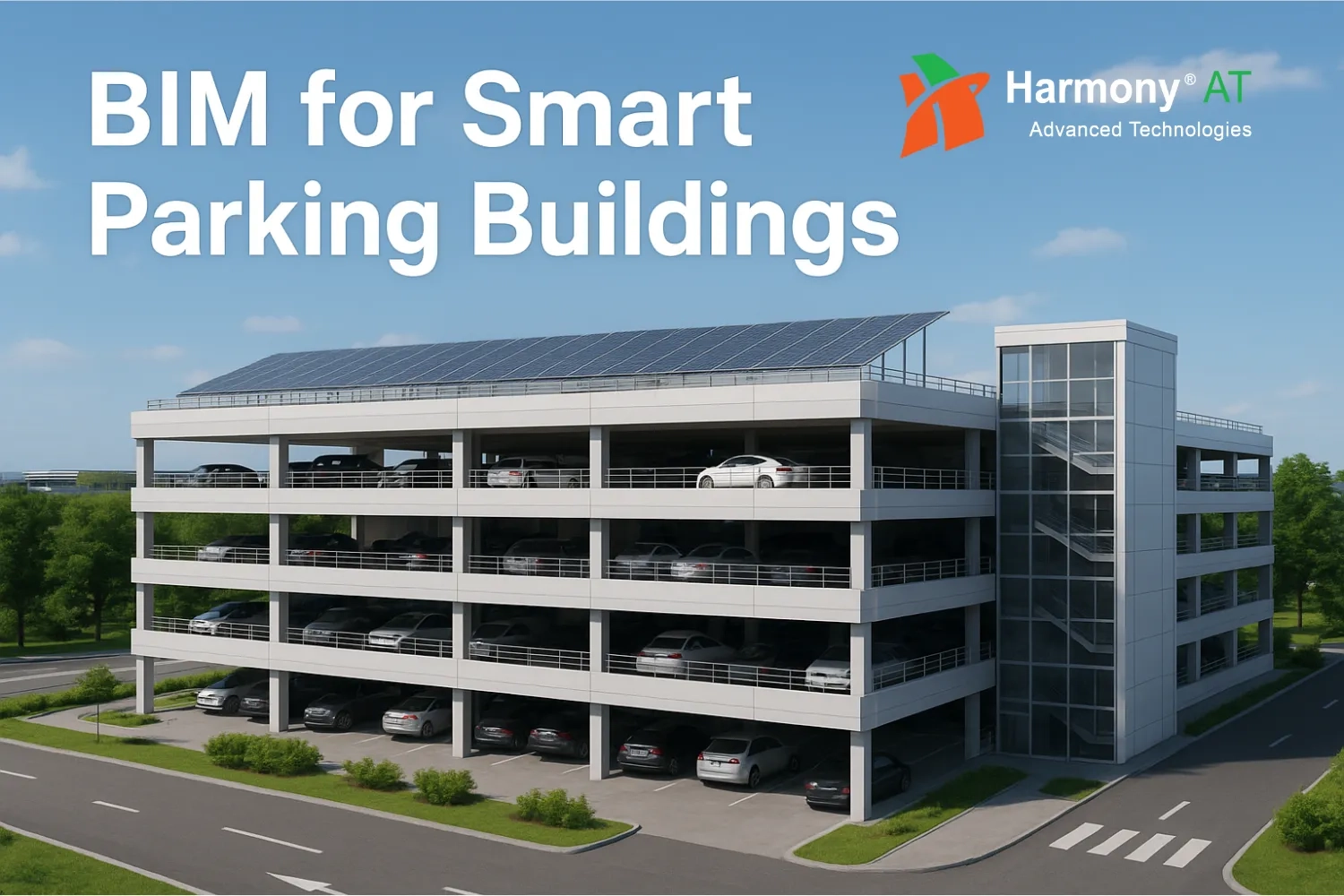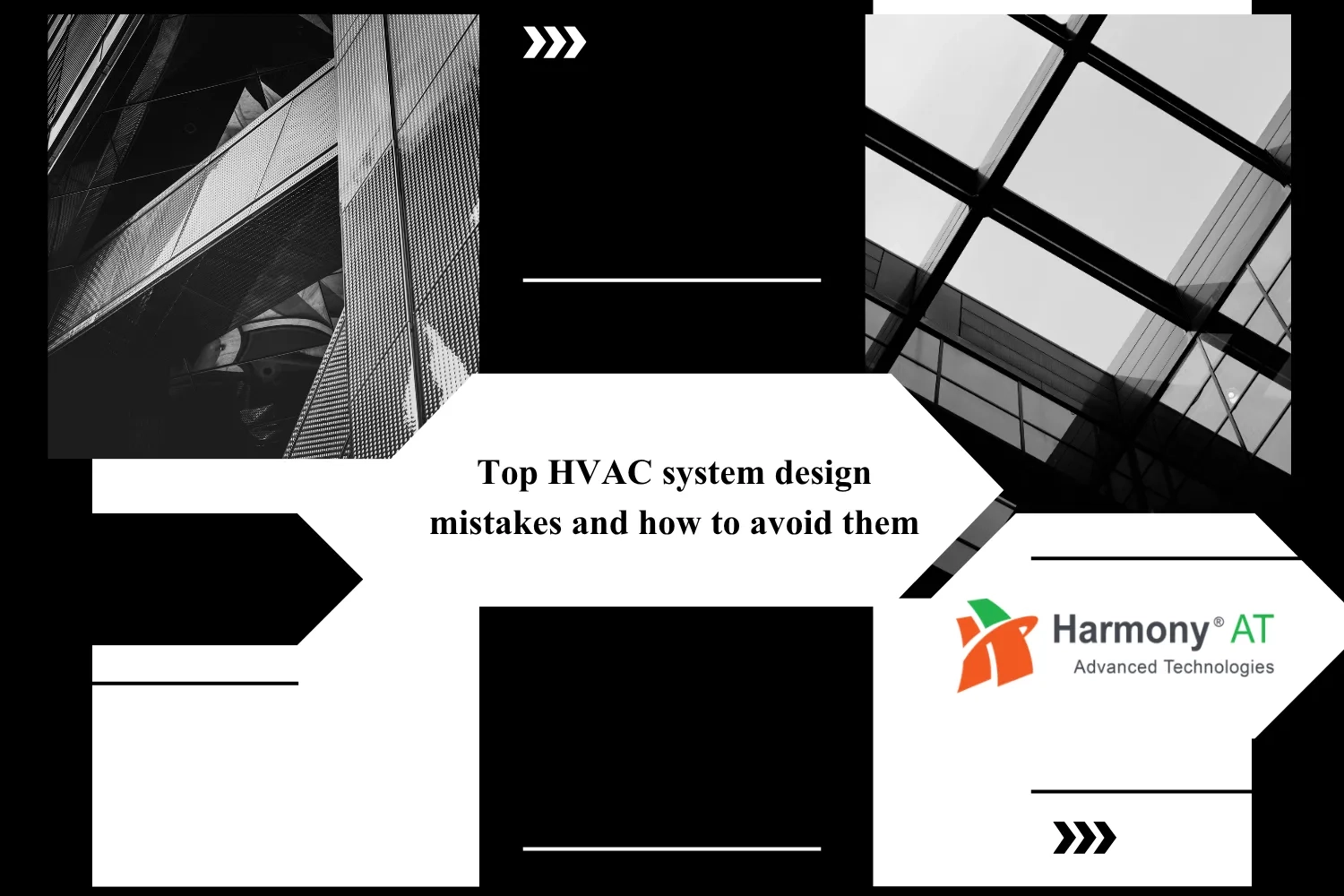In today's rapidly evolving architectural and construction landscape, the paradigm shift from traditional CAD (Computer-Aided Design) to the more comprehensive BIM (Building Information Modeling) methodology has become increasingly pronounced. Investing in efficient CAD to BIM conversion can significantly enhance the trajectory of your projects, streamlining workflows, improving collaboration, and ultimately leading to better outcomes. In this blog post, we'll explore the importance of investing in efficient CAD to BIM conversion processes, unveiling how this strategic move can propel your projects to new heights of efficiency and success. Whether you're a small design firm or a large-scale construction company, embracing BIM is no longer an option but a necessity to remain competitive in today's dynamic industry landscape.
Understanding the Differences: CAD vs. BIM
While both CAD (Computer-Aided Design) and BIM (Building Information Modeling) play important roles in the design and construction industry, their capabilities differ significantly. Here's a breakdown of the core distinction:
CAD: Primarily focused on creating 2D drawings or basic 3D models. Think of it as a digital drafting tool that allows for precise drawing and visualization. While some CAD software offers 3D modeling capabilities, these models are often less detailed and lack the intelligence of BIM models.

BIM: Creates intelligent 3D models enriched with real-world data. This data can include material specifications, product information, structural properties, and even maintenance requirements. Imagine a virtual building with each component holding its own set of information, accessible and modifiable throughout the project lifecycle.
Read more: BIM Vs CAD: Significant Differences You Should Know
Why Convert from CAD to BIM?
The design and construction industry are in a constant state of evolution, and staying ahead of the curve requires embracing efficient workflows and cutting-edge tools. While CAD (Computer-Aided Design) has served us well, the transition to BIM (Building Information Modeling) offers a significant leap forward. But why exactly should you consider converting your projects from CAD to BIM? Here's why converting from CAD to BIM is a smart investment:
Enhanced Collaboration
Imagine a single, intelligent model that everyone can access and update in real-time. BIM eliminates the siloed approach of CAD, where changes to separate 2D drawings can lead to confusion and rework. With BIM, all stakeholders work on the same model, ensuring everyone is on the same page and fostering seamless collaboration.
Data-Driven Decision Making
Forget relying on assumptions and guesswork. BIM models are packed with rich data about each building element – its material type, cost, performance characteristics, even maintenance requirements. This readily available information empowers you to make informed decisions throughout the design process, leading to better outcomes.
Improved Accuracy
Extracting accurate information from 2D CAD drawings can be a tedious and error-prone task. BIM eliminates this issue. Since every element in the model carries its own data, critical project information is readily accessible, minimizing the risk of errors and costly rework during construction.
Streamlined Workflows
BIM goes beyond just creating visuals. It integrates design, analysis, and fabrication into a single platform. This streamlined approach eliminates the need for multiple software programs and cumbersome data transfer, freeing up your team's time and resources for higher-value tasks.

Reduced Costs
While the initial investment in CAD to BIM conversion might seem like a hurdle, the long-term benefits outweigh the cost. Improved collaboration, better data management, and reduced errors during construction all translate to significant cost savings throughout the project lifecycle.
Harmony AT: Your Trusted Partner for Seamless CAD to BIM Conversion.
At Harmony AT, a leading BIM service provider, we understand the power of Building Information Modeling (BIM) for enhancing your design and construction projects. That's why we offer comprehensive CAD to BIM conversion services to help you seamlessly transition from traditional 2D workflows to the intelligent world of BIM.
DWG to BIM
We expertly convert your AutoCAD drawings (DWG files) into rich BIM models, preserving design intent and ensuring a smooth transition.
PDF to BIM
Looking to convert scanned drawings or PDFs into usable BIM models? Our specialists can breathe new life into your legacy documents, making them accessible for further design and analysis.
Paper to BIM
Do you have valuable project information trapped on paper drawings? We can transform your paper documents into BIM models, unlocking the potential for digital collaboration and improved project efficiency.
2D and 3D CAD to BIM
Whether you're working with basic 2D drawings or more complex 3D CAD models, our team can convert them into intelligent BIM models that empower data-driven decision making throughout your project lifecycle.
Harmony AT goes beyond simple conversion. We focus on creating accurate and optimized BIM models that meet your specific project requirements. Our team of BIM experts will work closely with you to understand your needs and ensure a smooth transition from CAD to BIM.
The CAD to BIM Conversion Process at Harmony AT
At Harmony AT, we don't just convert files, we unlock the power of BIM for your projects. Here's a closer look at our meticulous CAD to BIM conversion process:
Detailed Assessment
The first step involves a thorough evaluation and analysis of your CAD drawings. Our specialists will assess the complexity of the models, identify potential challenges, and determine the most effective conversion strategy.
Seamless Data Import
Next, we leverage industry-standard BIM software, such as Revit, to import your CAD files into the BIM platform. This creates a digital foundation for building your intelligent 3D model.
Intelligent Modeling and Data Enrichment
Beyond basic geometry translation, our team goes a step further. We utilize advanced techniques and software functionalities to convert your CAD elements into comprehensive BIM models. This process involves enriching each element with relevant data, such as material type, cost information, and performance characteristics.
Rigorous Quality Assurance
Accuracy is paramount. We employ a multi-step quality assurance process to identify and rectify any potential errors within the model. This includes clash detection, which flags any overlapping elements to prevent construction headaches down the line.
Delivery and Collaboration
Once the BIM model is meticulously reviewed and refined, we deliver it to you in a readily usable format. However, our commitment extends beyond the conversion itself. We foster open communication throughout the process, ensuring the final model aligns perfectly with your project vision and facilitates seamless collaboration with all stakeholders.
Conclusion
The decision to invest in efficient CAD to BIM conversion is undoubtedly a strategic one that can significantly boost the success of your projects. By embracing the power of BIM, you're not just transitioning from one software to another; you're fundamentally transforming the way you approach design, construction, and facility management. With Harmony AT's specialized services and cutting-edge tools and technologies, you can unlock a world of possibilities, from streamlined collaboration and enhanced visualization to more accurate analysis and decision-making. So, don't hesitate to take the leap and invest in CAD to BIM conversion today—it's a decision that will pay dividends for years to come.
Categories





