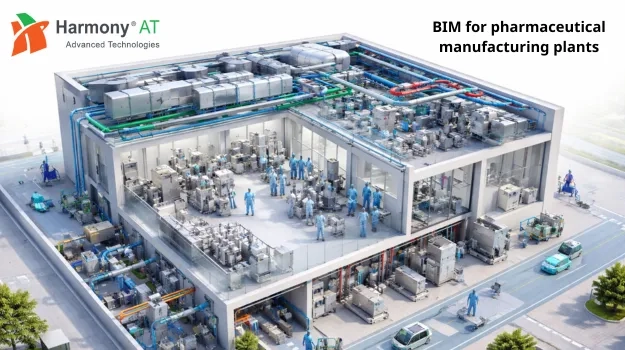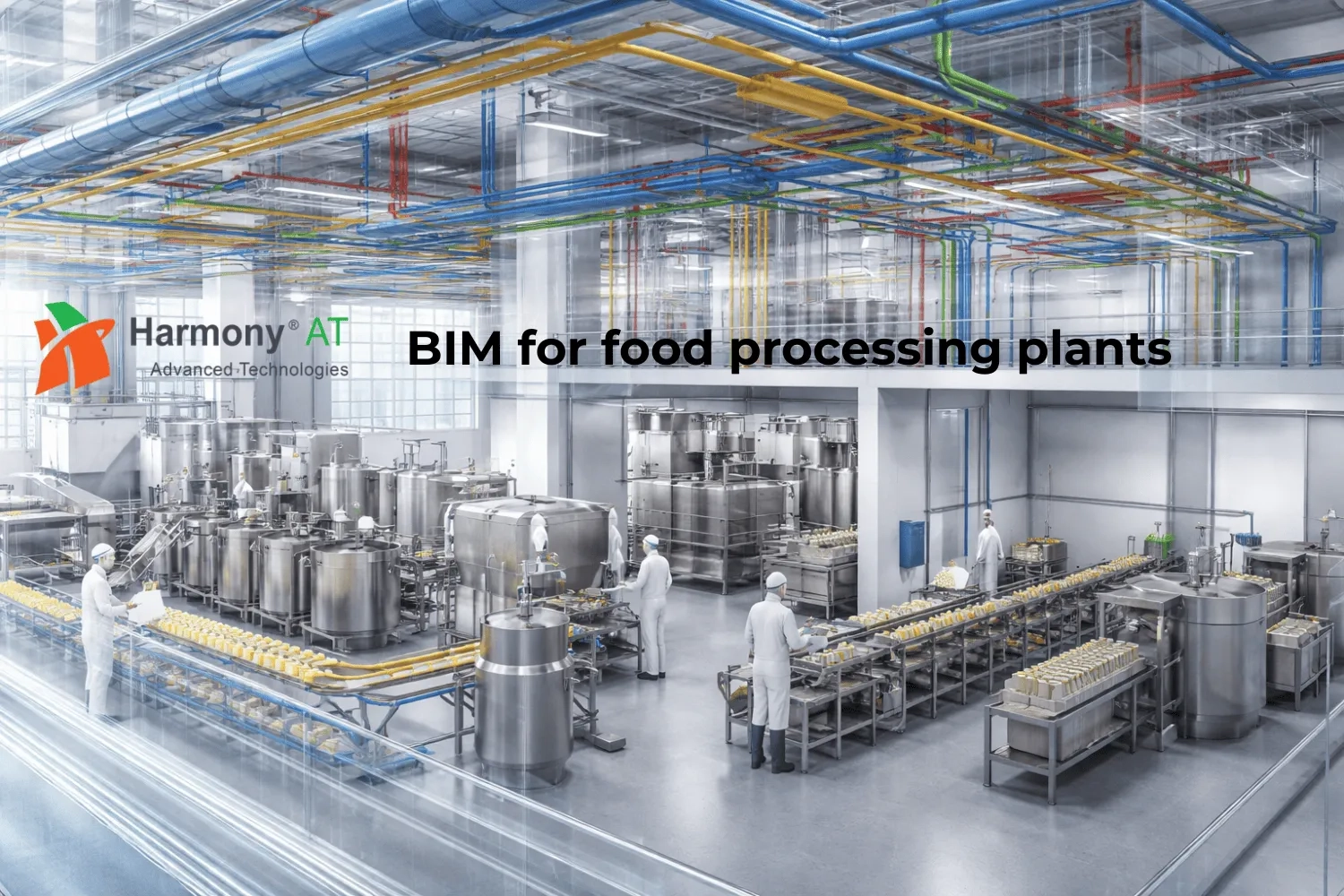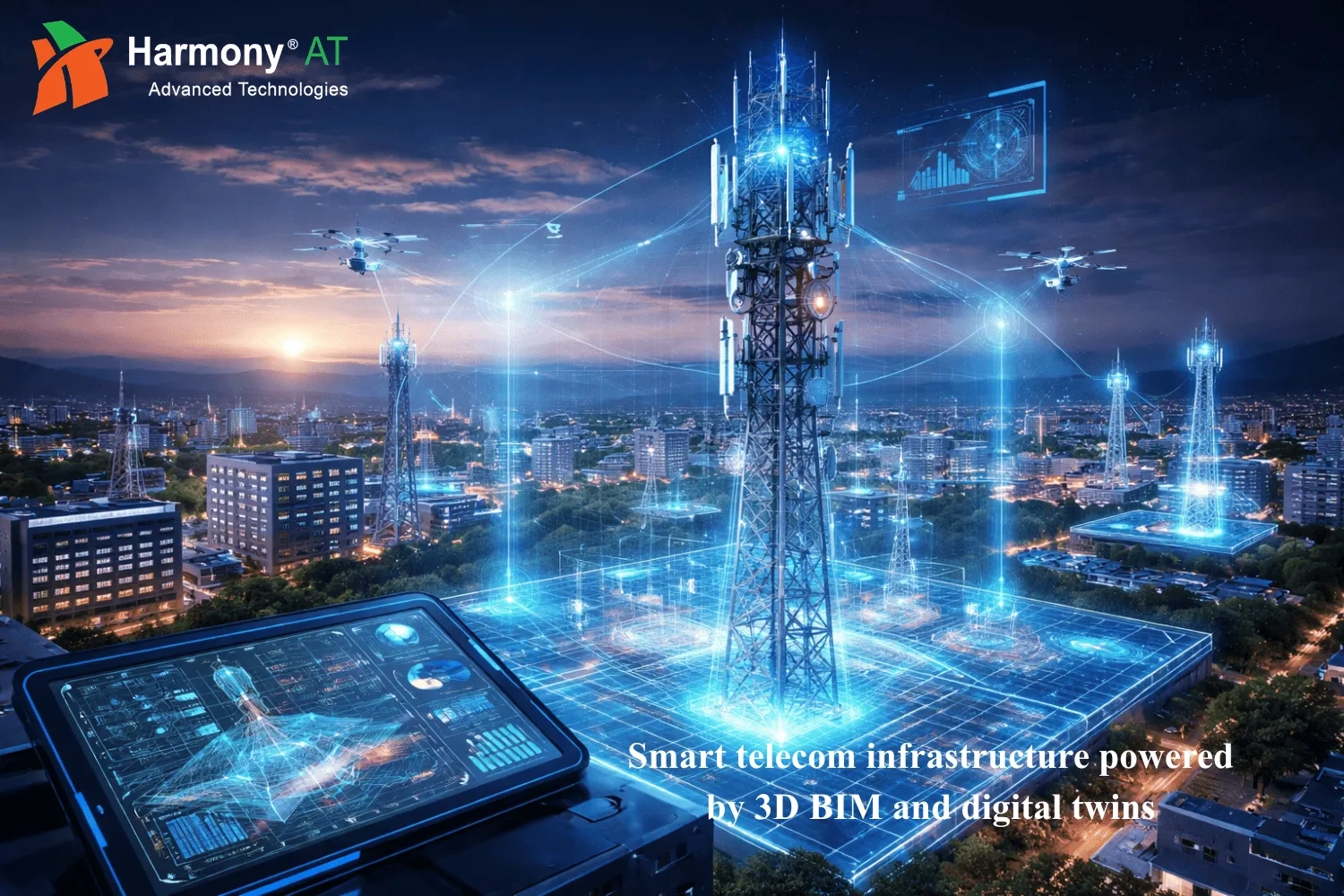As cities grow denser and the demand for efficient mobility increases, smart parking buildings are becoming a critical part of modern urban infrastructure. But designing these facilities isn’t as simple as stacking parking levels—it requires precise planning, seamless coordination, and integration of advanced systems like IoT sensors, EV charging, and automated parking technologies. This is where Building Information Modeling (BIM) transforms the entire process. In this blog, we explore how BIM enables smarter design, faster construction, and better long-term management for next-generation smart parking buildings.
What makes a parking building “smart”?
A smart parking building is more than a multi-level structure—it is an integrated digital system designed to optimize how vehicles move, park, and interact with the facility. By incorporating automation technologies, IoT devices, data analytics, and energy-efficient systems, smart parking buildings enhance efficiency, reduce operational costs, and improve the user experience.
Below are the key components that define a modern smart parking facility.
Automated parking systems
Automated parking systems use mechanical lifts, conveyors, or robotic platforms to park and retrieve vehicles without requiring drivers to navigate inside the structure.
These systems help:
- Maximize parking capacity by eliminating unnecessary circulation space
- Improve user safety and reduce human error
- Speed up the parking and retrieval process
- Lower carbon emissions inside enclosed areas
In dense urban environments, automated parking provides a strategic solution to land constraints and high traffic demand.
IoT sensors for occupancy and navigation
IoT sensors installed throughout the building detect vehicle presence and occupancy in real time.
These sensors enable the system to:
- Display available parking spaces instantly
- Guide drivers directly to free spots through digital signage or mobile apps
- Reduce time spent searching for parking
- Minimize congestion and improve internal traffic flow
This level of real-time visibility significantly enhances convenience and operational efficiency.
Real-time traffic flow analytics
Smart parking buildings collect continuous data from cameras, sensors, and access control systems to monitor how vehicles move through the facility.
This allows operators to:
- Track entry and exit volumes at different times
- Identify bottlenecks or inefficient circulation paths
- Optimize ramp geometry and lane configurations
- Enhance safety by predicting peak-traffic moments
- Real-time analytics enable proactive management and smoother operations across all levels.
Energy-efficient systems
Energy efficiency is a core element of smart parking design. Modern facilities integrate technologies such as:
- Smart ventilation systems that adjust airflow based on CO₂ levels
- LED lighting with motion sensors to reduce energy consumption in low-traffic areas
- Optimized EV charging stations with load balancing to avoid electrical overload
- Energy monitoring dashboards to track and optimize overall usage
These systems reduce operating costs while maintaining a safe and comfortable environment for users.
The need for accurate planning and coordination
Integrating all these technologies—automation equipment, IoT sensors, mechanical systems, electrical networks, and fire safety components—requires precise planning and multidisciplinary coordination. Every subsystem must align seamlessly within the architectural and structural framework.
Accurate coordination ensures:
- No clashes between MEP systems and smart equipment
- Reliable sensor placement and network connectivity
- Compliance with fire, ventilation, and safety standards
- Smooth installation and long-term operational performance
Because of this complexity, Building Information Modeling (BIM) plays a critical role in delivering successful smart parking buildings.
The role of BIM in smart parking building design
BIM acts as the digital backbone of smart parking projects, allowing every discipline—architecture, structure, MEP, automation, and IoT—to collaborate in a unified environment. This ensures all systems work together seamlessly before construction begins.
Centralized 3D model
A single source of truth for all disciplines
BIM brings architects, engineers, and technology specialists into one shared model. This centralized environment allows everyone to visualize the entire building, understand system interactions, and maintain consistent updates. As a result, design conflicts are minimized and collaboration becomes more efficient from the early stages.
Optimized vehicle flow
Using BIM to plan circulation and space efficiency
A smart parking building must deliver smooth, safe, and fast circulation. With BIM, designers can simulate vehicle movement, analyze turning radii, refine ramp geometry, and optimize entry/exit points. This leads to fewer bottlenecks and a better user experience for drivers.
Integrated smart systems design
Coordinating IoT devices, MEP systems, and automation equipment
Smart parking solutions rely on sensors, cameras, ventilation, lighting, EV charging, and automated parking machinery. BIM ensures these systems fit properly within the architectural and structural framework. Designers can coordinate device placement, power supplies, ducts, and cable trays to avoid conflicts and achieve seamless integration.
Safety and compliance validation
Ensuring the design meets fire, ventilation, and accessibility standards
Parking facilities must adhere to stringent codes for fire safety, lighting, ventilation, and emergency access. BIM supports rule-based model checking, making it easier to validate escape routes, clearances, headroom, and system performance. Issues are identified early, ensuring full compliance before construction begins.
Clash detection and problem prevention
Identifying conflicts before they become costly delays
One of BIM’s core strengths is its automated clash detection capabilities. The model highlights conflicts between beams, ducts, pipes, cables, and automated parking equipment—long before they reach the construction site. Resolving these issues early significantly reduces rework, delays, and construction costs.
Improved collaboration and transparency
A digital workflow that connects owners, designers, and contractors
BIM enhances communication across the entire project team. Stakeholders can review the model in real time, leave comments, and track revisions through a transparent digital workflow. This leads to faster decision-making, fewer misunderstandings, and a smoother project lifecycle.
Faster construction with BIM
BIM does more than improve design—it accelerates construction by providing accurate digital information, detecting potential conflicts early, and supporting efficient scheduling and cost management.
4D BIM scheduling
Visualizing construction sequences
4D BIM links the 3D model with the construction schedule, allowing teams to simulate each phase before work begins. This helps identify potential bottlenecks, plan deliveries, and coordinate crews efficiently. By visualizing sequences, delays can be minimized and the project timeline optimized.
Clash detection and coordination
Preventing on-site conflicts
BIM’s clash detection capabilities extend into construction, enabling teams to identify design conflicts before installation. Structural elements, MEP systems, and smart parking equipment are all checked for interference. Resolving these issues in advance reduces rework, avoids delays, and lowers construction costs.
Quantity takeoff and cost estimation (5D BIM)
Accurate material and budget planning
5D BIM connects the model to cost data, providing precise material quantities, equipment counts, and project budgets. This level of accuracy helps owners and contractors manage costs more effectively, reduce waste, and prevent budget overruns.
Prefabrication and modular construction support
Improving installation speed and quality
BIM facilitates prefabrication by providing detailed, coordinated models for MEP modules, precast concrete elements, and automated parking systems. Prefabricated components can be built offsite and installed quickly on-site, reducing labor costs, minimizing errors, and accelerating construction.
Enhanced communication on-site
Keeping all teams aligned
With BIM, all contractors and subcontractors can access the same digital model. This ensures that everyone—from structural crews to MEP installers—works from accurate, up-to-date information. Misunderstandings and mistakes are reduced, improving overall construction efficiency.
Better facility management through BIM
BIM doesn’t stop at construction. Once a smart parking building is operational, BIM continues to provide value by supporting real-time monitoring, maintenance planning, and efficient operations.
Digital twin for real-time monitoring
Connecting IoT sensors and BIM for live insights
By integrating IoT sensors with the BIM model, facility managers can monitor occupancy, energy usage, ventilation, lighting, and automated parking systems in real time. This “digital twin” approach allows operators to respond quickly to issues, optimize space utilization, and improve the user experience.
Maintenance planning and asset tracking
Ensuring long-term performance
BIM stores all data about building components, including mechanical, electrical, and smart systems. Facility managers can track equipment performance, schedule preventive maintenance, and anticipate failures before they occur. This reduces downtime and extends the lifespan of critical systems.
Operational efficiency and optimization
Improving traffic flow and resource management
With a BIM-enabled facility, managers can analyze traffic patterns, adjust parking allocations, and control energy systems more efficiently. Optimized operations reduce congestion, lower energy consumption, and improve overall cost-effectiveness.
Renovation and expansion support
Future-proofing the facility
BIM models serve as a living document for the building’s lifecycle. They can be updated for renovations, technology upgrades, or expansions. Having an accurate digital record makes future modifications faster, safer, and less costly.
With all these advantages in mind, leveraging a trusted BIM partner like Harmony AT can turn a smart parking building from a complex vision into a fully coordinated, efficient, and future-ready reality. Harmony AT helps developers and contractors bring smart parking buildings to life with full-spectrum BIM services—from detailed 3D modeling and clash-free coordination to 4D/5D construction planning and digital twin-enabled facility management. Our expertise ensures faster construction, lower costs, and efficient long-term operations. Ready to make your parking facility smarter and more future-ready? Contact Harmony AT today to see how our BIM solutions can transform your project.
Categories





