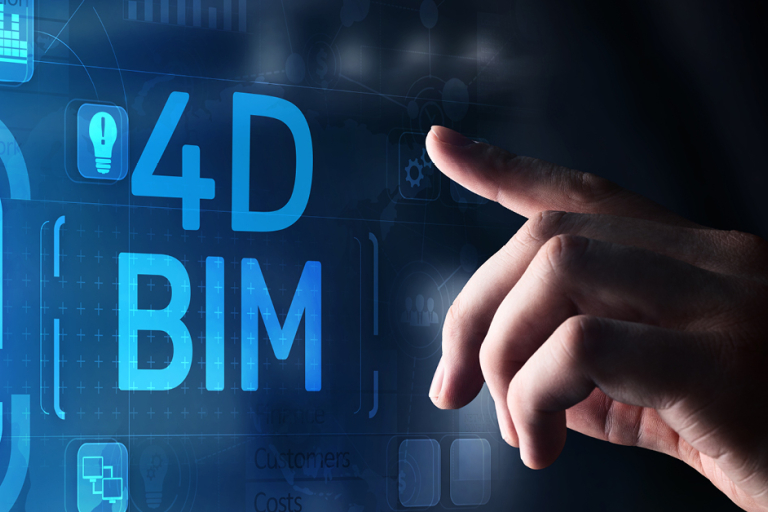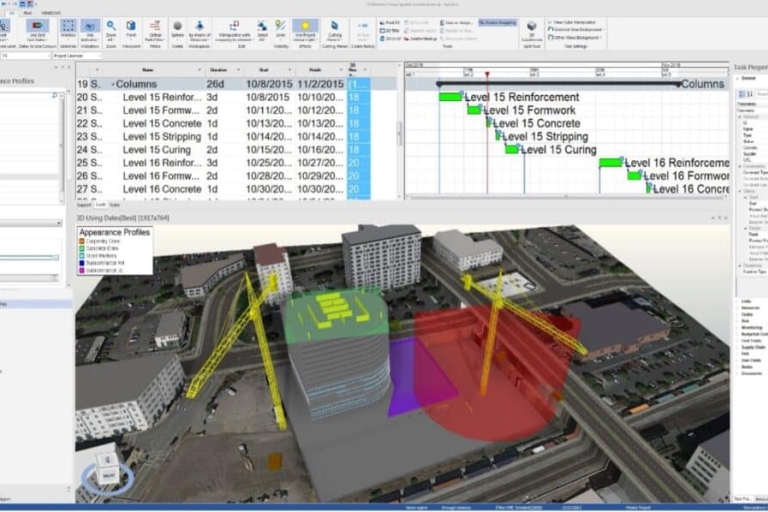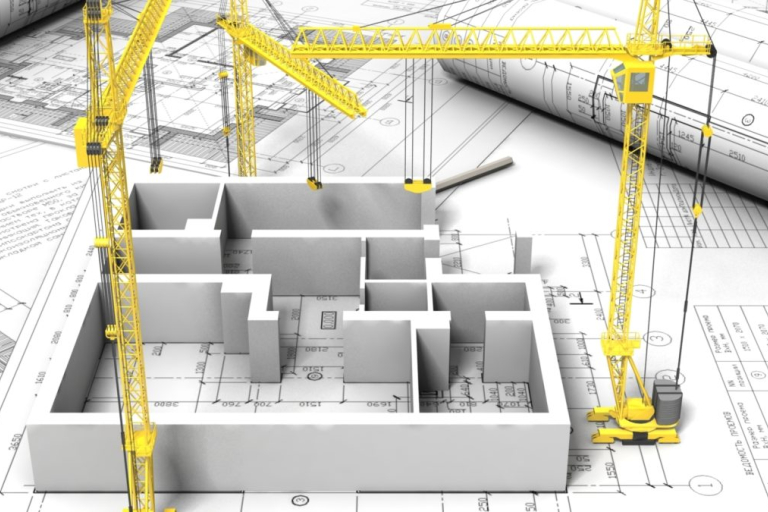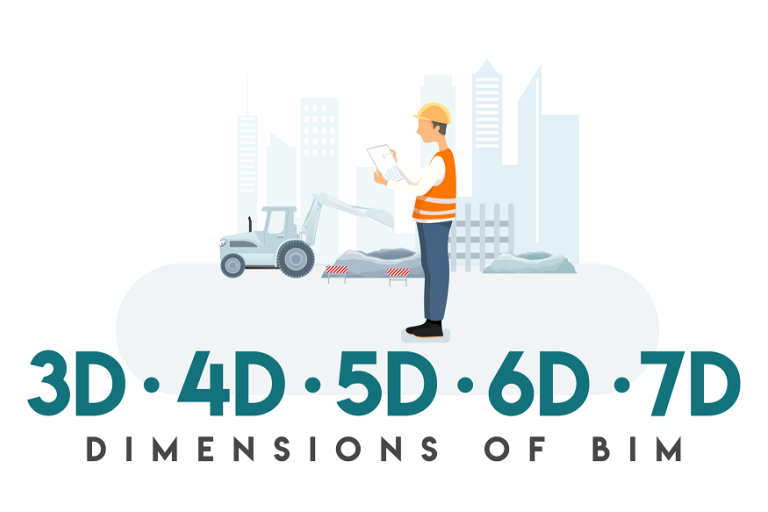In the fast-paced world of construction, efficient project scheduling is crucial for meeting deadlines and ensuring successful project outcomes. Traditional scheduling methods often fall short in capturing the intricate interplay of tasks, resources, and timelines inherent in construction projects. Enter 4D modeling Building Information Modeling (BIM), a game-changing technology that revolutionizes construction scheduling by adding the dimension of time to 3D models. In this quick guide, we'll explore how BIM 4D modeling empowers project managers, architects, engineers, and contractors to visualize construction sequences, optimize resource allocation, and identify potential conflicts or delays before they occur.
Understanding of BIM 4D Modeling
4D modeling, an integral component of Building Information Modeling (BIM), extends traditional 3D modeling by incorporating the element of time. It allows project stakeholders to visualize the construction process over time, adding a fourth dimension to the digital representation of the project. This dynamic approach enables stakeholders to simulate construction sequences, analyze project schedules, and identify potential conflicts or delays before they occur.
4D BIM integrates time scheduling with 3D models by linking construction activities to specific elements within the model. By assigning time-based attributes to model components, such as start dates, durations, and dependencies, project schedules can be visualized and analyzed directly within the 3D environment. This integration enables stakeholders to visualize the sequence of construction activities, identify potential clashes or constraints, and optimize project schedules for efficiency and productivity. Additionally, 4D BIM facilitates communication and collaboration among project teams by providing a visual representation of the construction sequence, allowing stakeholders to anticipate challenges and make informed decisions to mitigate risks and delays.

Read more:
Benefits of 5D BIM for Cost Estimation and Budget Analysis in AEC
World of BIM Dimensions (3D, 4D, 5D, 6D, 7D, 8D, 9D, 10D)
Traditional Scheduling vs. BIM 4D Modeling: A Different Dimension in Planning
Construction scheduling has long relied on traditional methods, but BIM 4D modeling is shaking things up by adding a whole new dimension to the process. Here's how they differ:
Visualization
Traditional scheduling relies on 2D bar charts and spreadsheets, which can be complex to interpret, especially for those unfamiliar with scheduling symbols. BIM 4D modeling takes the 3D BIM model and links it with the schedule, creating a visual simulation of the construction sequence. This allows everyone involved to see exactly how the project will unfold, from foundation to finish.
Communication
Flat 2D plans can lead to misunderstandings. BIM 4D's visual nature makes it easier for architects, engineers, contractors, and even clients to understand the sequencing and identify potential clashes before they occur on site. This fosters better communication and collaboration.
Analysis
Traditional methods involve analyzing pages of data to assess the schedule's viability. BIM 4D allows for real-time analysis. You can see how different scenarios play out in the virtual environment, helping to identify bottlenecks, optimize resource allocation, and mitigate potential delays.
Progress Tracking
Traditional methods rely on manual updates to track progress. BIM 4D models can be synced with reality capture data, allowing for a more accurate and visual representation of progress compared to the planned schedule.
Documentation
Changes to the traditional schedule often involve modifying multiple documents. BIM 4D simplifies this process. Since everything is linked to the 3D model, updates made to the schedule are automatically reflected in the visuals, ensuring everyone has access to the latest information.
Exploring the Advantages of BIM 4D Modeling: Unlocking a New Dimension in Construction
Here are 4 key aspects of BIM 4D modeling that can revolutionize the way you work:
Better Planning and Seeing
In the world of BIM, there's something called 4D BIM. It helps make a complete digital version of the project, adding time as a fourth dimension. Moreover, this lets everyone plan better and understand how the project goes from beginning to end.
Managing Projects Well
With real-time updates and moving simulations, 4D BIM makes project management better. It helps find possible problems, make work smoother, and use resources well during construction.
More Teamwork and Talking
4D BIM helps different groups work together by giving them a shared and easy-to-use space. Besides, it makes communication better by showing things visually, which means fewer misunderstandings and smarter choices.
Building Safely
When you see how things will be built with 4D BIM, you can spot dangers and risks. This makes it easier to plan for safety and use safety measures, which means fewer accidents on-site.
In conclusion, by using this new technology, construction pros can make things work better, be more open, and stay safe, leading to successful projects.

Enabling BIM 4D Modeling Integration for Your Project. How?
To adopt 4D BIM (Building Information Modeling) on your construction project, you need the following:
Understanding the Project
Clearly state what the project is about and what you want to achieve with BIM 4D modeling. Understand how it will help.
Having the Right Team
Get a team of people who know BIM, including BIM managers, modelers, and schedulers. They should be good with BIM software and know how the project works.
Using the Right Software
Pick the right BIM software for 4D modeling. Some choices are Autodesk Navisworks, Synchro, and Bentley Synchro. Make sure your team knows how to use it.
Planning the Construction Steps
Divide the project into parts and plan how to build it. Give each part a time and figure out the order. Make a real schedule for building.
Adding 4D to the Model
Make the 3D model work with the schedule to make a 4D model. Connect each thing in the model with when it gets built to see how it happens over time.
Checking for Quality and Problems
Check to make sure the 4D model is right. Use tools to find and fix problems between the parts of the building.

Exploring the Varieties of 4D BIM Modeling - Scheduling Models in Project Management
There are mainly two types of 4D scheduling models:
Standalone 4D Schedule Models
One type of 4D Schedule Model is called the "standalone 4D schedule model." Here's how it works: You have a 3D model (like a digital representation of a building) and a schedule (a plan of when tasks need to be done).
Now, you simply connect each task in the schedule to the related element in the 3D model. By doing this, you create a single, cohesive standalone 4D schedule model.
Comparative 4D Schedule Models
Another type of 4D Schedule Models is called the "Comparative 4D Schedule Models." These models allow project teams to review multiple related 4D models and visualize different scenarios at the same time.
For example, one scenario in Comparative 4D Schedule Models involves comparing a single 3D model with two schedules. This helps users visually see the differences between the "baseline schedule" and the "updated schedule."
These models are also useful for schedule delay analysis, where you compare schedules like the original plan ("as-planned schedule") with what was actually built ("as-built schedule").
Another scenario in Comparative 4D Schedule Models is comparing two separate 3D models along with their respective schedules. This can help project teams make informed decisions and identify potential issues.

Timeless Technological Solutions: Harmony Advanced Technologies' BIM 4D Modeling Services
With over two decades of experience in the field of Building Information Modeling (BIM), Harmony AT stands as a trusted and seasoned partner in the construction industry. Our commitment to excellence and innovation is reflected in our comprehensive suite of services, including cutting-edge 4D BIM modeling Services. Through our years of expertise, we have honed our skills in leveraging BIM technology to its fullest potential, empowering clients to optimize their construction processes and achieve project success.
Seamless BIM Models to 4D Models Conversion
Our specialists can efficiently convert your existing 3D BIM models into dynamic 4D models. This enriched format allows you to visualize the construction sequencing, providing a clear picture of the project timeline. Besides, this conversion enables more accurate planning and resource allocation, ultimately leading to more efficient project execution.
Live Construction Simulations
Leveraging cutting-edge software, we develop real-time construction simulations. These simulations enable you to virtually walk through the construction process, identifying potential bottlenecks and optimizing sequencing for improved efficiency.
Data-Driven Scheduling and Sequencing
We utilize your 4D model to create detailed construction schedules and sequencing plans. This data-driven approach ensures a realistic and achievable timeline, minimizing delays and keeping your project on track.
Immersive 4D Visualization
Harmony AT offers real-time 4D simulation and construction visualization. This allows stakeholders to experience the project virtually, fostering better communication, collaboration, and informed decision-making throughout the construction process.
Our dedicated team collaborates closely with clients, ensuring that their unique project requirements are met with precision and excellence. With Harmony AT as your partner, you can trust that your construction projects will benefit from decades of industry knowledge and innovation, resulting in optimized outcomes and unparalleled success. Choose Harmony AT for your 4D BIM modeling needs, and let us shape your world. Contact us here for more information needed.

Conclusion
4D BIM modeling is a big deal in construction, giving great advantages for making schedules and plans. When time is mixed with the 3D model, it helps everyone understand how things will be built. This leads to smart planning, better teamwork, and saving money. If you use 4D BIM with the right team and tools, your construction projects can change a lot, making them successful in a busy market.
Categories





