While Building Information Modeling (BIM) in construction encompasses a range of approaches, its core benefit lies in facilitating seamless collaboration across disciplines. BIM empowers professionals to leverage a virtual platform, constructing precise building information models from a shared database. This unified access allows architects, engineers, and other stakeholders to contribute their expertise to the BIM model, each within their respective disciplines. BIM modelers and managers play a crucial role in creating and managing the digital data of structures, from towering skyscrapers to majestic bridges.
However, managing and storing this digital information presents a challenge. Different software programs utilize diverse file formats and extensions, creating compatibility hurdles. This impedes the seamless import and export of building-related data, hindering interoperability and information exchange between different BIM applications. Nevertheless, two major file format categories dominate the landscape. Let's delve deeper into these BIM file formats and explore their impact on BIM workflows.

What is a BIM file?
Building Information Modeling (BIM) is a process that involves creating and managing digital representations of the physical and functional characteristics of a building or infrastructure. A BIM file, short for Building Information Model file, is a digital file that contains information about the various elements and aspects of a construction project. These files can encompass 3D geometric models, data about the materials and components used, spatial relationships, and other relevant details. BIM files serve as a centralized and collaborative platform for architects, engineers, contractors, and other stakeholders to work together on a project. They enable the integration of diverse data sources, facilitating more efficient decision-making and coordination throughout the entire lifecycle of a building, from design and construction to operation and maintenance.
BIM files play a crucial role in improving communication, reducing errors, and enhancing overall project efficiency in the architecture, engineering, and construction industries. As a result, many different BIM file formats can be used.
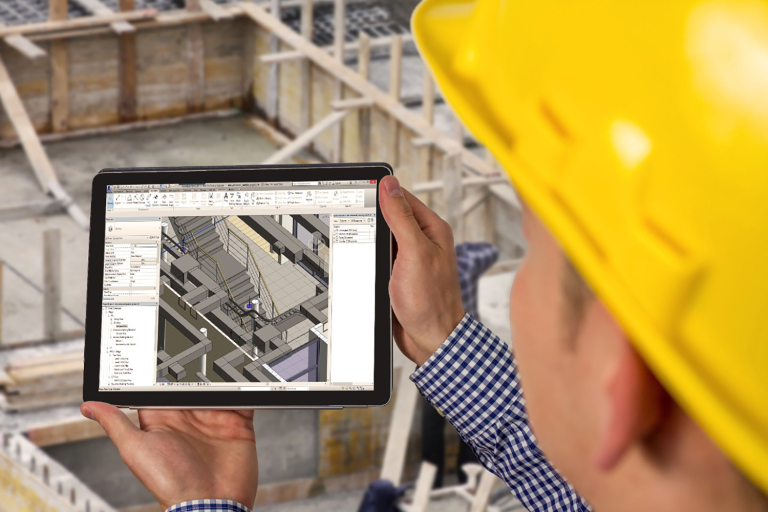
Read more:
How Can Revit BIM Services Make The Building Process Effectively?
AutoCAD vs Revit: Which is Better for Your Construction Project?
Proprietary BIM File Formats
Exclusive BIM file formats, also known as proprietary formats, are specifically designed to be compatible only with their corresponding software applications. These formats lack support for files generated by external third-party software tools. The drawback of proprietary BIM file formats lies in their restricted functionality, which can impede interoperability when diverse software tools are employed within a project team.
Examples of proprietary BIM file formats encompass RVT, NWD, and DWG. As these formats are intricately linked to their proprietary software, transferring data between different tools becomes challenging, potentially limiting collaboration and the seamless exchange of information in a project environment.
RVT- Autodesk Revit
Autodesk made RVT, a unique file for Revit. But, you can only open it with Autodesk's Revit software, so it's tricky if you don't have that software. Besides RVT, there are other formats in Revit, like RFA and RTE, each has its own job in the design process.
RFA - Revit Family Files: RFA files hold reusable components, pre-built elements from windows to furniture, ready to be summoned into any Revit project.
RTE - Revit Template Files: These blueprints whisper the secrets of project structure, pre-defining settings and configurations to kickstart any RVT adventure.
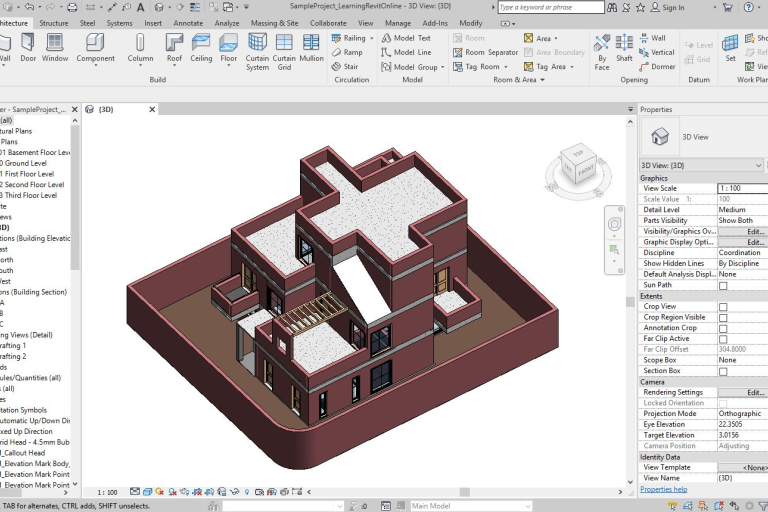
NWD - Autodesk Navisworks
Autodesk made Navisworks. It uses NWD files, which are only for Navisworks. You can just use Navisworks Freedom or Navisworks Manage software to open NWD files. Navisworks also has some other file types like NWC and NWF, and they each do different things in Navisworks.
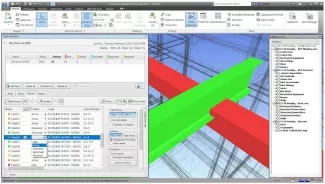
DWG
Autodesk's DWG format is liked a lot for CAD programs. Although it was first made for AutoCAD, you can use DWG files in different CAD software like Graphisoft ArchiCAD and Bentley MicroStation. Some folks might believe DWG files are only for flat drawings, but they can also hold three-dimensional objects. DXF, which means Drawing Interchange Format, is similar to DWG, but the files can be a little larger. Many platforms using BIM software can work with DXF files, and they arrange them in layers.
Non - Proprietary File Formats
Everyone can use file formats that are non-proprietary. No one company owns them. This is great because you can use them with many different computer programs without any problems. These formats are often linked to open-source projects. This allows folks from different places to work together to improve things. Now, we'll find out about 2 open formats: IFC and COBie.
IFC
People who work with Building Information Modeling (BIM) mainly use a special software called Industry Foundation Classes (IFC). This software is important for easily exchanging information in the construction field. Various software programs, such as Revit, Navisworks, Edificius, Allplan, and BricsCAD, can open IFC files. But you can't make changes to IFC files directly; they're only for viewing. BuildingSMART makes sure IFC is good to use.
Besides the regular IFC format, there are two more file types that are important:
- ifcXML: This format represents an XML file derived from an existing IFC data file, providing an alternative representation for the data contained within it.
-
IfcZIP: This way of doing things squishes IFC or ifcXML files to make them smaller and easier to save and send.
By doing this with different types of files, the BIM industry becomes more flexible in handling data and makes it easier to share data using IFC.
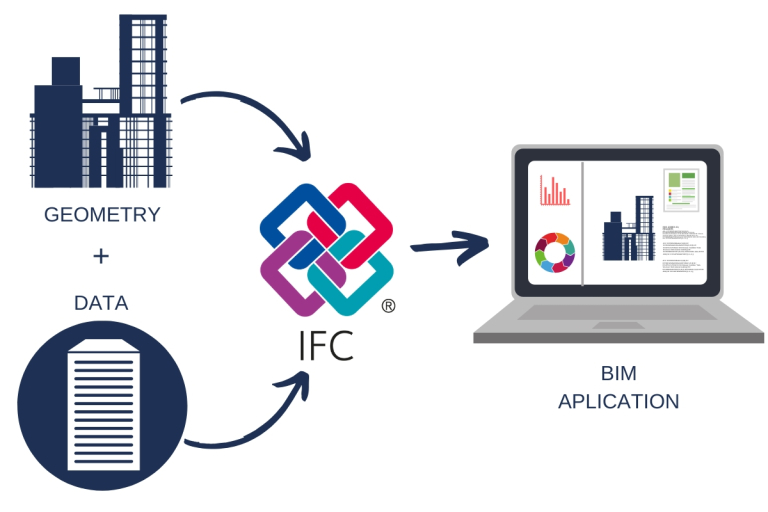
COBie
COBie is a way to share info about stuff in a building, like what equipment it has and how to take care of it. It's not just pictures, but also facts. People who take care of the building use COBie to move info and papers made when the building was planned and built. They can put this info in tables or computer files.
The key difference between COBie and the Industry Foundation Classes (IFC) format lies in their purpose. COBie is about making data easy for professionals to read and understand, like a simple report. On the other hand, IFC helps different software tools understand and use BIM data well. Software like Revit and ArchiCAD can change BIM models into COBie format, which is widely used. This change makes it easier for facility managers to use the data efficiently and share important asset information.
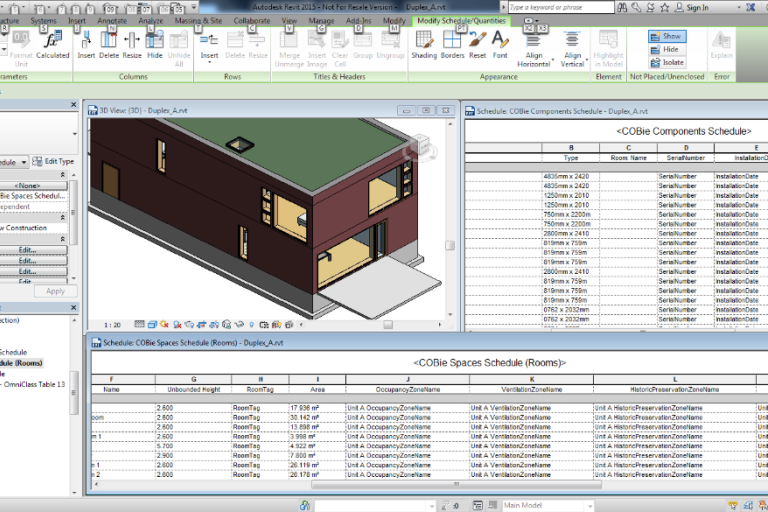
Conclusion
In short, it's important to understand different types of BIM file formats for working together and sharing information in construction and design projects. With more than 20 years of experience in BIM/CIM Modeling services, Harmony AT has been a trusted leader in the Vietnam. We know how to handle different BIM file formats well. When you work with us, you can trust their experienced professionals to use the right formats, make your work more efficient, and reduce problems with compatibility. Choosing Harmony AT for your BIM file needs will help your projects go more smoothly and allow for accurate teamwork in construction. Above all, if you have any wonders, please contact us here for specific and timely answers.
Categories





