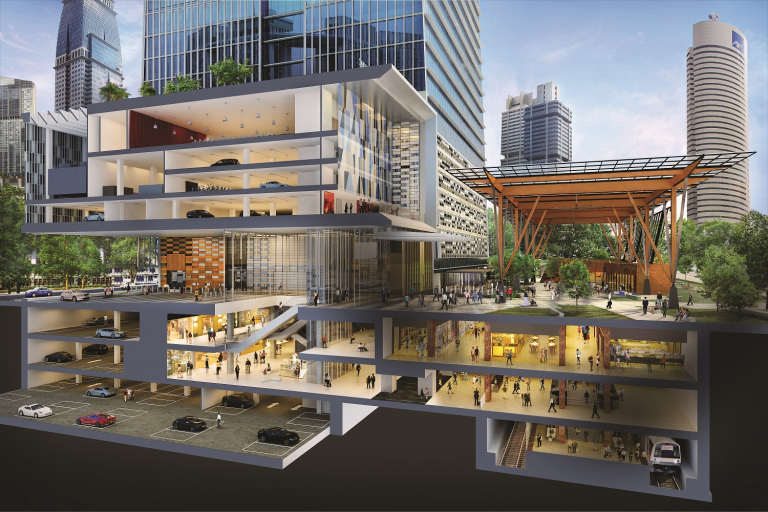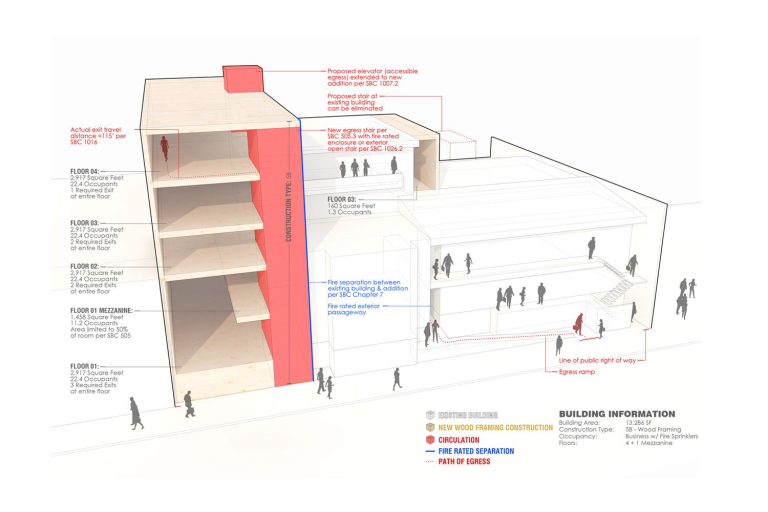In the rapidly evolving realm of architecture, technological advancements continue to redefine the way professionals conceptualize, design, and bring structures to life. Among these transformative technologies stands Building Information Modeling (BIM), a revolutionary approach that has reshaped the architectural landscape in the digital age. In this blog post, we embark on a journey into the realm of BIM Architecture, exploring its profound impact on design methodologies, project workflows, and collaborative endeavors within the architectural sphere.
Understanding of BIM in Architecture
Building Information Modeling (BIM) has revolutionized the way architects approach the design and construction process. In essence, BIM is a digital representation of the physical and functional characteristics of a building. It involves creating intelligent 3D models that contain not only geometric shapes but also data about the various components and attributes of the building.
At its core, BIM enables architects to create virtual prototypes of buildings, allowing them to visualize design concepts more accurately and explore different options before construction begins. This not only enhances the design process but also facilitates better decision-making and coordination among project team members. Moreover, BIM allows architects to analyze the performance of their designs, such as energy efficiency, structural integrity, and occupant comfort, leading to more sustainable and resilient buildings.

Benefits of BIM for Architects: Building Smarter, Faster, and Better
Building Information Modeling (BIM) has revolutionized the architectural landscape, offering a plethora of benefits that enhance design, communication, and overall project efficiency. Let's delve into key advantages BIM offers architects:
Enhanced Visualization and Design Exploration
Building Information Modeling (BIM) provides architects with enhanced visualization tools. This enables them to create detailed 3D models of buildings and infrastructure. Additionally, these models offer a realistic representation of design concepts, enabling architects to explore different design options, iterate more efficiently. And, they can make informed decisions about building form, materials, and aesthetics.
Improved Collaboration and Communication
BIM facilitates improved collaboration and communication among project stakeholders by providing a centralized platform for sharing and accessing project information. Therefore, architects can collaborate with engineers, contractors, and clients in real-time. This allows for better coordination, fewer errors, and smoother project workflows. Besides, visual representations within the BIM model enhance communication, making it easier to convey design intent and solicit feedback from stakeholders.

Data-Driven Design Decisions
BIM models contain detailed information about building elements, such as materials, dimensions, and performance attributes. So, architects can access to rich project data and information embedded within these models. Moreover, they can leverage this data to conduct design analysis, simulations, and energy modeling. It enables data-driven design decisions that optimize building performance, sustainability, and occupant comfort.
Efficiency and Productivity Gains
BIM streamlines the design process for architects, leading to efficiency and productivity gains. Thanks to BIM software, architects can automate repetitive tasks, such as generating construction documentation and performing quantity takeoffs, saving time and reducing errors. Additionally, the parametric nature of BIM models ensures that changes made to one part of the model are automatically updated throughout the entire design, improving accuracy and consistency. Overall, BIM empowers architects to work more efficiently, allowing them to focus on design innovation and creativity while delivering projects on time and within budget.

A Look at the BIM Workflow in Architectural Projects
The BIM workflow in architectural projects typically consists of four main stages: design, documentation, coordination, and construction.
Design
In the design stage, architects use BIM software to create conceptual and detailed designs of buildings and infrastructure. They develop 3D models that capture the spatial relationships, geometry, and components of the building. Then architects explore design options, analyze building performance, and iterate on their designs to achieve the desired outcome.
Documentation
Once the design is finalized, architects proceed to the documentation stage. They generate construction drawings and specifications using the BIM model. In addition, BIM software automates the creation of plans, sections, elevations, and details, ensuring accuracy and consistency in the documentation process. And, architects annotate the drawings, add dimensions, and specify materials and finishes to communicate design intent to contractors and other project stakeholders.
Coordination
In this stage, architects collaborate with engineers, consultants, contractors, and other project team members to coordinate various aspects of the design. BIM facilitates clash detection, allowing stakeholders to identify and resolve conflicts between different building systems. Coordination meetings and model reviews are conducted to ensure that all project elements are properly integrated and aligned before construction begins.
Construction
This stage involves using the BIM model to guide the construction process on site. Architects work closely with contractors to interpret the construction documents and ensure that the building is built according to the design intent.

Overview of Popular BIM Software Platforms for Architects
Several BIM software platforms are widely used by architects to create, manage, and collaborate on building information models. Some of the most popular BIM software platforms include:
Autodesk Revit
Autodesk Revit is a powerful BIM software platform that enables architects to design, model, and document building projects. It offers a range of tools for creating 3D models, generating construction documentation, and coordinating project data.
Graphisoft Archicad
Graphisoft Archicad is a BIM software solution tailored for architects, offering advanced modeling, visualization, and documentation tools. Archicad allows architects to create detailed 3D models of buildings and infrastructure, collaborate with project team members, and generate construction drawings and specifications.
Bentley MicroStation
Bentley MicroStation is a versatile BIM software platform that supports 2D and 3D modeling, visualization, and documentation. It offers a range of tools for architects to create intelligent building models, perform design analysis, and produce high-quality construction documentation.
Trimble SketchUp
Trimble SketchUp is a user-friendly BIM software platform that is popular among architects for its intuitive interface and flexible modeling capabilities. SketchUp allows architects to create conceptual and detailed 3D models, visualize designs in 3D, and generate presentation-ready renderings.
Vectorworks Architect
Vectorworks Architect is a comprehensive BIM software solution designed specifically for architects. It offers powerful modeling, drafting, and documentation tools, as well as integrated rendering and visualization capabilities.
Conclusion
BIM has transformed the architectural landscape, offering architects unparalleled opportunities to design and create more effectively. As technology continues to advance, architects must embrace BIM to unlock incredible potential, ultimately shaping a more sustainable and innovative future for the architectural industry. Come to Harmony AT to complete your mission by clicking here to contact us.
Categories





