In the world of construction, clear and accurate documentation is essential for ensuring a project's success. Among the various types of drawings used, Shop Drawings, Construction Drawings, and As Built Drawings each serve unique and critical roles. Understanding the key differences and roles of these drawings is vital for architects, engineers, contractors, and project managers to ensure smooth coordination, compliance, and future maintenance. This blog post will explore the distinct characteristics and purposes of each type of drawing, highlighting their importance in the construction process.
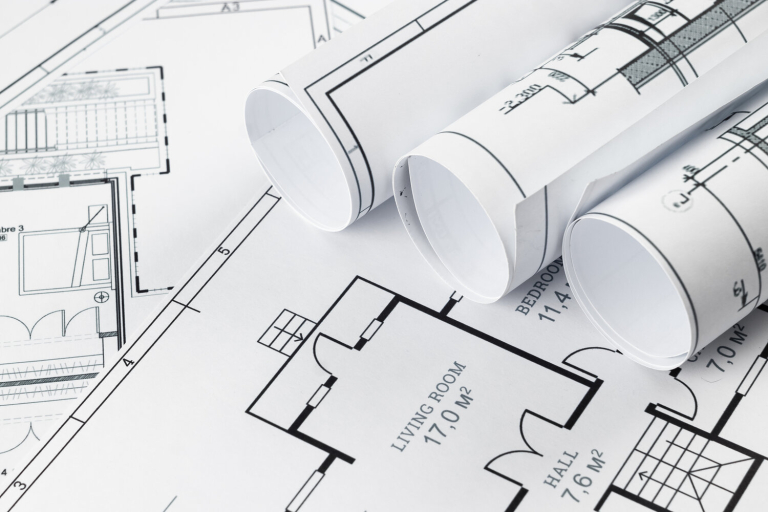
Definition of Shop Drawings vs Construction Drawings vs As Built Drawings
Shop Drawings
Shop drawings are detailed drawings made by contractors, fabricators, or manufacturers. They show how certain parts of a construction project will be made, put together, and set up. These drawings have lots of information about sizes, materials, how things are made, and how they are put in place. They're used for things like structural parts, machines, tools, and building details. Shop drawings are like a link between what architects and engineers design and the actual construction work. They make sure the project is done correctly and following the plans, and they also handle practical details not shown in the original design drawings.
Construction Drawings
Construction drawings are like building plans made by architects and engineers. They show how to build a structure. These drawings give instructions to construction teams. There are different types of drawings for how the building looks, its structure, and its systems like plumbing and wiring. These drawings help builders follow the design and make sure everything is right during construction.
As Built Drawings
"As-built drawings" are like records of how a building or project actually turned out after it's been constructed. They're made by updating the original construction drawings to show any changes or modifications that were made during the building process. These drawings give an accurate picture of what's been built, including any adjustments from the initial plans. They're useful for future reference and maintenance, helping people understand how things were actually put together.
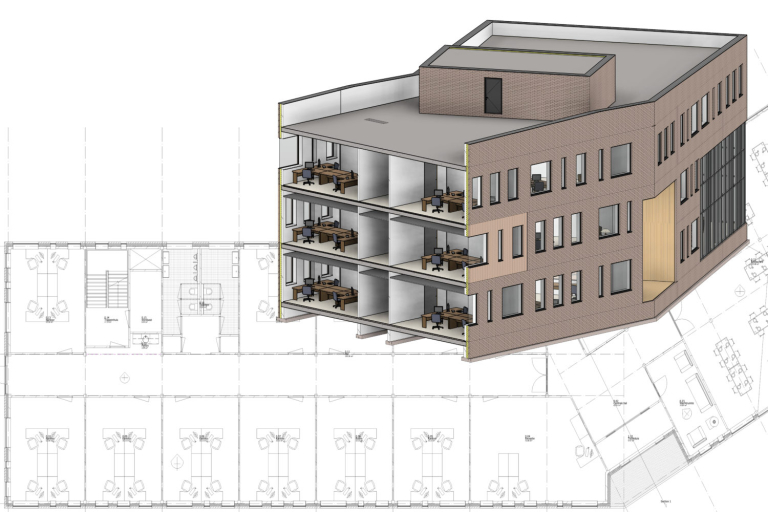
Read more: Types and Importance Of Construction Drawings In Building Process
Benefits of Shop Drawings vs Construction Drawings vs As Built Drawings
In the world of building things, there are three important types of drawings: shop drawings vs construction drawings and as-built drawings. These drawings are like tools that help architects and builders make things. They have different jobs in different parts of a project. Let's take a closer look at what they do:
Benefits of Shop Drawings
Precision
Shop drawings provide razor-sharp accuracy, detailing every dimension, material requirement, and connection point for each component. This eliminates errors and rework during construction, saving time, money.
Enhanced Communication and Collaboration
Shop drawings break down communication silos, acting as a shared language for architects, engineers, and contractors. Everyone involved has access to the same detailed information, ensuring everyone is on the same page and potential clashes are identified early.
Streamlined Fabrication and Assembly
Think of shop drawings as a roadmap for fabrication and assembly. They provide manufacturers with precise instructions, ensuring components are prefabricated to exact specifications. This not only speeds up the construction process but also reduces waste and improves overall quality.
Quality Control and Assurance
Shop drawings act as a quality control checklist. By outlining every detail, they provide a clear benchmark for measuring component accuracy and assembly correctness. This reduces the risk of defects and ensures the final product meets the highest standards.
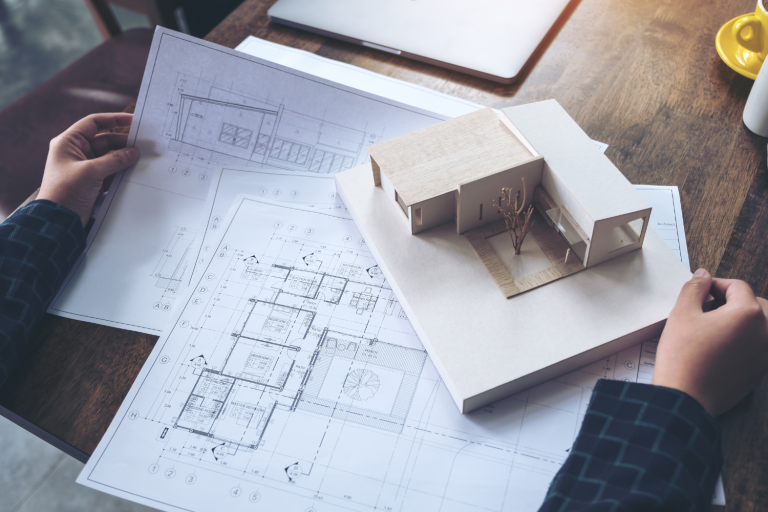
Benefits of Construction Drawings
Precision and Clarity
Construction drawings provide this level of detail, ensuring all components fit together seamlessly, eliminating errors and costly rework. Think of them as a detailed roadmap, guiding construction with pinpoint accuracy, from foundation placement to the final flourish on the rooftop.
Enhanced Communication and Collaboration
Construction drawings are the shared language of the building team. Architects, engineers, contractors, and even inspectors all rely on them to understand the project's vision, identify potential issues, and communicate effectively.
Risk Mitigation and Cost Control
By anticipating potential clashes and structural challenges before the first shovel hits the ground, construction drawings help mitigate risks and reduce costly surprises. Think of them as a proactive insurance policy, identifying potential problems early and allowing for adjustments to be made before they become major setbacks. This not only saves time and money but also protects workers and ensures the project stays on track.
Sustainable Construction and Efficiency
Construction drawings aren't just about aesthetics; they can be powerful tools for sustainable practices. By optimizing material usage, minimizing waste, and incorporating energy-efficient design elements, they can help create buildings that are kind to the planet and efficient to operate.
Legacy and Documentation
Construction drawings aren't just temporary tools; they're the historical record of a project, preserving its details for future generations. Think of them as a detailed diary of the building process, allowing future maintenance, renovations, and even expansions to be done with accuracy and respect for the original vision.
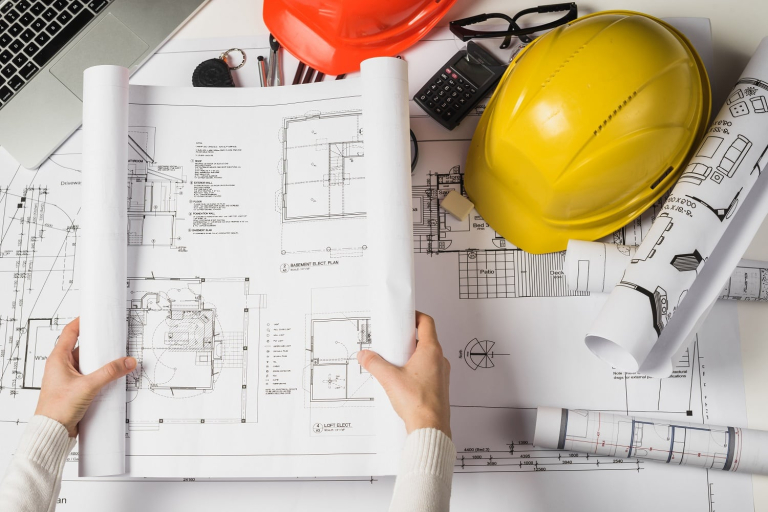
Read more: The Top 15 Construction Issues With Strategies To Tackle Them
Benefits of As-Built Drawings
Accurate Record
As-built drawings show exactly how a project looks when it's finished. They're like a trustworthy guide for later on when you need to take care of or change things in the future.
Documentation
They write down any changes or differences that happened while building, keeping a record of the project's history.
Facility Management
As-built drawings aid facility managers in managing maintenance schedules and repairs.
Renovations and Upgrades
They guide future renovations and upgrades by providing insights into existing structures.
Legal Compliance
As-built drawings can help demonstrate compliance with building codes and regulations.
In simple terms, shop drawings help make things, construction drawings show how to build, and as-built drawings record the final result. All of these are really important for building something.
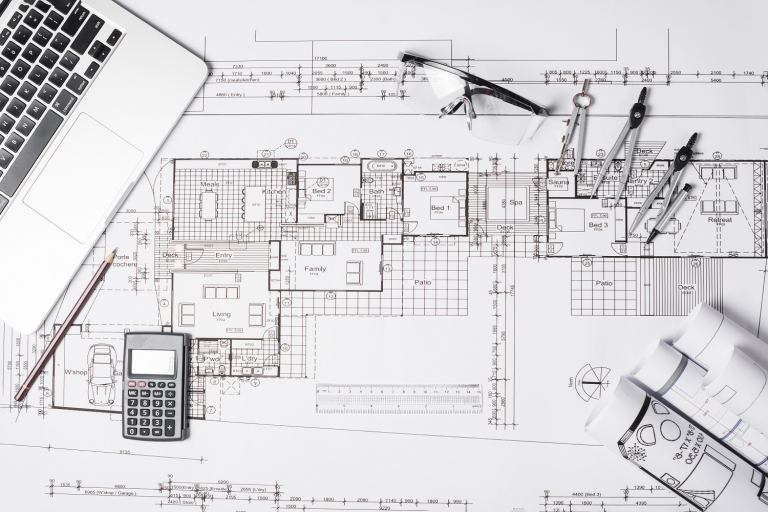
Read more: As Built Drawings: Comprehensive Explanation You Should Know
What's In These Types Of Drawings?
Differences between Shop Drawings vs Construction Drawings vs As Built Drawings
Conclusion
Harmony AT elevates your construction vision from a concept to a flawless reality, brick by meticulous brick. Our comprehensive suite of drawing services – Shop Drawings, Construction Drawings, and As-Built Drawings – guides your project with unparalleled precision, ensuring every detail is captured, communicated, and preserved with the utmost care.
Harmony AT isn't just a service provider; we're your partner in building excellence. We offer not just expertise in Shop Drawings, Construction Drawings, and As-Built Drawings, but also a commitment to collaboration, transparency, and unwavering dedication to your vision. So, let's turn your dreams into reality, one meticulously crafted blueprint at a time.
Ready to get started? Contact us here and let's talk about making your ideas into reality with Harmony Advanced Technologies.
Categories





