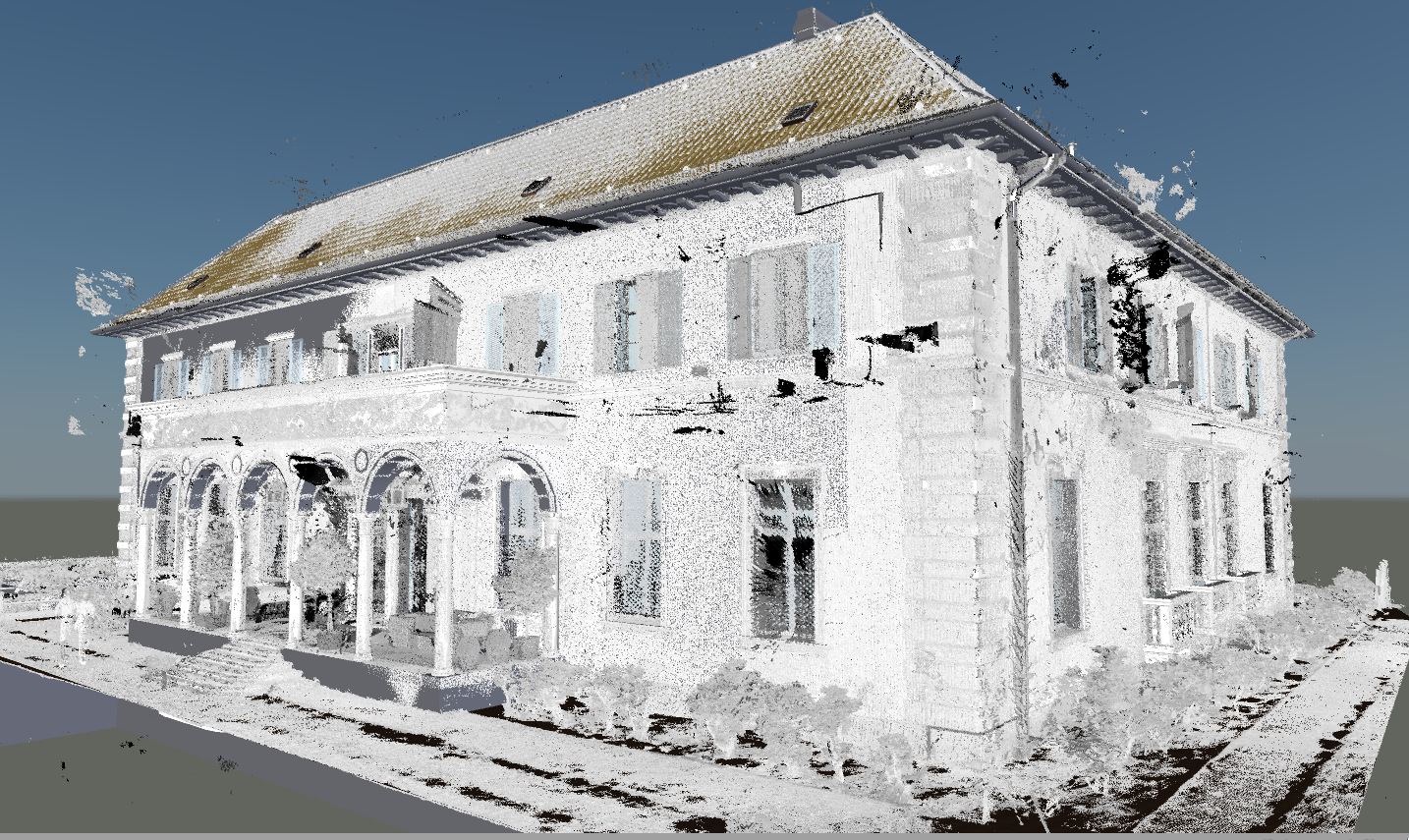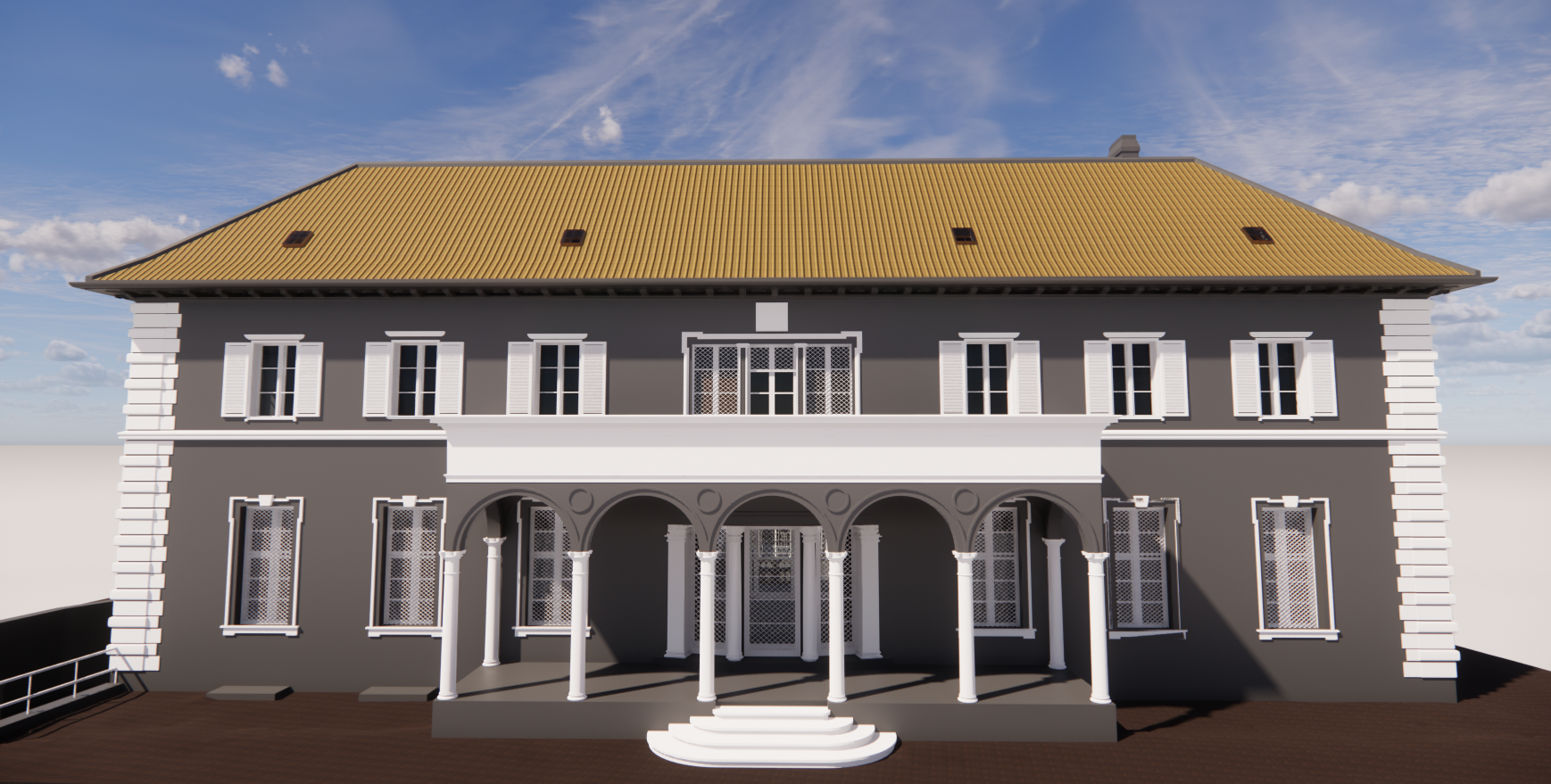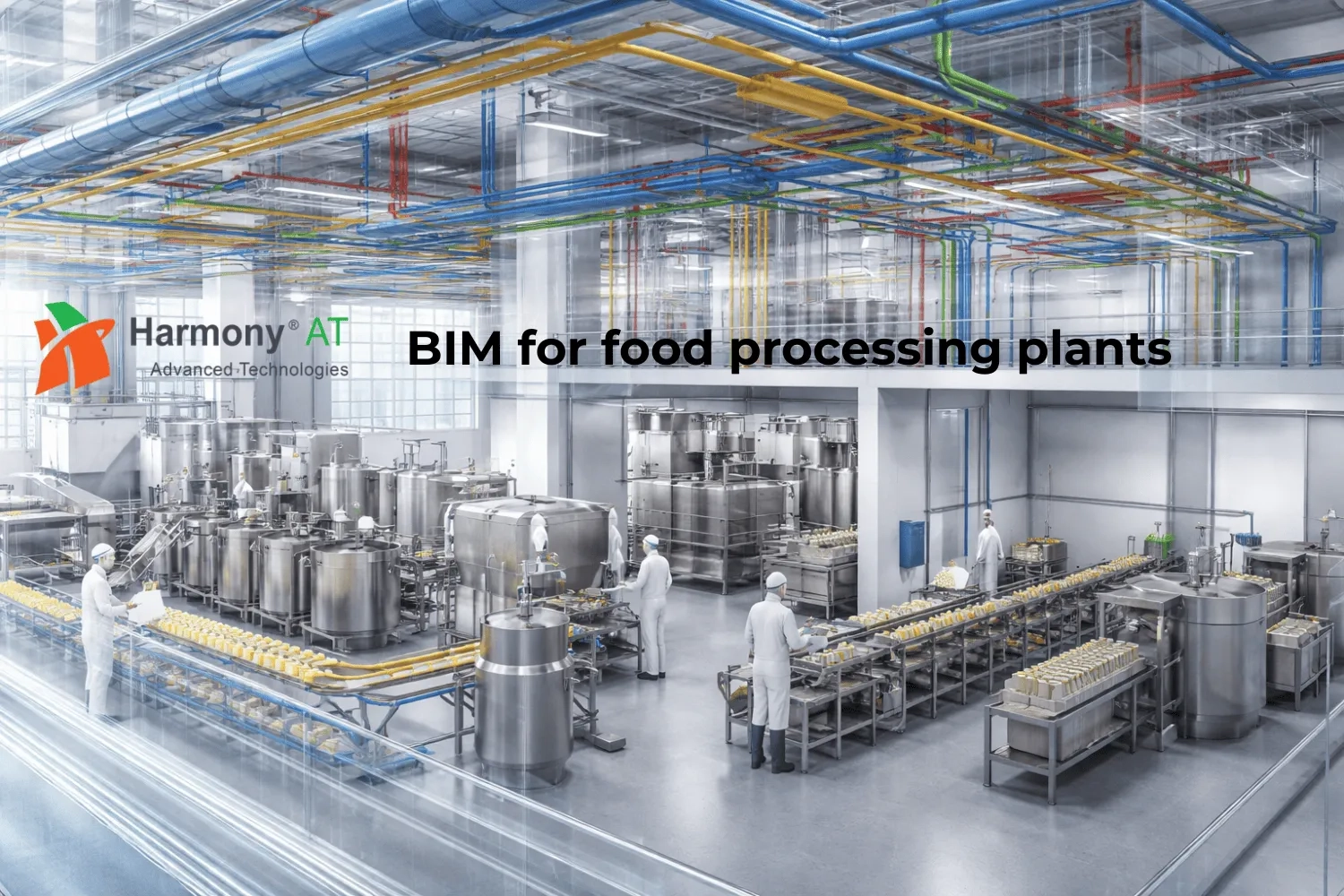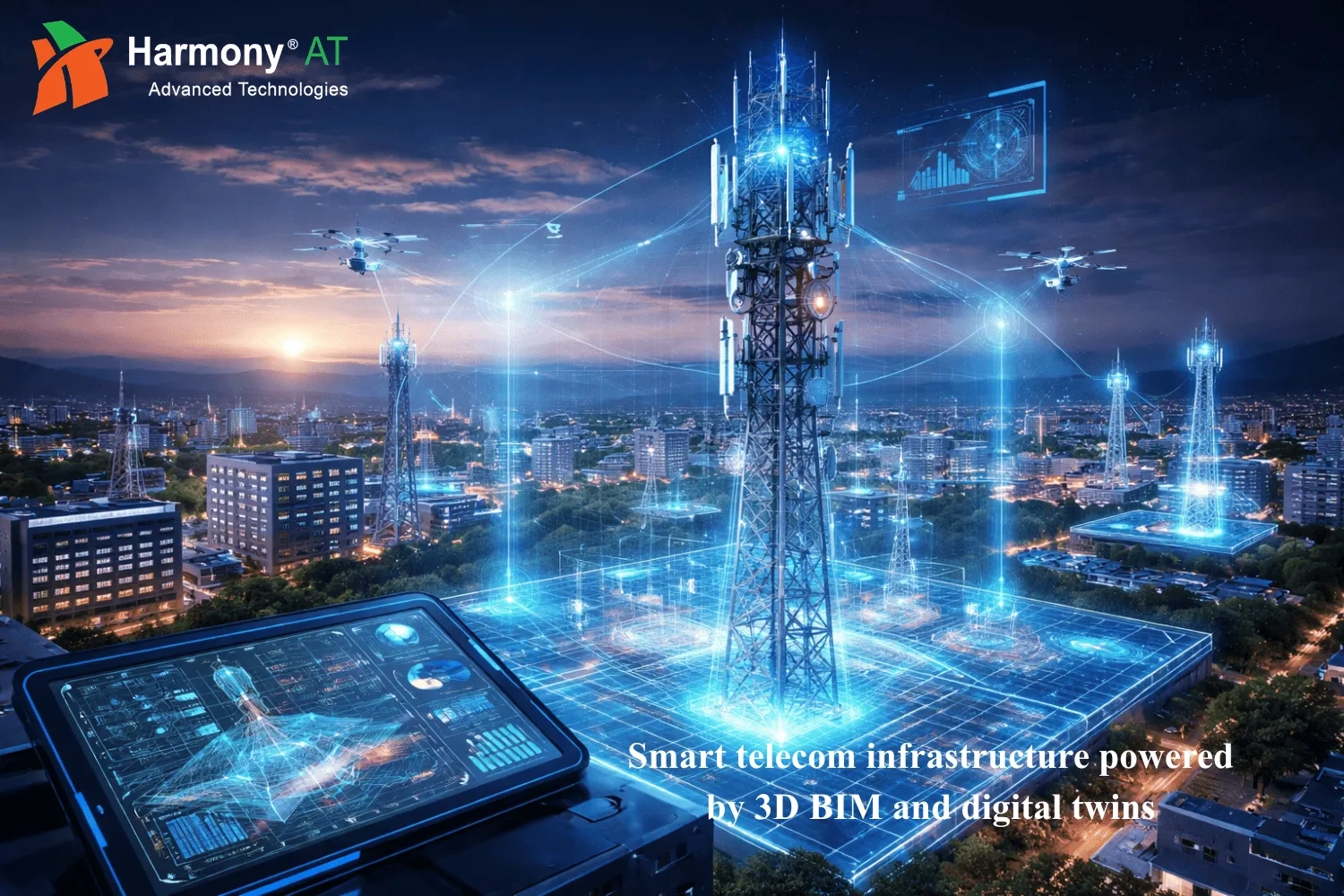In the dynamic world of construction and architecture, the transition from traditional methods to advanced technologies is reshaping how we design, build, and manage structures. At the forefront of this digital revolution is the integration of Point Cloud data with Building Information Modeling (BIM) services. By harnessing the power of Point Cloud to BIM services, professionals can seamlessly convert raw data into intelligent, 3D models that not only enhance visualization but also streamline project coordination, improve collaboration, and drive efficiency throughout the construction lifecycle. This blog explores the transformative potential of Point Cloud to BIM services to illuminate how this technology is revolutionizing the construction industry.
Understanding of Point Cloud
Point Cloud is a three-dimensional representation of physical space, composed of countless data points or "vertices" in a virtual environment. These points are typically captured using specialized equipment such as LiDAR (Light Detection and Ranging) scanners or photogrammetry techniques. Each data point within a Point Cloud carries spatial coordinates (X, Y, Z) that precisely define its location in the scanned environment. In addition, the density of points in a Point Cloud can vary, ranging from sparse to dense, depending on the scanning method and the level of detail required. Point Clouds faithfully capture the geometric features and surface characteristics of objects, buildings, landscapes, and other elements in the real world.
Read more: How is Point Cloud Technology Driving Efficiency, Accuracy, And Collaboration in Construction?
Introduction about Point Cloud to BIM Services of Harmony AT
At Harmony AT, we embark on a journey that transcends traditional construction methodologies. With a focus on precision and efficiency, Harmony AT leverages cutting-edge technologies to bridge the gap between raw Point Cloud data and intelligent Building Information Models (BIM). Through meticulous data processing and advanced algorithms, Harmony AT transforms complex point cloud datasets into comprehensive BIM models, empowering architects, engineers, and project stakeholders with unparalleled insights and accuracy. Here's how we can specifically assist you:
Architectural Point Cloud Modeling
Our team meticulously converts point clouds into detailed architectural BIM models. This includes walls, floors, ceilings, windows, and doors, all with accurate dimensions and real-world placement. This digital twin empowers informed design decisions for renovations, space planning, and historic preservation.
Structural Point Cloud Modeling
Extract vital structural elements from your point cloud data. We translate scans into precise BIM models of columns, beams, slabs, and foundations. This facilitates structural analysis, clash detection, and retrofitting plans, ensuring the integrity of your existing building.
MEP Point Cloud Modeling
Harmony AT converts point clouds into BIM models for your building's mechanical, electrical, and plumbing systems. This includes pipes, ducts, conduits, and equipment, all meticulously recreated in the digital realm. This empowers informed renovation planning and clash detection for a smoother and more efficient building lifecycle.
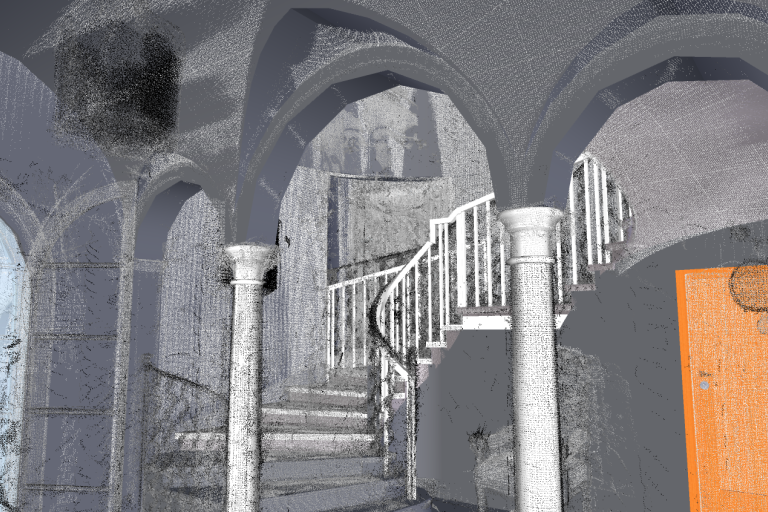
Harmony AT: Point Cloud to BIM Expertise Across Diverse Sectors
Harmony AT caters to a wide range of sectors seeking to unlock the power of point cloud to BIM services. Our expertise extends to:
Residential Buildings
Transform your existing home! We convert point cloud scans into detailed BIM models for renovations, additions, or space optimization projects.
Commercial Buildings
Ensure a smooth and efficient renovation process for your commercial space. Our point cloud to BIM services provides accurate data for office buildings, retail stores, and hospitality projects.
Industrial Buildings
Optimize your industrial facility with precise BIM models. We convert point cloud scans of factories, warehouses, and power plants into data-rich models for maintenance planning, equipment upgrades, and future expansions.
Historical Monuments
Preserve the past for the future. Harmony AT's point cloud to BIM services create accurate digital replicas of historical buildings, enabling informed restoration plans and detailed documentation.
Infrastructure
Breathe new life into aging infrastructure. Our services convert point cloud scans of bridges, tunnels, and roads into BIM models for rehabilitation projects, clash detection, and improved asset management.
Why Point to BIM Services Are Crucial for Construction Success
The construction industry is rapidly embracing Building Information Modeling (BIM) for its collaborative and data-rich approach. Point cloud to BIM services bridge the gap between existing buildings and this powerful technology. Here's why they are crucial:
Unlocking Existing Building Data
Point cloud scans capture the precise geometry of existing structures. By converting these scans to BIM models, you gain valuable data about the building, including dimensions, layouts, and MEP systems. This eliminates the need for time-consuming manual measurements and provides a reliable foundation for renovation, restoration, or expansion projects.
Improved Collaboration and Decision-Making
BIM models facilitate seamless collaboration between architects, engineers, and contractors. Point cloud to BIM services create a shared digital representation of the existing building, enabling better communication and clash detection. This reduces costly rework and delays caused by misunderstandings during the renovation process.
Enhanced Accuracy and Efficiency
Extracting data from raw point clouds can be challenging. Point to BIM services translate this data into intelligent BIM models, providing a high level of accuracy and detail. This reduces the risk of errors during design and construction, leading to a more efficient and cost-effective project lifecycle.
Preserving Historical Buildings
Point cloud to BIM services are invaluable for historic preservation projects. They allow for the creation of accurate digital replicas of existing structures, which can be used for documentation, restoration planning, and future reference. This ensures the longevity and integrity of these valuable historical landmarks.
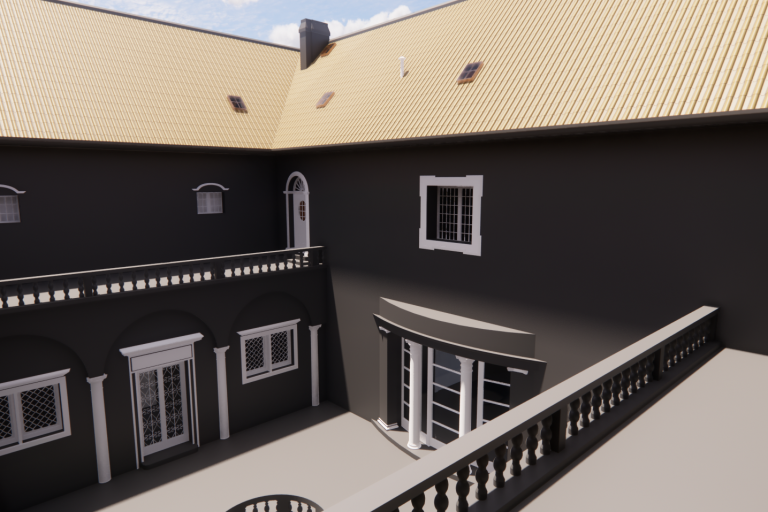
Why Harmony AT is Your Partner for Exceptional Point Cloud to BIM Services
Overcoming Global Collaboration Challenges
Ever struggled to collaborate effectively across borders? Harmony Outsourcing Services eliminates those worries. Our global presence combines international expertise with local insights, proven by our track record of over 100 successful projects worldwide.
Trusted Expertise at Your Fingertips
Tired of searching for a reliable partner with genuine expertise? Our 23-year history isn't just about years; it's about consistently delivering quality and innovative solutions. With Harmony, you're not just hiring a service provider; you're gaining a trusted ally in transforming Point Cloud data into BIM.
Communication Hiccups? No More
Ever felt like you're speaking a different language or out of the loop during crucial projects? We understand that frustration. Harmony's single-point contact system ensures you're always in the loop. Plus, we guarantee top-notch data security and confidentiality every time.
Client-Centric Approach: Your Success is Our Priority
Wished for a partner who truly understands your perspective and values your input? Harmony is here to listen. Our client-centric approach prioritizes your needs in every decision we make. Our commitment to international standards and stellar satisfaction rates makes us a top choice in the AEC industry. But don't just take our word for it. Request a quote and experience the Harmony difference firsthand.
Ready for a Genuine Partnership? Harmony is Your Success Partner
With Harmony, you're not just selecting a service; you're partnering for success. We're committed to helping you achieve your goals. Click here to get more details!
Categories



