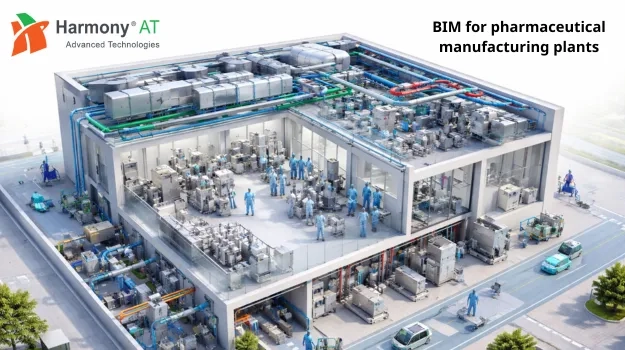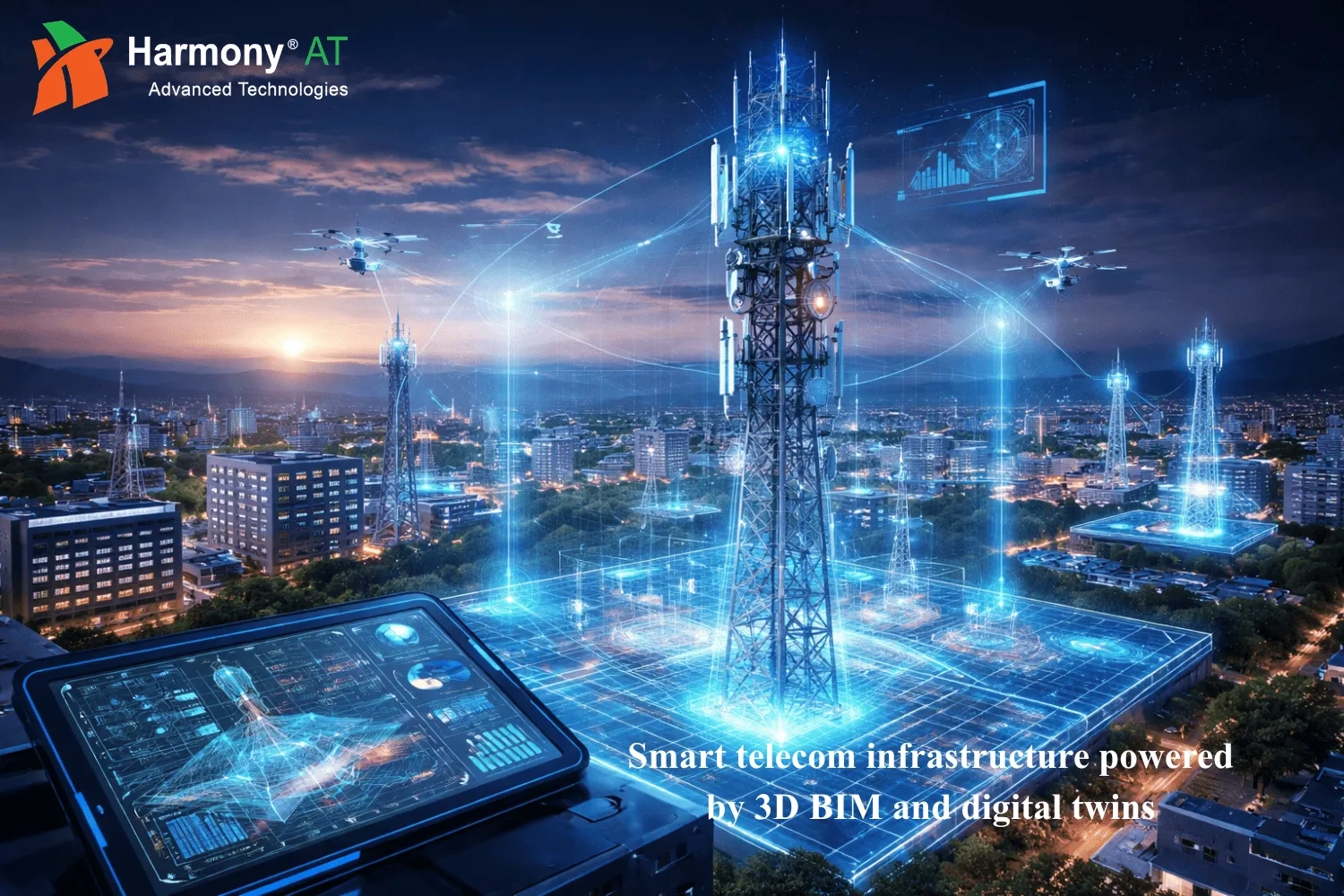Welcome to "The Simple Guide to Converting Point Clouds into Revit Models." In today's design and construction world, merging advanced technology with traditional practices is key. Point clouds, detailed 3D data sets of real-world objects, are a game-changer for capturing existing structures. Meanwhile, software like Revit has transformed how we visualize architectural projects.
This guide walks you through converting point cloud to a Revit model, helping professionals create accurate designs and collaborate effectively. Let's dive in!
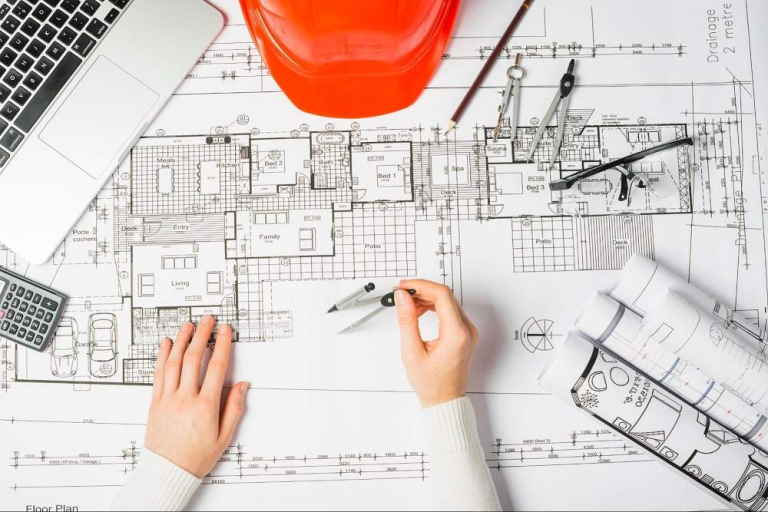
What is Point Cloud to BIM Modeling and Convert Point Cloud to Revit Model?
Point Cloud to BIM Modeling
Point cloud to BIM modeling is a way to turn lots of points collected from laser scans or similar tools into a detailed digital model of a building or place. The points show the exact shapes and features of the real thing.
Special software takes these points and makes them into a smart BIM model. This model has things like walls, floors, and windows. The process involves organizing the points, picking out important details, and creating a model that makes sense.
Using point cloud to BIM modeling helps plan changes or fixes to buildings. It also helps avoid mistakes and makes it easier to take care of buildings over time. This kind of modeling is really useful for everyone involved in designing, building, and managing structures.
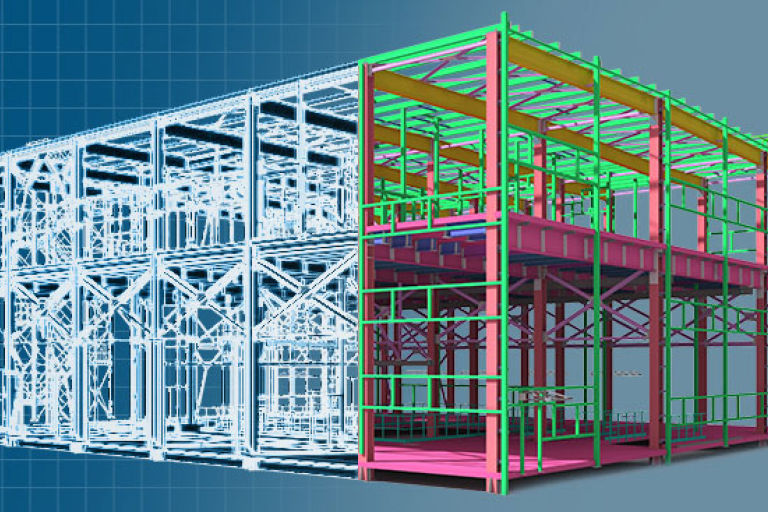
Read more:
Enhancing Renovation Projects with Point Cloud to BIM Technology
How Can Revit BIM Services Make The Building Process Effectively?
Convert Point Cloud to Revit Model
To convert point cloud to Revit model means turning the data from laser scans into a digital version in Autodesk Revit software. The data has lots of points showing the real environment.
To do this, special tools analyze the data and pick out important info. This info is used to make parts in the Revit model, like walls and floors. The point cloud acts like a guide to build a digital copy of the actual building.
The new Revit model keeps all the details from the real building. This helps architects, engineers, and others to plan changes or new designs based on what's already there. This process makes designing and building things faster and more accurate because it uses exact information from the scans.
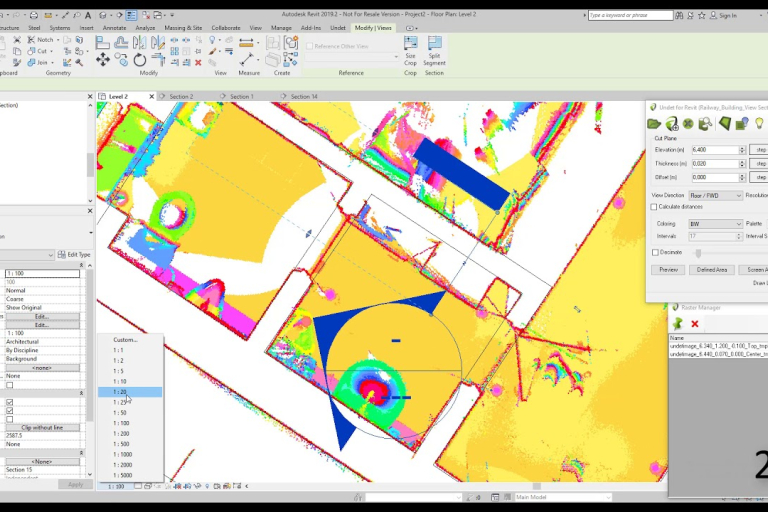
Benefits of Convert Point Cloud to Revit Model
Converting point clouds, those immense datasets of 3D coordinates captured by laser scanners, into a detailed, intelligent Revit model unlocks a treasure trove of benefits for the AEC (Architecture, Engineering, and Construction) industry.
Accuracy Unleashed
Precision is paramount in construction, and point clouds to Revit conversion delivers it in spades. Unlike traditional methods that rely on manual measurements, prone to human error, laser scanners capture every nook and cranny with unerring accuracy. This translates to Revit models that perfectly reflect reality, eliminating costly rework and ensuring a seamless transition from design to construction.
Time is Money, Saved
Let's face it, time is money in the fast-paced world of construction. Converting point clouds to Revit models shaves precious hours off the project timeline. Tedious manual data entry becomes a thing of the past, replaced by automated processes that extract intelligent objects and surfaces from the point cloud. This frees up valuable time for designers and engineers to focus on what they do best: innovation and problem-solving.
Clash Detection Made Easy
Collisions between MEP (Mechanical, Electrical, and Plumbing) systems are a nightmare for construction projects. Thankfully, Revit models derived from point clouds have the power to predict and prevent these clashes before they occur. By simulating real-world conditions, the software identifies potential interference points, allowing engineers to adjust their designs and avoid costly rework on-site.
Enhanced Collaboration
Revit models act as a central hub for information, fostering seamless collaboration between all project stakeholders. Architects, engineers, contractors, and even facility managers can access and manipulate the model, ensuring everyone is on the same page from day one. This transparency leads to better communication, fewer misunderstandings, and a more efficient construction process.
The Future is Now
Converting point clouds to Revit models isn't just a fad; it's the future of AEC. As laser scanning technology becomes more accessible and sophisticated, Revit's ability to harness this data will continue to evolve. From clash detection to virtual reality walkthroughs, the possibilities are endless. So, embrace the point cloud to Revit revolution and watch your projects soar to new heights of accuracy, efficiency, and collaboration.
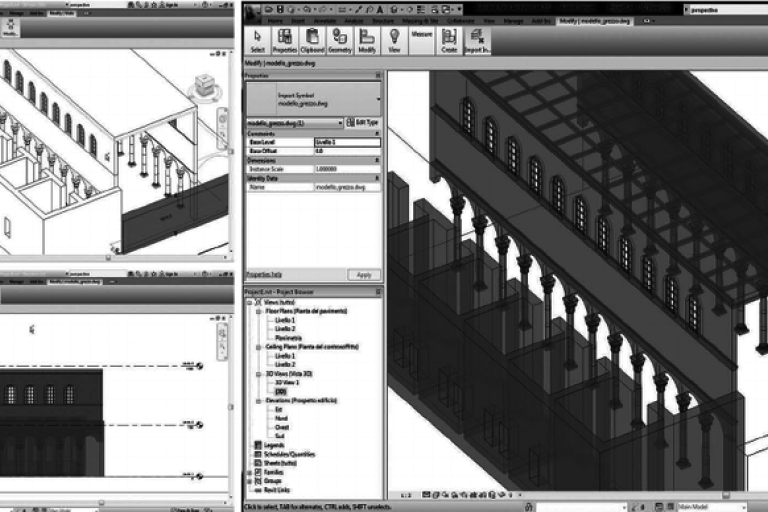
Tips of Convert Point Cloud to Revit Model
Think of point clouds as 3D measurements taken with tools like lasers or cameras. When you mix these with BIM models, it makes gathering data and creating designs smoother. Changing point clouds into Revit models needs careful steps for a good result. Here are ten quick tips to make your Point Cloud / Revit process better:
Aim for Optimal Quality from the Beginning
First, remember that the cloud shows us how things look, but not what's inside them. Like knowing the layers of a wall or what's under a roof. Here, we mix the technician's know-how with photos, tests, and more details (like plans, past projects, research, Google maps, etc.). And it's important to have a skilled technician who knows about modeling and does the laser scanning. Work with experts, get advice, and gather lots of information – you never know how helpful it might be.
Understand Cloud's Purpose Clearly
We know how to use the point cloud in Revit to shape our model. But, do we really know exactly how to use it? Sometimes, we end up modeling too much or missing important parts. Each project has different needs—like fixing up a place versus just maintaining it, they can even overlap. Planning how we use the model helps us save time and money. It's okay to ask for advice from experts; a little help can go a long way in boosting our skills and know-how.
Adapt To The Cloud
Real life is often more complicated than any model, and the point cloud shows this real complexity. When dealing with the point cloud, families (building components) aren't fixed. Some tools can work as one family or another. For example, a curtain wall can act like a window or a covering, and railings can be part of the structure or metalwork. You just adjust the right settings. Adapting to the point cloud is a must, but Revit can also adjust to your needs.
Utilize Teamwork Platforms
If you work with others, learn to cooperate. It's smart to set up your model for teamwork, so others can help without delays. Experts can guide you and adjust to your way of working. They might also find platforms that assist with this.
Hot Spot System
From 2017 onwards, there's a hot spot system in place. This tool picks the nearest cloud point for reference, which is handy when we want a model with tiny error margins. We can also understand the cloud by finding regular patterns, using colors, or height differences. When used well, this can help document and spot tilting and collapsing.
Precise Cloud Referencing
If you're using point cloud in Revit (or any other BIM software), be sure you understand how it's connected. Think: Where's the starting point of my cloud? What about my project? Do I want my project to have geographic references? Figuring this out early saves trouble. The less the cloud shifts, the better. It helps when dealing with updates or extending the model. Clearly state the cloud's purpose, method, and level you're using.

Convert Point Cloud to Revit Model: A Step-by-Step Guide
Step 1: Ready the Point Cloud Data
Before you bring point cloud data into Revit, it's really important to check if it's good and works well. Start by looking at the data with special software to see if it's accurate, whole, and lines up correctly. Remove any extra data and make sure the point cloud is registered correctly.
Step 2: Define the Project Goal
Make sure you're clear about what parts of the point cloud should go into the Revit models. This prevents having too much data and keeps Revit working well. Figure out the exact parts you need, like walls, floors, or structure, for your project.
Step 3: Bring Point Cloud into Revit
Revit gives you different ways to bring in point cloud data. You can use the "Insert Point Cloud" tool, which is easy to use. Pick the right file type and set it up the way you need for your project. This step is when you start turning point cloud data into correct Revit models.
Step 4: Match the Point Cloud
Make sure your modeling is right by adjusting the point cloud to match the Revit project. Use Revit's easy tools like "Move" and "Rotate" to change where the point cloud is and how it's facing. Line it up with reference points or known spots.
Step 5: Make Model Elements from Point Clouds
When the point cloud is in the right place, you can begin making Revit model parts from it. Use strong tools like "Model Line," "Wall," or "Floor" in Revit to follow and build what's shown in the point cloud. Be careful with accuracy and details to make sure the model matches the point cloud's shapes and sizes.
Step 6: Improve and Check Revit Model
Check and improve the Revit model to make sure it's right and complete. Use tools like "Trim/Extend" or "Modify" to polish the model and change things according to what's needed. Keep checking the model against the point cloud data to make sure they match up.
Step 7: Team Up with Harmony Advanced Technologies
Think about working together with Harmony Advanced Technologies for an easy and effective way to turn point cloud data into Revit models. Our company is experts in BIM and changing point clouds to Revit models. We're fast, affordable, and really focused on giving great results. Team up with us and get extra know-how and help during the process. We'll make sure the point clouds fit well into your Revit models.
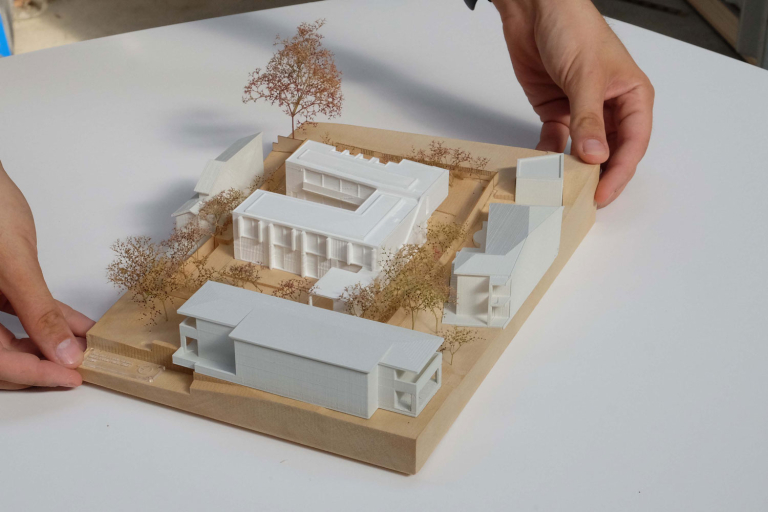
Conclusion
Converting point clouds into Revit models isn't just about accuracy, it's about unlocking a world of possibilities. Imagine detailed models that perfectly capture existing buildings, eliminating guesswork and paving the way for precise renovations and additions. This step-by-step guide empowers you to seamlessly integrate point cloud data into Revit, boosting model precision and efficiency.
But why stop there? Harness the full potential of your designs by partnering with Harmony AT, a dedicated Point Cloud to BIM expert with over 20 years of experience. We'll guide you every step of the way, from processing complex scans to crafting intelligent Revit models Contact Harmony AT today and let's unlock the full potential of your designs.
Categories
