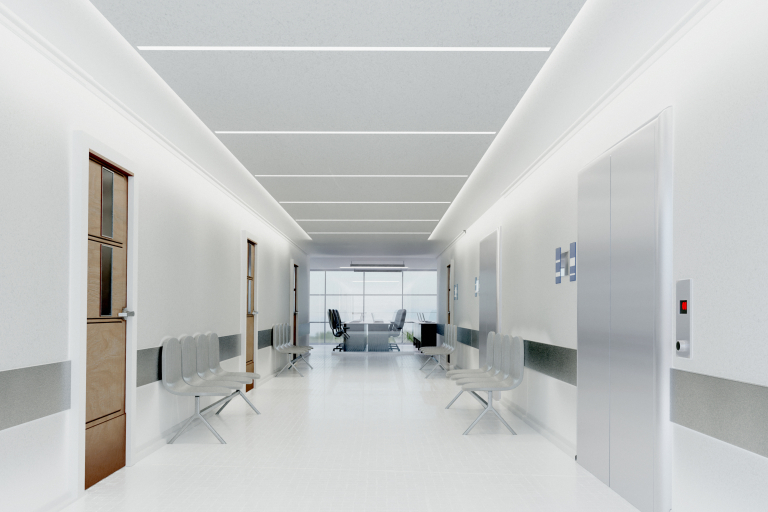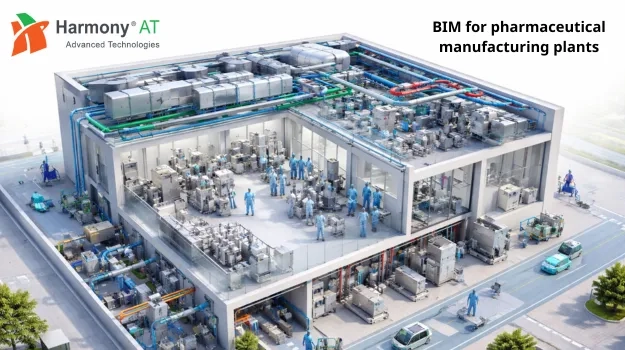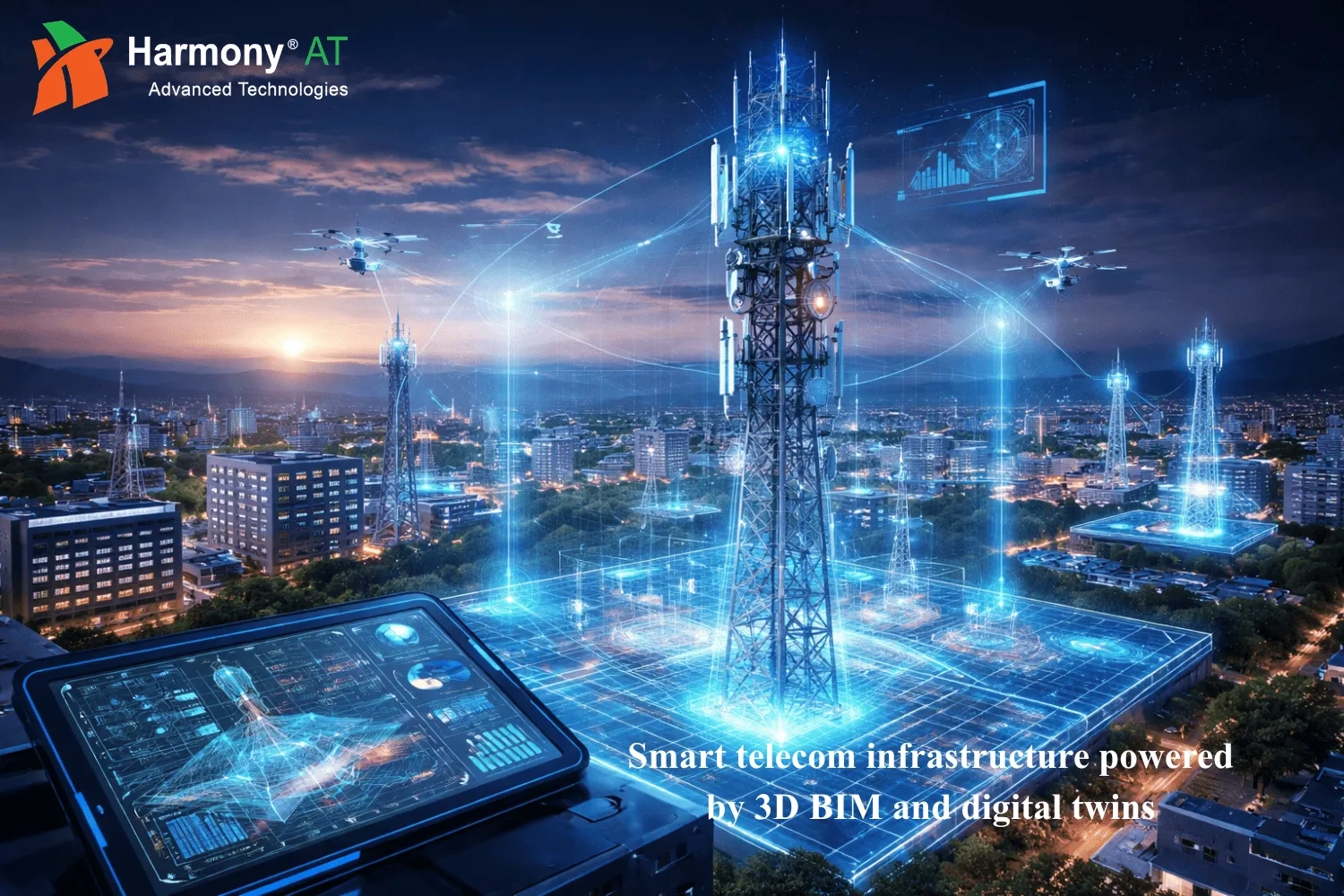In the intricate world of hospital design, where functionality, efficiency, and patient comfort converge, traditional design processes often struggle to meet the complex demands of modern healthcare facilities. However, with the advent of advanced technologies like 3D modeling and Building Information Modeling (BIM), a new era of hospital design is dawning. In this blog post, we delve into the transformative power of hospital 3D model and BIM in optimizing design processes and discover how they empower designers, architects, and healthcare professionals to create spaces that prioritize patient well-being, operational efficiency, and architectural innovation.
Understanding the Complexity of Hospital Design
Hospitals are complex ecosystems that require a delicate balance between functionality, efficiency, and patient well-being. Designing a successful hospital requires balancing a multitude of factors, making it a unique and intricate challenge.
Balancing Functionality with Efficiency
Every square foot in a hospital needs to serve a specific purpose. Operating rooms require sterile environments with specialized equipment, while patient rooms must balance clinical functionality with a sense of comfort. This delicate dance between function and efficiency is crucial for smooth operations and optimal patient care.

Navigating a Maze of Regulations
Hospitals must adhere to a strict set of regulations set by governing bodies. These regulations dictate everything from room size and layout to fire safety measures and accessibility standards. Navigating this intricate web of codes ensures patient and staff safety but adds another layer of complexity to the design process.
Prioritizing Patient Experience
Gone are the days of sterile, clinical environments. Today, patient comfort and well-being are paramount considerations. Design elements such as natural light, soothing colors, and wayfinding signage all contribute to a more positive experience for patients and their families. Integrating these elements effectively requires a deeper understanding of patient psychology and emotional needs.
The Limitations of Traditional 2D Design
Limited Visualization
Flat plans struggle to convey spatial relationships, hindering effective space planning and equipment placement. It becomes difficult to visualize the flow of patients, staff, and supplies, leading to potential bottlenecks and inefficiencies.
Communication Challenges
2D drawings can be misinterpreted, leading to communication gaps between architects, engineers, and medical professionals. This can result in costly delays and rework during construction.
Difficulty in Addressing Regulations
Verifying compliance with regulations through 2D drawings is a tedious and error-prone process.
Limited Patient Experience Considerations
The emotional and psychological impact of the design is difficult to grasp from flat plans, potentially hindering efforts to create a healing environment.
The Role of Hospital 3D Model in Design: A Transformative Approach
The design of hospitals has become increasingly complex, demanding a meticulous balance between functionality, spatial efficiency, and patient well-being. Traditional 2D drafting methods often fall short in capturing the intricate details and nuances of these spaces. This is where hospital 3D model steps in, acting as a game-changer for modern healthcare design.
3D modeling technology goes beyond mere drawings. It allows for the creation of a virtual replica of the entire hospital, complete with detailed room layouts, equipment placement, and even furniture. This digital representation offers architects, engineers, and medical professionals a powerful tool for visualizing several key aspects of the design:
Room Layouts and Flow
3D models offer a realistic perspective of room layouts and patient flow within the hospital. Architects and medical professionals can virtually walk through corridors, assess the arrangement of rooms, and analyze traffic patterns. This facilitates better spatial planning and ensures efficient patient movement throughout the facility.
Equipment Placement and Functionality
Imagine visualizing the precise placement of medical equipment within a room. 3D models allow for the integration of equipment models, enabling designers to analyze how equipment interacts with the space and assess functionality. This ensures optimal equipment placement, maximizing efficiency and minimizing workflow disruptions.
Patient Experience and Wayfinding
Designing a hospital that prioritizes patient comfort and reduces stress is paramount. 3D models can be used to simulate the patient’s experience, allowing designers to identify potential challenges related to wayfinding, access to amenities, and overall spatial comfort. This fosters patient-centered design that promotes well-being and reduces confusion during navigation.
BIM: Building a Smarter Hospital
The landscape of hospital design and construction is evolving rapidly. Building Information Modeling (BIM) has emerged as a powerful tool, transforming the way healthcare facilities are planned, built, and managed. Here's how BIM is revolutionizing the creation of smarter hospitals.
BIM: A Collaborative Digital Hub
BIM goes beyond traditional 3D modeling. It's a collaborative process for creating and managing a comprehensive digital information model of the entire hospital throughout its lifecycle. Imagine a single, central platform that integrates 3D models with a wealth of additional data:
Material Specifications
BIM allows for the inclusion of detailed material specifications for every element within the hospital. This data can be crucial for cost estimation, procurement, and ensuring regulatory compliance.
Equipment Information
Detailed information about medical equipment, including size, weight, and power requirements, can be embedded within the BIM model. This facilitates equipment layout planning and ensures compatibility with the surrounding infrastructure.
Construction Schedules
BIM software allows for linking 3D models with construction schedules. This creates a powerful visual representation of the construction process, fostering better planning, risk mitigation, and improved project delivery timelines.
Maintenance Requirements
BIM can be used to store vital information about maintenance schedules for various building elements and equipment. This facilitates preventative maintenance, optimizes resource allocation, and extends the lifespan of the hospital facility.
The Advantages of BIM in Hospital Design & Construction
By integrating all this data within a single platform, BIM offers significant advantages throughout the design and construction process of a hospital:
Reduced Errors and Rework
BIM software can detect potential clashes between building elements, like ductwork and electrical lines, during the design phase. This proactive approach minimizes costly rework later in construction and ensures a smoother project flow.
Improved Cost Estimation and Budget Control
BIM allows for accurate cost estimation based on real-time material and labor data. This transparency allows for better budget control and informed decision-making throughout the project lifecycle.
Enhanced Communication and Coordination
BIM acts as a central communication hub for all stakeholders involved in the hospital project. This fosters collaboration between architects, engineers, and contractors, leading to a more cohesive and efficient design and construction process.
Streamlined Construction Process and Faster Project Completion
BIM facilitates prefabrication and modular construction techniques. This reduces on-site construction time, minimizes disruptions, and leads to faster project completion.
Efficient Facilities Management and Maintenance
The data-rich BIM model doesn't end with construction. It can be used for ongoing facility management and maintenance. Easy access to vital information about building elements and equipment allows for preventative maintenance, reduced downtime, and optimized resource allocation throughout the hospital's lifespan.
At Harmony AT, we understand the complexities of modern hospital design. That's why we offer cutting-edge 3D BIM modeling services specifically tailored to healthcare facilities. Our team of experts leverages the power of BIM to create a comprehensive digital model of your hospital, integrating 3D visualizations with vital data like material specifications, equipment information, and maintenance requirements. This collaborative approach ensures optimal spatial planning, minimizes errors, and streamlines construction, ultimately leading to a more efficient, patient-centered hospital. Contact Harmony AT today and let's build a smarter future for healthcare together.
Categories





