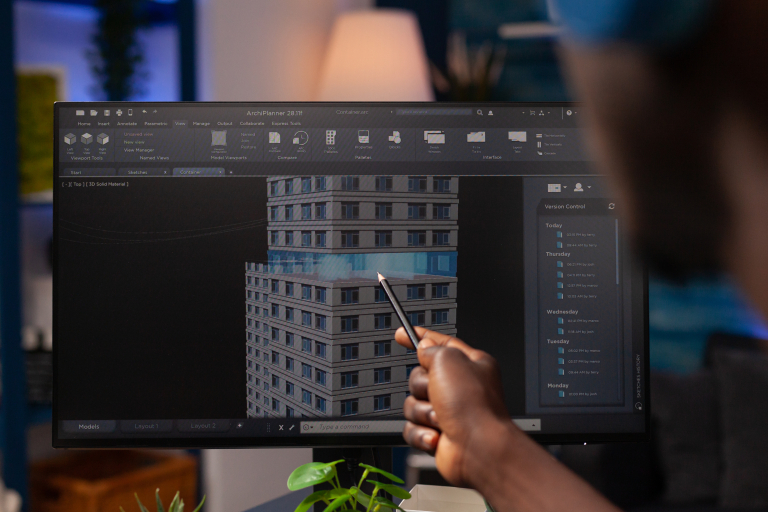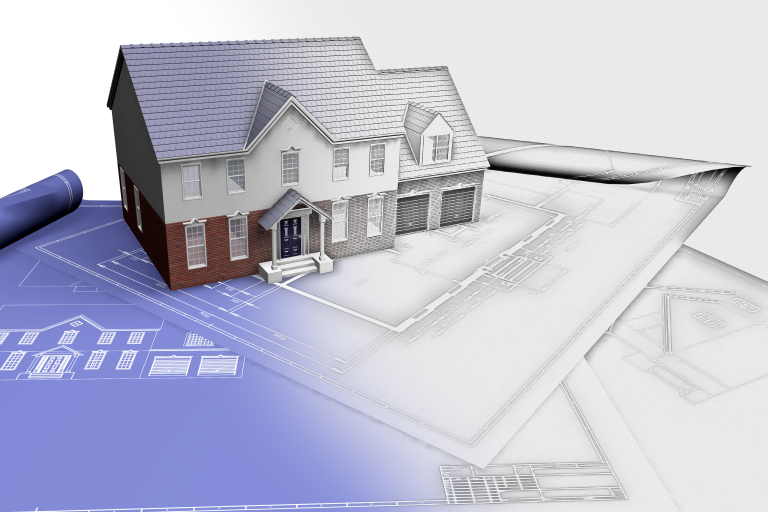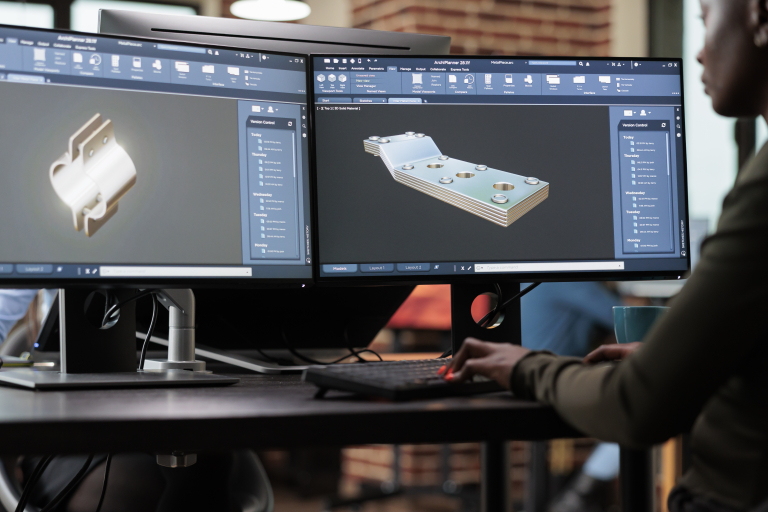AutoCAD vs Revit are powerful software tools in the architecture, engineering, and construction (AEC) industry developed and updated by the Autodesk family. Since both programs serve the same purpose: to design and create precise 2D and 3D drawings by automating the drafting process, it can be tricky for architects and engineers to decide which is the better software. In this article, we compare AutoCAD vs Revit and decide the optimal program for your needs.

What is AutoCAD vs Revit?
AutoCAD
AutoCAD( Automatic Computer Aided Design) is a 2-D and 3-D drafting software application used for many different design processes. Established in 1982, AutoCAD has been a dominant program in many design industries because of its continuous update through the decades. This program has replaced traditional pencil-and-paper drafting to create blueprints with easily altered electronic files. It is mostly used to create, modify and analyze geometric models to create any form of structures or objects. Some of its features are:
DWG compare – Can compare and display the differences between two drawings.
Web and Mobile Support – Drawings can be viewed and edited from web and mobile.
2D graphics – 2X faster zoom, change orders, and layer properties
Shared views – Design views can be shared through a web browser for commenting.
PDF import – Import geometry, SHX font files, and raster images into a drawing from PDF.
Workspaces – save and restore workspaces with customized menus and toolbars
Rendering – Lightening and materials can be applied to give 3D models a realistic appearance.
DGN files – Import, export, and attach DGN files to reuse data.

Revit
Revit is a further evolution from the AutoCAD platform. It is a powerful BIM application software that allows 3D modeling, extracting 2D drawings and volume statistics quickly and accurately. Therefore Revit can improve work processes, streamline modeling and enable collaboration between teams. It is not limited to geometry, including the physical properties of components and their interactions. Some notable features of Revit are as follows:
Building Information Modeling (BIM) – Models are indivisible and can be created with real-life information.
Parametric components – Open graphical systems for design and form-making
Work-sharing – Contributors can share and save their work.
Schedules – Tabular displays of the model can be extracted from the properties of elements.
Interoperability – Imports, exports, and links data with commonly used formats.
Annotation – WYSIWYG editing allows you to control text appearance.
Architectural Design – Add elements to the building model, including walls, doors, windows, and components
Cloud Rendering – Produce photorealistic visualizations on the cloud.

What are the Critical Differences between AutoCAD vs Revit?
| Criteria | AutoCAD | Revit | |
| Targeted users | Widespread commercial use of 2D & 3D CAD | Architects, Engineers, Contractors & Designers | |
| Purpose | Draw 2D lines representing real elements | Create 3D components equipped with real-life information | |
| Technical requirements | Operating system | Windows 7 SP1 or newer (64-bit only); macOS Catalina v10.15 or newer | Windows 10, 64-bit (Windows OS only) |
| Memory | 4GB/8GB RAM | 8GB RAM | |
| Storage | 10GB | 30 GB | |
| Internet connection | Needed for initial license registration and access to the AutoCAD web app | Needed for license registration and component download | |
| Supported DWG files | Advanced native support for DWG files | Allows import and export of DWG files | |
| Prices | Monthly subscription at $235 Yearly subscription at $1,865 3-Year subscription at $5,315 | Monthly subscription at $335 Yearly subscription at $2,675 3-Year subscription at $7,625 | |
| Processes | Linear approach | Streamlines repetitive drafting tasks | |
| Recommended for | Precise 2D line work (eg. elevation detail drawings) | Modeling, cost schedules, clash detection & change management | |
Advantages & Disadvantages of Revit
Advantages
Parametric modeling
This is the process of creating 3D models. Every element is part of a “family”. A “family” can be created by assigning dimensions and properties to 2D or 3D information, which can then be modified by a user.
Better workflow
Revit provides a platform where it allows multiple users to work in the same model at the same time, preventing users from making mistakes that may occur casually, whereas, in AutoCAD, only one user can make changes to a .DWG file at a time. By that, the whole team can project consistency in their work.
Extensive automatic building information
Revit is capable of generating information in your design, adding context in terms of materials, price estimates, etc. Even after the project has been completed, having a Revit model simplifies maintenance and future upgrades.

Disadvantages
Higher price
Revit is a commercial software program that requires a considerable amount of investment in the software, along with high-end powerful PCs. For that reason, its cost can be a hindrance to small architectural firms or independent designers.
Windows-only software
Since Revit is only available on Windows, people couldn’t share their files on other platforms such as iOS.
Focus on structural design
While Revit's emphasis on accuracy is one of its most noteworthy features, it does take away from some other aspects of the software. Other design software packages can create more detailed models because they offer more design tools which the Revit package lacks.

Advantages & Disadvantages of AutoCAD
Advantages
Cloud-based view sharing
AutoCAD offers cloud-based view sharing, which allows other team members to access views without installing the software, even though group editing is still unavailable.
PDF integration
The latest versions of AutoCAD offer PDF integration, which is a very useful feature when the existing construction plans are not available in DWG format.
Precise linework for 2D geometries
AutoCAD provides precise measurements in fractional design, and compositions, which can assist to eliminate errors and enhance overall design quality. Additionally, this software allows you to calculate mass, area, and volume, which aids in creating realistic sketches. This is especially significant in industries such as engineering and architecture, where precision is critical to project success.
Flexible workspace
AutoCAD provides a wide range of tools and features that are customizable to meet the particular needs of different design projects. By default, workspaces can be switched from 2D Drafting and Annotation to 3D Modeling.
Has a mobile app:
This is a notable difference between AutoCAD and Revit which many designers are interested in. AutoCAD allows users to access construction files on their smartphones, making it more user-friendly for architects who frequently work on building sites.
Disadvantages
Steep learning curve
For beginners, AutoCAD's enormous number of tools and functions can be overwhelming. These users who are unfamiliar with CAD software may be confused and intimidated by the complexity of the software's interface and the large range of options available. Therefore, it takes time and effort to become familiar with the interface and efficiently use all of the features available in AutoCAD.
Layer synchronization
AutoCAD’s layering system is excellent for including an abundance of details into a model, since you are using a geometric representation, updating one view has no effect on the rest. However, it’s rather terrible from a convenience standpoint since you always have to sync edits with the entire design manually.
Difficult alteration process
Making changes may be challenging and time-consuming since each part of the project must be updated separately. Moreover, any changes made to designs do not automatically update across all views in AutoCAD. If one aspect of the model is altered, it must usually be manually updated across all of the project's teams.

Conclusion
Overall, AutoCAD is effective for 2D drafting and precise linework, but strictly speaking, it isn't a building modeling tool. AutoCAD can also create 3D models and renders, but they are still geometric models with no component information. In this case, Revit is a much more powerful software, capable of creating 3D building models and providing accessible modifications, since all design teams are working on the same model.
Ultimately, the choice between AutoCAD and Revit will depend on the specific needs and requirements of a project. Some projects may require the precision and flexibility of AutoCAD, while others may benefit from the 3D modeling and BIM capabilities of Revit.
Understanding how difficult your choice can be, we at Harmony Advanced Technologies provide high-quality BIM and CAD tool customization for your projects with our dedicated team of experts. With over 20 years of industry experience, we offer best-selling software & IT solutions for the construction industry, enable efficient collaboration, streamline workflows, and enhance project outcomes.
Categories





