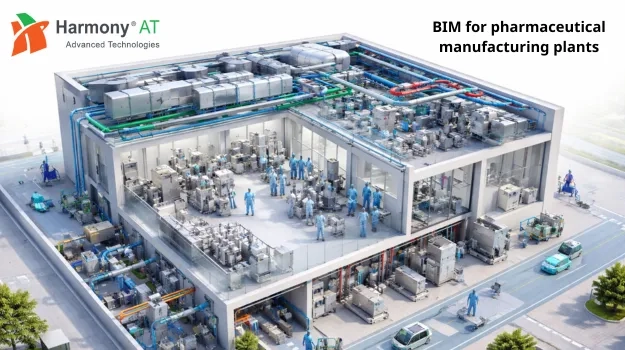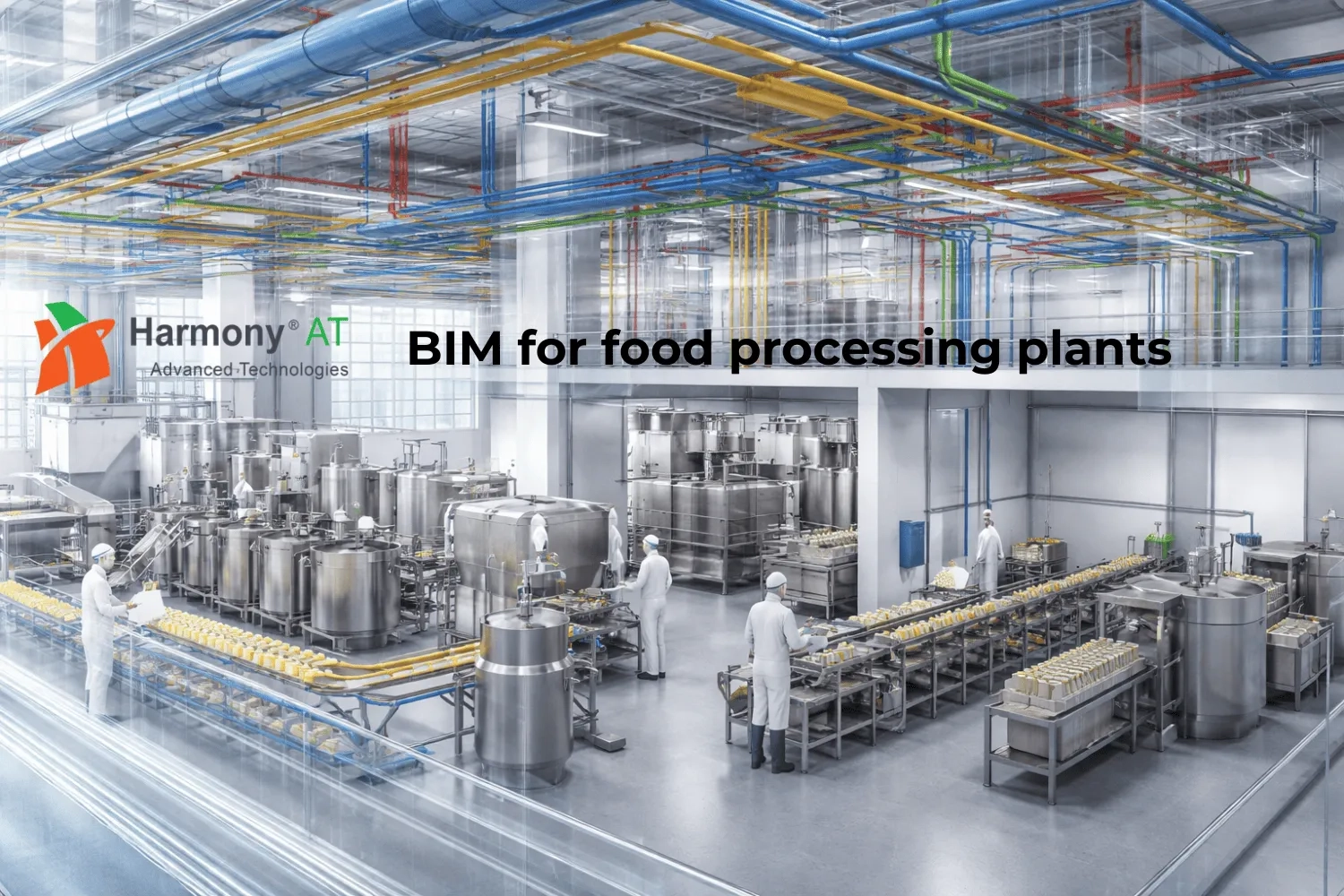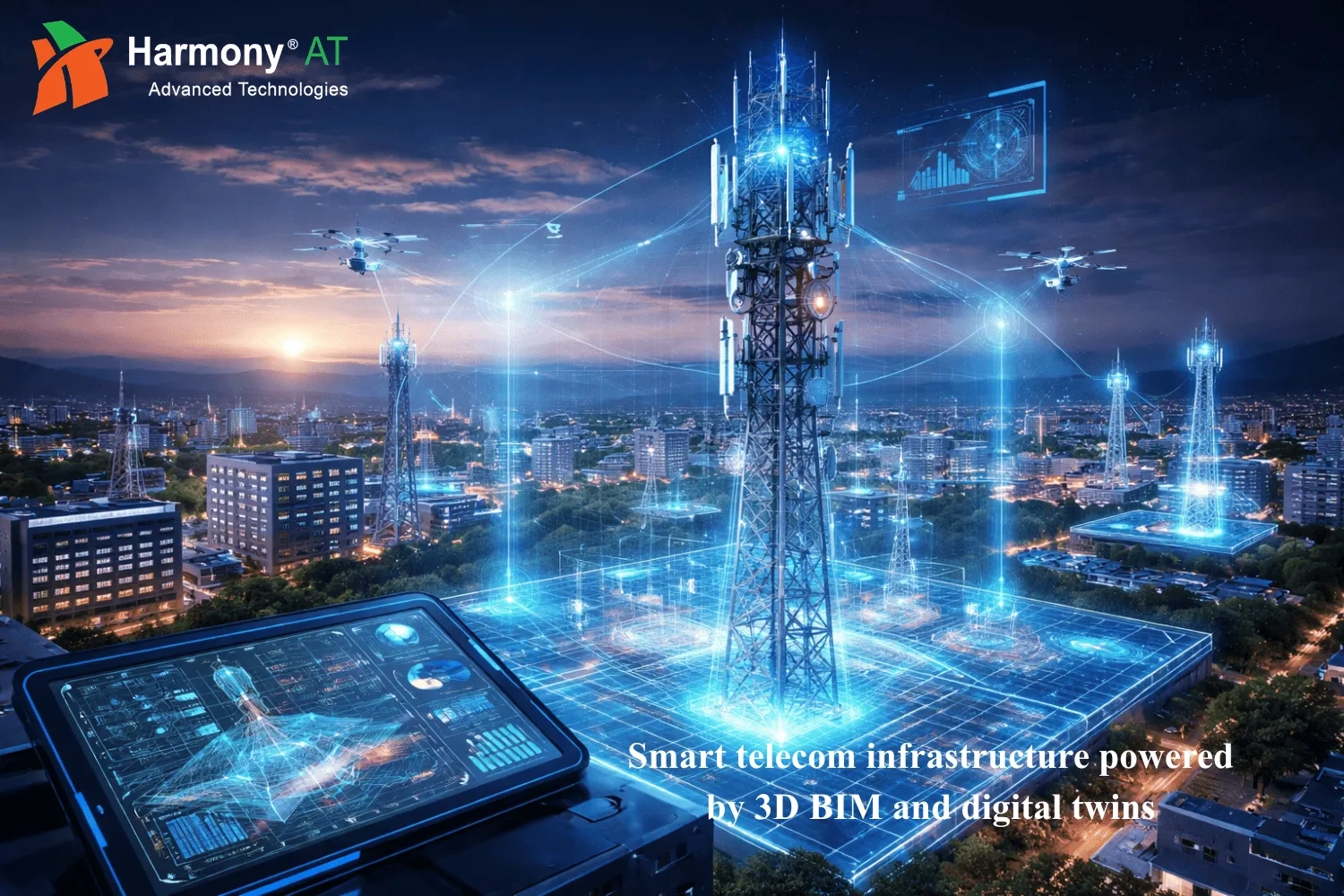In the world of construction, there are two main ways to build things: the traditional way and using something called BIM-Based Construction Methods. The traditional way has been around for a long time and it still works. But now, there's something new called BIM that's changing how we build things.
In this article, we'll look at what's different about these two ways of building and why it matters. We want to understand which one might be better and why people are talking about Traditional Construction vs. BIM-Based Construction Methods.
Definition of Traditional Construction
Traditional construction means building things the old-fashioned way, like how our ancestors did it. It uses basic materials like wood, bricks, and stones and doesn't rely on fancy machines. People do most of the work by hand, and different places have their own special ways of building things. This way of building has been around for a long time and is important because it lasts a really long time and has a lot of history behind it.
Pros & Cons of Traditional Construction
Traditional buildings have been around for a long time. People like it, but it also has some problems. Let's talk about the good and bad things about traditional building.
Pros of Traditional Construction
It Works Well: Traditional building methods have been used for a long time, and they still work. For example, making buildings with bricks and cement lasts a long time. This is good because we know it's strong and safe.
Uses Local Stuff: Traditional buildings often use materials from nearby places. This helps because we don't have to bring things from far away. For instance, using stones from nearby can save money and help the Earth.
Smart Workers: Traditional buildings need skilled workers. These are people who know a lot about building. They make sure the work is done right. For example, people who make fancy designs on buildings need special skills.
Looks Nice: Many traditional buildings look very nice. For instance, houses with thatched roofs look cute and old-fashioned.
Cons of Traditional Construction
Takes a Long Time: Traditional building can be slow. For example, making a building with bricks can take longer than using ready-made concrete pieces.
Costs More for Workers: Skilled workers in traditional buildings get paid more. For example, people who work with stone get more money than regular workers.
Needs More Care: Traditional materials like wood and stone need more looking after. For instance, wooden houses need to be painted and sealed often.
Not Great for Saving Energy: Old-style buildings might not be very good at saving energy. For example, old houses with thin windows and not much insulation can be cold in winter and hot in summer. That means bigger energy bills.
In the end, traditional construction has good and bad sides. It's important to think about these things when choosing how to build something. The decision depends on what's needed for the project.
Definition of BIM-Based Construction
BIM means Building Information Modeling. It's like a computer model of a building. BIM-based construction means using this model for everything in building, from the start to finish, even when taking the building down or fixing it up.
Pros and Cons of BIM-Based Construction
Let's take a closer look at the pros and cons of BIM-based construction in simple terms.
Pros of BIM-Based Construction
Better Planning: BIM allows professionals to plan everything in detail. It's like drawing a 3D picture of the building before it's built. This helps avoid mistakes and saves time and money.
Clear Communication: With 3D BIM Coordination, everyone involved in the project can see the same information. This makes it easier to understand and discuss the plans, reducing misunderstandings.
Cost Savings: BIM helps prevent errors in construction. Fewer mistakes mean less money spent on fixing problems later.
Energy Efficiency: BIM can help design buildings to be more energy-efficient, which is better for the environment and can save money on energy bills.
Project Tracking: BIM allows for real-time project tracking. Builders can see if the project is on schedule and make adjustments as needed.
Cons of BIM-Based Construction
Costly Software: The software for BIM can be expensive. Small construction companies may find it difficult to afford.
Training Needed: Using BIM requires special training. Workers and designers must learn how to use the software effectively.
Time-Consuming: Creating a detailed BIM model takes time, especially for complex projects. This can slow down the start of construction.
Data Security: BIM contains sensitive project information. Keeping this data secure is crucial, and breaches can be a problem.
Compatibility Issues: Not all software programs are compatible with BIM. This can create issues when sharing data with others who don't use BIM.
In conclusion, BIM-based construction offers many benefits, such as improved planning, cost savings, and better communication. However, it also comes with challenges like high software costs, the need for training, and potential compatibility issues. Builders must weigh these pros and cons to determine if BIM is the right choice for their projects.
Comparison between Traditional Construction vs BIM-Based Construction Methods
What's Available At Harmony AT Services Supermarket?
We've been helping people with BIM/CIM modeling for more than 20 years. Our experts use special software to make detailed digital models of your projects. These models have information about buildings, materials, and more. This helps you avoid mistakes, work better with your team, and make smart choices.
🏗️ What We Do:
Our experienced team uses the latest software to create accurate project models. These models include all the important details about buildings and materials. It makes your work easier and more precise.
🌐 Why Choose Us?
Fewer Mistakes: Our precise models help you avoid costly errors.
Better Communication: Work smoothly with your team thanks to our clear models.
Informed Choices: Make smart decisions using the data we provide.
Ready to take your projects to the next level? Contact us here!
Categories





