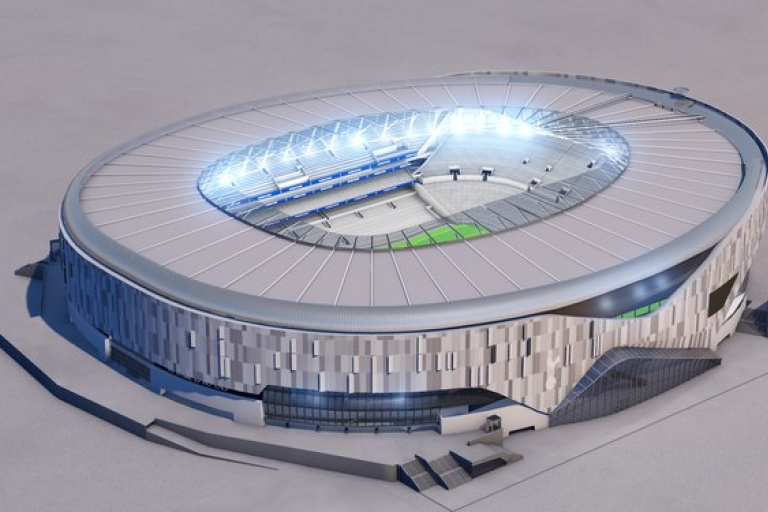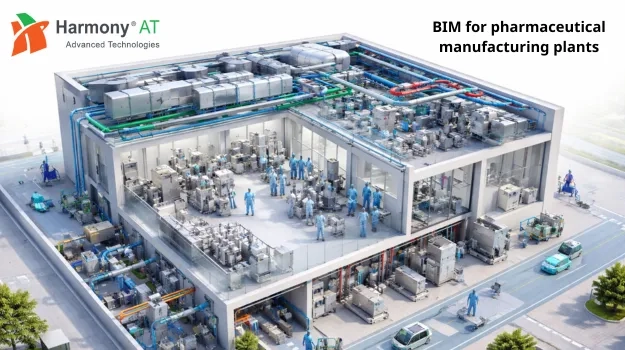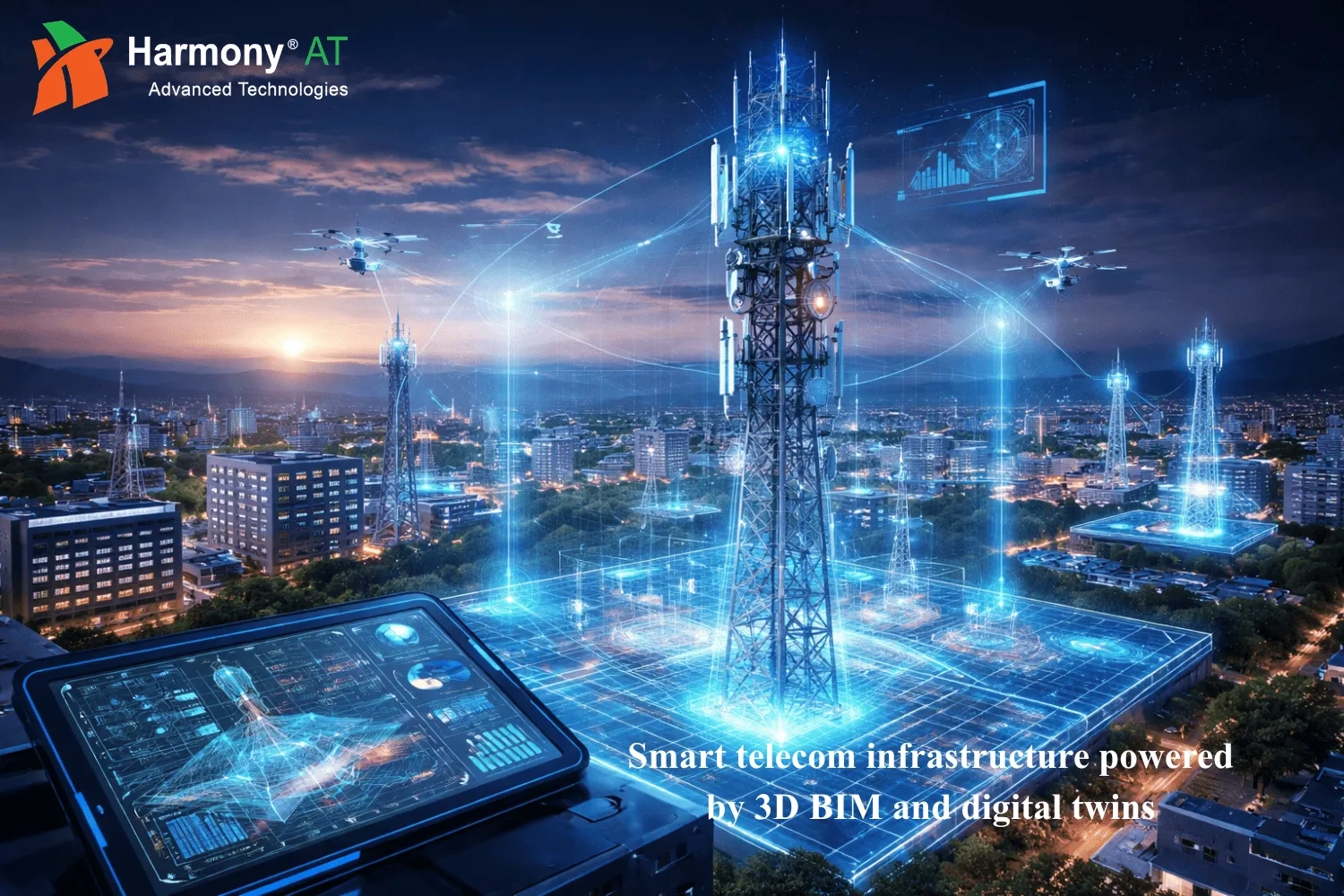As sports venues continue to evolve, architects, engineers, and stakeholders are harnessing the capabilities of 3D modeling to bring their stadium visions to life like never before. From immersive visualizations that capture every detail of the design to streamlined planning processes that optimize space and functionality, stadium 3D models are revolutionizing the way we conceptualize, plan, and build iconic sports arenas. Join us as we explore the myriad benefits and applications of 3D modeling in stadium design and discover how this cutting-edge technology is reshaping the future of sports architecture.
Evolution of Stadium Design: From Ancient Amphitheaters to Multifunctional Marvels
Early Beginnings: Simplicity and Spectacle
The earliest stadiums date back to ancient Greece and Rome, where amphitheaters served as multi-purpose venues for athletic contests, public performances, and even gladiatorial battles. These early structures were built for simplicity and crowd visibility, with tiered seating offering unobstructed views of the central action below.
The Rise of Modern Sporting Venues
The 19th century ushered in a new era of stadium design with the rise of modern sports like baseball and football. Early baseball stadiums were often simple wooden structures, while early football stadiums resembled rugby fields with spectator stands on either side. As these sports gained popularity, stadiums grew larger and more elaborate, incorporating features like grandstands, press boxes, and dedicated locker rooms.
A Focus on Fan Experience
The 20th century saw a shift towards enhancing the fan experience. The stadium design incorporated wider concourses for improved circulation, concession stands offering a wider variety of food and beverages, and better restroom facilities. The iconic horseshoe design became prevalent, allowing for closer proximity to the field and a more intimate atmosphere. Technological advancements like scoreboards and improved lighting systems further enriched the game-day experience.
Multifunctionality Takes Center Stage
Today, stadium design prioritizes not just sporting events but also versatility. Modern stadiums can be transformed to host concerts, conventions, esports tournaments, and even other sporting events with retractable roofs and modular seating configurations. This multifunctionality ensures year-round use and maximizes revenue streams for stadium owners.

Innovation and Sustainability
Sustainability is a growing trend in contemporary stadium design. Architects are incorporating green building practices like rainwater harvesting, solar panels for energy generation, and the use of recycled materials. Additionally, innovative features like retractable roofs that open to natural light and ventilation are becoming increasingly popular.
What is a Stadium 3D Model?
A stadium 3D model is a digital representation of a sports venue created using three-dimensional modeling software. These models allow stakeholders such as architects, engineers, investors, and venue operators to visualize the proposed design, explore different perspectives, and assess various aspects of the stadium before construction begins. Here's a breakdown of what it entails:
3D Visualization
The model depicts the stadium in three dimensions, allowing you to see the entire structure from any angle. This provides a much clearer understanding of the layout, sightlines, and overall spatial relationships within the venue.
Detailed Design
From intricate details like roof trusses to concession stands and individual seats, the stadium 3D model can be built to an incredibly high level of detail. This level of detail allows for a more accurate assessment of the stadium's functionality and aesthetics.
Functional Components
Modern stadium 3D model can even incorporate elements like lighting, sound systems, and even crowd movement simulations. This helps assess functionality, acoustics, and even safety aspects before construction begins.
Data Integration
The model can be linked to various data points, such as material specifications, structural calculations, and even construction timelines. This allows for a more integrated and efficient design process.
Harmony AT's Stadium BIM 3D Modeling Services
At Harmony AT, we push the boundaries of stadium design with our industry-leading BIM 3D modeling services. BIM, or Building Information Modeling, goes beyond traditional 3D modeling by creating an intelligent model enriched with data. This allows for a more collaborative and efficient design process, leading to the creation of exceptional sporting venues. Here's a closer look at the comprehensive services we offer:
Architectural Stadium BIM 3D Modeling Services
Our team of architectural experts creates highly detailed 3D models that capture the entire architectural design of your stadium. This includes the exterior facade, interior layout, seating configurations, concession stands, restrooms, and even signage. These models are not just visually stunning; they also contain vital architectural data, allowing for informed design decisions and efficient coordination with other disciplines. Optimize the design for maximum strength and safety. This ensures your stadium adheres to building codes and withstands various environmental factors.
Structural Stadium BIM 3D Modeling Services
Structural integrity is paramount for any stadium. Our structural engineers utilize BIM to create 3D models embedded with structural data. This enables them to analyze load-bearing capacity, identify potential weak points, and optimize the design for maximum strength and safety. BIM ensures your stadium adheres to building codes and can withstand various environmental loads.
Stadium 3D Model Rendering & Visualization
We use the BIM model to create photorealistic images and animations that showcase the stadium's exterior design, interior finishes, and overall atmosphere. These visuals are invaluable for presentations, marketing materials, and stakeholder communication, fostering a clear understanding of the final product before construction begins.
Clash Detection & BIM Coordination
Harmony AT's BIM expertise goes beyond individual disciplines. We utilize BIM models to identify and eliminate potential clashes between different building systems (electrical, plumbing, HVAC) before construction begins. This proactive approach minimizes costly delays and rework on-site, ensuring a smooth and efficient construction process.
Read more: BIM Church 3D Modeling Services for Conservation and Renovation
Why Outsource Your Stadium BIM 3D Modeling to Harmony AT?
Building a stadium is a complex undertaking. To ensure a smooth, efficient, and successful project, consider outsourcing your Stadium BIM 3D modeling services to Harmony AT. Here's why we're the ideal partner:
Expertise
At Harmony AT, we boast a team of seasoned professionals with extensive expertise in Stadium BIM 3D modeling. Our experts are well-versed in industry standards, software proficiency, and best practices, ensuring top-notch deliverables that meet the highest quality standards.
Language Diversity
Communication is seamless with Harmony AT, as our team is proficient in multiple languages including English, German, and Japanese. This linguistic versatility enables us to cater to clients from diverse backgrounds, fostering clear and effective collaboration.
Cost-Effective Solutions
By utilizing labor from Vietnam, we offer cost-effective solutions without compromising quality. Vietnam's competitive labor market allows us to provide affordable pricing while maintaining the highest standards of excellence in our services.
Global Presence
With a global presence, Harmony AT brings a wealth of experience and perspective to every project. Whether you're based in Asia, Europe, North America, or elsewhere, our global reach ensures that we can effectively support your stadium BIM 3D modeling needs, regardless of geographical location.
Tailored Solutions
Harmony AT understands that every stadium project is unique, requiring customized solutions to address specific requirements. We work closely with clients to understand their goals and preferences, delivering personalized services that align with their vision and objectives.
Cutting-Edge Technology
Leveraging cutting-edge technology and innovative methodologies, Harmony AT stays ahead of the curve in BIM 3D modeling capabilities. Our commitment to staying abreast of the latest advancements ensures that we deliver solutions that are accurate, efficient, and future proof.
Timely Delivery
We prioritize timely delivery, recognizing the importance of meeting project deadlines. With a focus on efficiency and project management excellence, Harmony AT ensures that your stadium BIM 3D modeling projects are completed on time, every time.
Partner with Harmony AT for Stadium BIM 3D modeling services and experience the expertise, efficiency, and excellence that sets us apart. Contact us today to embark on your journey towards creating iconic sports venues that captivate audiences and stand the test of time.
Conclusion
The power of a Stadium 3D model cannot be overstated in the realm of modern stadium design. By harnessing the capabilities of 3D modeling technology, we can bring stadium visions to life with unparalleled clarity, precision, and realism. Whether it's visualizing seating arrangements, assessing sightlines, or simulating crowd movements, the immersive nature of these models enables stakeholders to make informed decisions, streamline planning processes, and effectively communicate their vision to the world. With the ability to customize, iterate, and optimize designs with ease, Stadium 3D models empower us to create iconic sports venues that not only meet the needs of today but also inspire and endure for generations to come.
Categories





