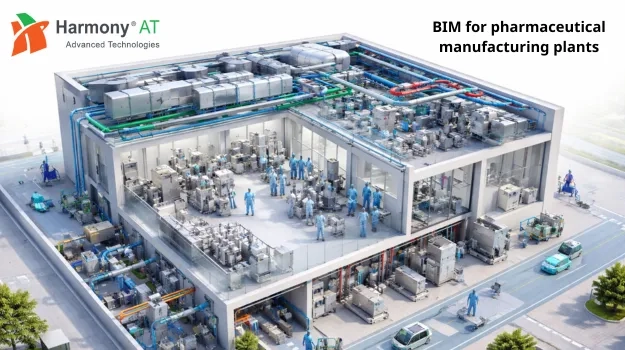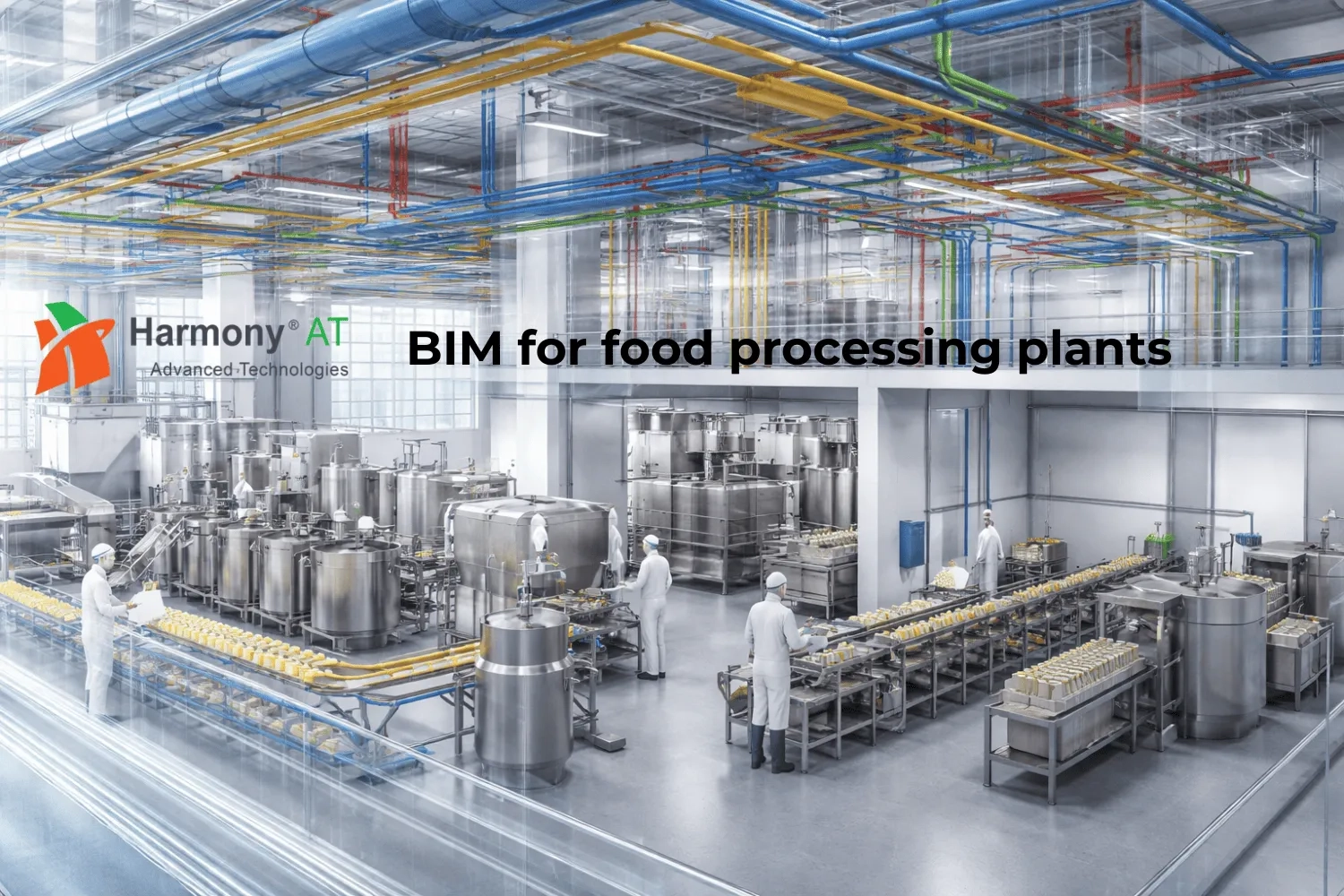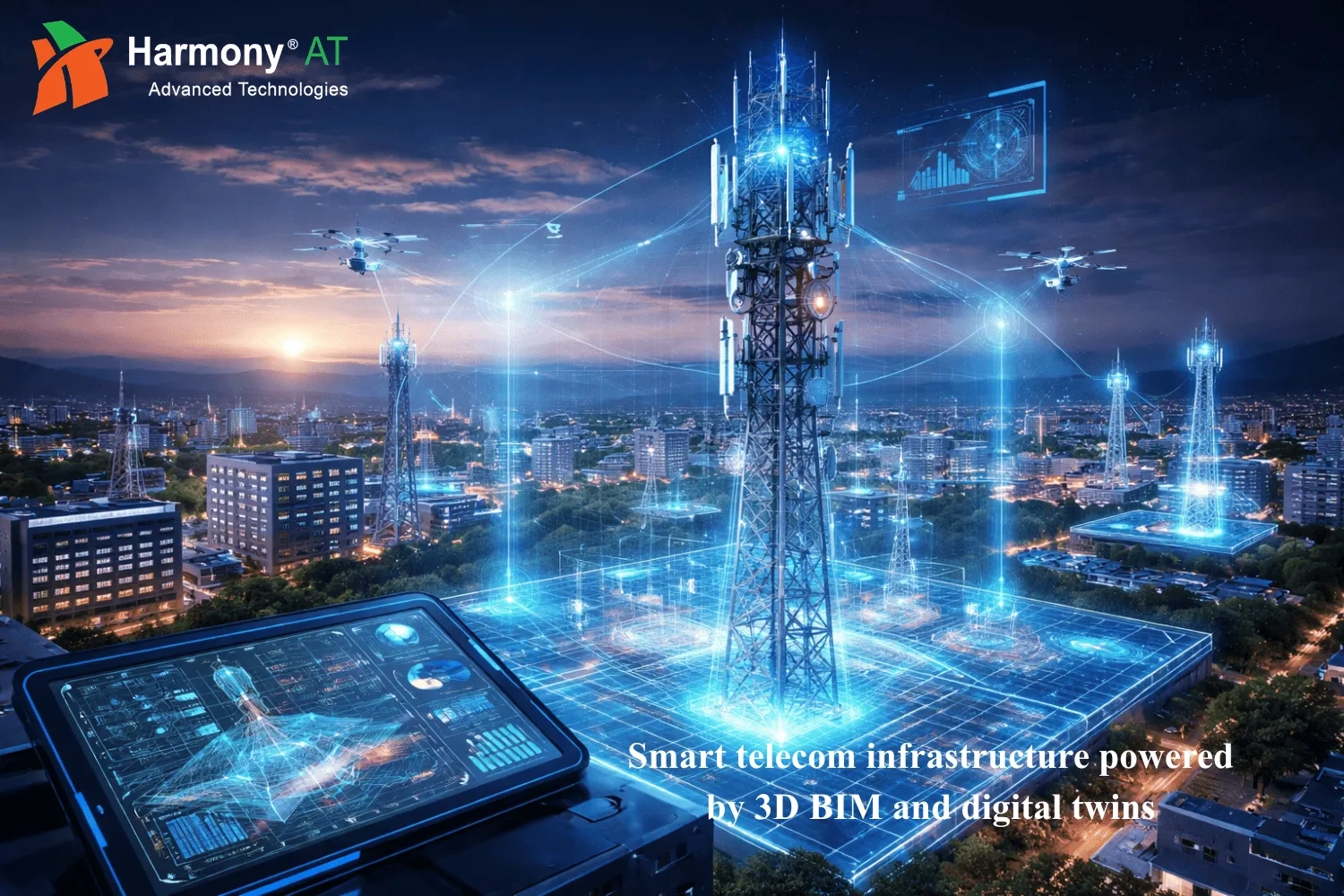In today's fast-changing construction field, it's really important to use advanced technologies and services to make sure projects go well. Among them, a new and important process is scanning to BIM. Today, this article will talk about what Scan to BIM is, how it helps in construction projects, how it works, and the problems it might have. Additionally, it will explain why our services are the best solution for addressing these problems.
What is Scan to BIM?
Scan to BIM is a revolutionary process that uses laser scanning technology to create a virtual replica of existing structures, from grand cathedrals to quaint cottages. Imagine shining a digital flashlight that not only sees walls and windows, but captures every intricate detail – from exposed pipes to hidden cracks. That's the magic of Scan to BIM.
With laser-like precision, it captures dimensions, identifies materials, and even reveals structural elements hidden behind layers of paint and plaster. This data becomes the foundation for a smarter, more efficient way to manage, renovate, and even redesign existing structures.
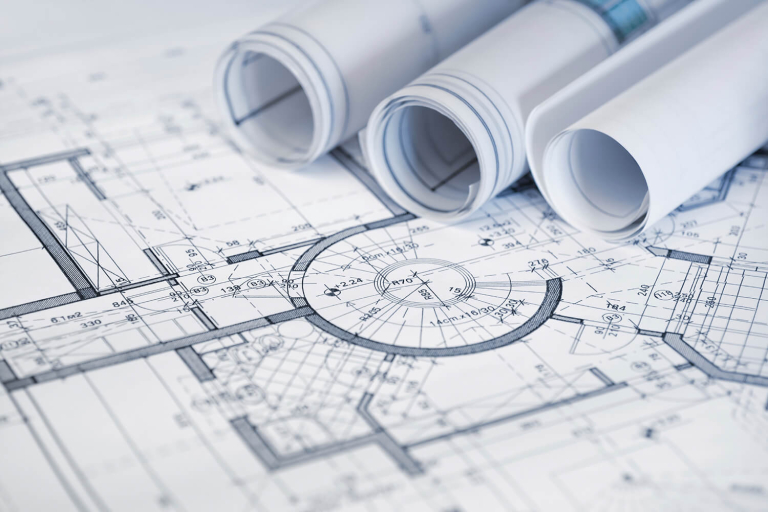
Read more: Enhancing Renovation Projects with Point Cloud to BIM Technology
Unleashing the Power of Scan to BIM in Post-Construction and Beyond
Scan to BIM is not just a futuristic technology; it's a revolution in how we interact with our built environment, unlocking a treasure trove of benefits throughout a building's lifecycle:
Renovation Redefined
Scan to BIM provides a hyper-accurate digital twin, revealing hidden structures, material configurations, and even potential flaws. This empowers informed renovation planning, minimizing disruption, optimizing resource allocation, and ensuring flawless integration of new elements. Picture seamless expansions, efficient upgrades, and even repurposing historic structures, all with the precision of a digital scalpel.
Historic Preservation and Restoration
Historic preservation and restoration represent a significant application area for Scan to BIM services, offering a transformative approach to the conservation of architectural heritage. By capturing precise 3D scans of historical structures and artifacts, Scan to BIM enables the creation of detailed digital models that faithfully represent the intricacies of these assets. This technology allows preservationists and restoration experts to thoroughly analyze the condition of heritage sites, identify areas requiring attention, and plan restoration efforts with meticulous accuracy. Additionally, digital preservation through BIM facilitates long-term management and documentation of historical assets, ensuring their legacy endures for future generations to appreciate and learn from.
Facility Management Transformed
Beyond renovations, Scan to BIM transforms how you manage your building. Its digital twin tracks performance, predicts issues before they escalate, and optimizes maintenance schedules. Imagine proactive repairs, extended equipment lifespans, and reduced operational costs, all thanks to the foresight of BIM's digital intelligence.
Future-proofing Investments
Scan to BIM is a gift to future generations. The detailed digital model preserves a building's history, facilitates seamless integration of new technologies, and ensures adaptability in a changing world. Imagine expanding with confidence, upgrading with ease, and extending a building's lifespan with the foresight of a digital roadmap.
Lifecycle Resilience
Scan to BIM doesn't just optimize the present; it future-proofs your assets. The detailed digital model becomes a living legacy, ready for adaptation and expansion. Imagine seamlessly integrating new technologies and systems, ensuring your building remains relevant and adaptable in a changing world.
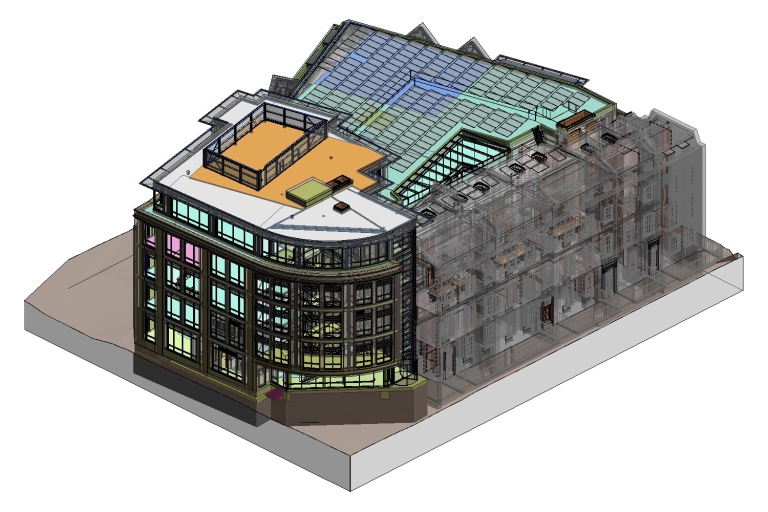
Scan to BIM Workflow: From Scanning to Building Information Modeling
Project Planning
- Define the scope and objectives of the project.
- Identify the areas to be scanned and any special considerations.
- Select appropriate scanning equipment and software.
- Develop a scanning plan, including scan locations and setup.
- Coordinate with stakeholders and ensure site access.
Data Acquisition
- Deploy laser scanners on-site to capture 3D point cloud data.
- Ensure proper scanning techniques and coverage.
- Collect additional data as needed, such as photos or videos.
- Document scan locations and conditions for reference.
Data Processing
- Import point cloud data into specialized software.
- Register and align multiple scans to create a unified model.
- Filter and clean the point cloud to remove noise and outliers.
- Segment the data to identify different building elements.
- Create a 3D mesh model from the point cloud data.
BIM Modeling
- Use BIM software to create intelligent 3D models based on the mesh.
- Define walls, floors, ceilings, openings, and other building components.
- Add metadata such as material properties, dimensions, and specifications.
- Incorporate existing CAD drawings or BIM data if available.
Model Refinement
- Check model accuracy against original point cloud data.
- Address any discrepancies or missing elements.
- Add additional details as required, such as MEP systems or furniture.
- Optimize model performance for smooth operation.
Model Delivery and Use
- Export the BIM model in appropriate formats for sharing and collaboration.
- Integrate the model with other project data and tools.
Model Utilization
- Renovation and refurbishment planning
- Facility management and maintenance
- Energy analysis and sustainability optimization
- Historical documentation and preservation
- Virtual tours and simulations
- Clash detection and conflict resolution
- Asset management and lifecycle tracking
Quality Control and Validation
- Conduct quality checks throughout the process to ensure accuracy and completeness.
- Verify model data against physical measurements and reference information.
- Obtain stakeholder feedback and incorporate necessary revisions.
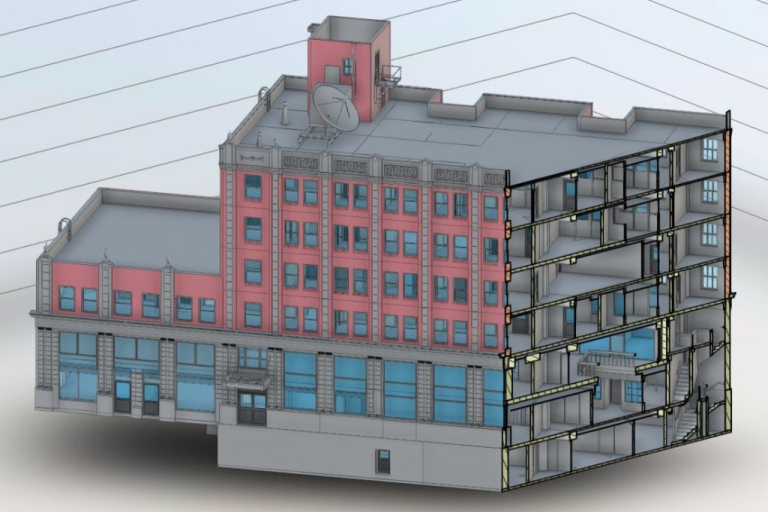
Addressing Challenges with Scan-to-BIM Solutions
Scan-to-BIM provides an answer to important issues in the AEC field. Additionally, getting data for BIM models of existing buildings can take a lot of time, especially when updates are needed often.
In the design phase, there are problems due to not having enough or dependable info from old as-built records, which can cause mistakes in the BIM models and affect other users. Moreover, while constructing, gathering data to update models is hard work, requiring actual visits to the site and careful planning.
Using 3D scanning tech, the scan-to-BIM method makes things smoother. Additionally, 3D laser scanners help change point clouds into BIM, quickly creating exact datasets. This leads to precise BIM models that match project requirements well. Consequently, this approach saves time, money, and budget, making point cloud to BIM an exceptionally useful solution for tackling AEC issues.
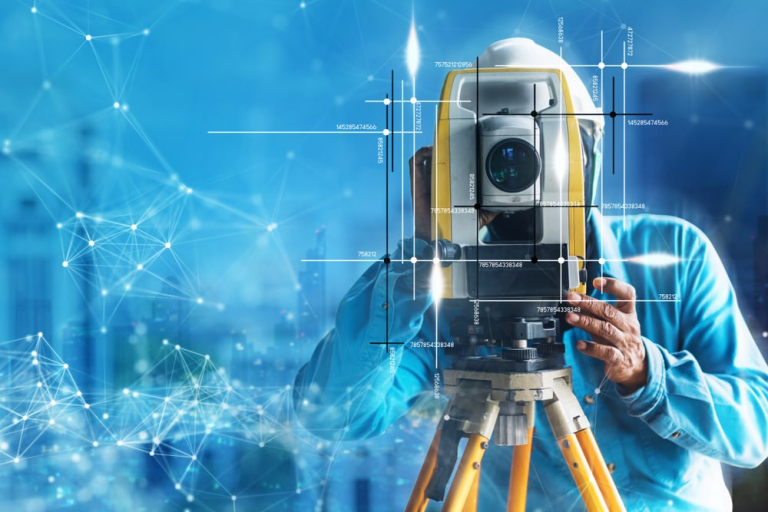
Unlocking Boundless Potential: Experience Harmony AT's Scan to BIM Services
Scan to BIM services from Harmony AT represent a pinnacle of precision and innovation in the realm of construction technology. With a rich tapestry of expertise and cutting-edge technology, Harmony AT seamlessly integrates scanning data with BIM methodologies to offer comprehensive solutions tailored to diverse project needs. Our services encompass an array of applications, including renovation, retrofit, clash detection, and facility management. Moreover, our commitment to quality assurance, transparent communication, and client satisfaction sets us apart as a trusted partner in the construction industry. Whether revitalizing historical landmarks or streamlining modern construction projects, Harmony AT's Scan to BIM services epitomize efficiency, precision, and excellence. Above all, if you want our help, contact us here for answers.
Conclusion
Harmony AT's Scan to BIM services improve project planning, teamwork, and cut costs. It's useful for any building or fixing project. On top of that, we're pleased with the great results and our dedication to new ideas keeps us strong in construction.
Categories
