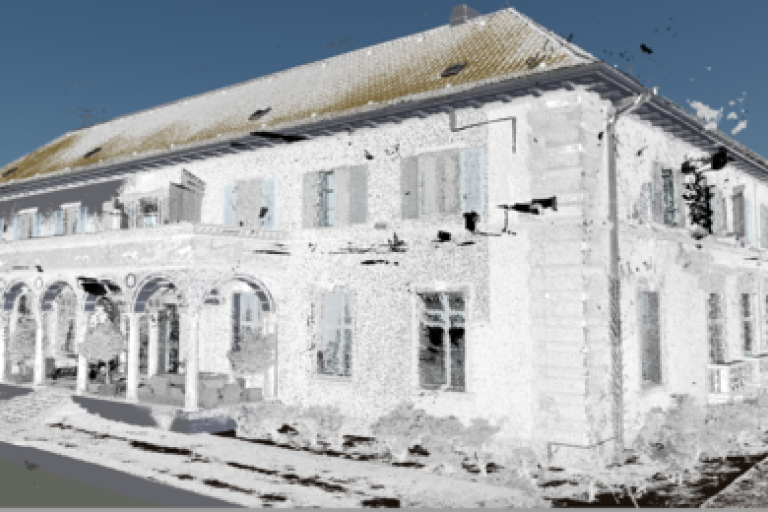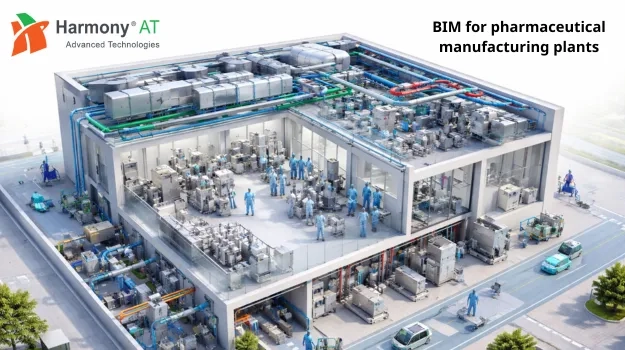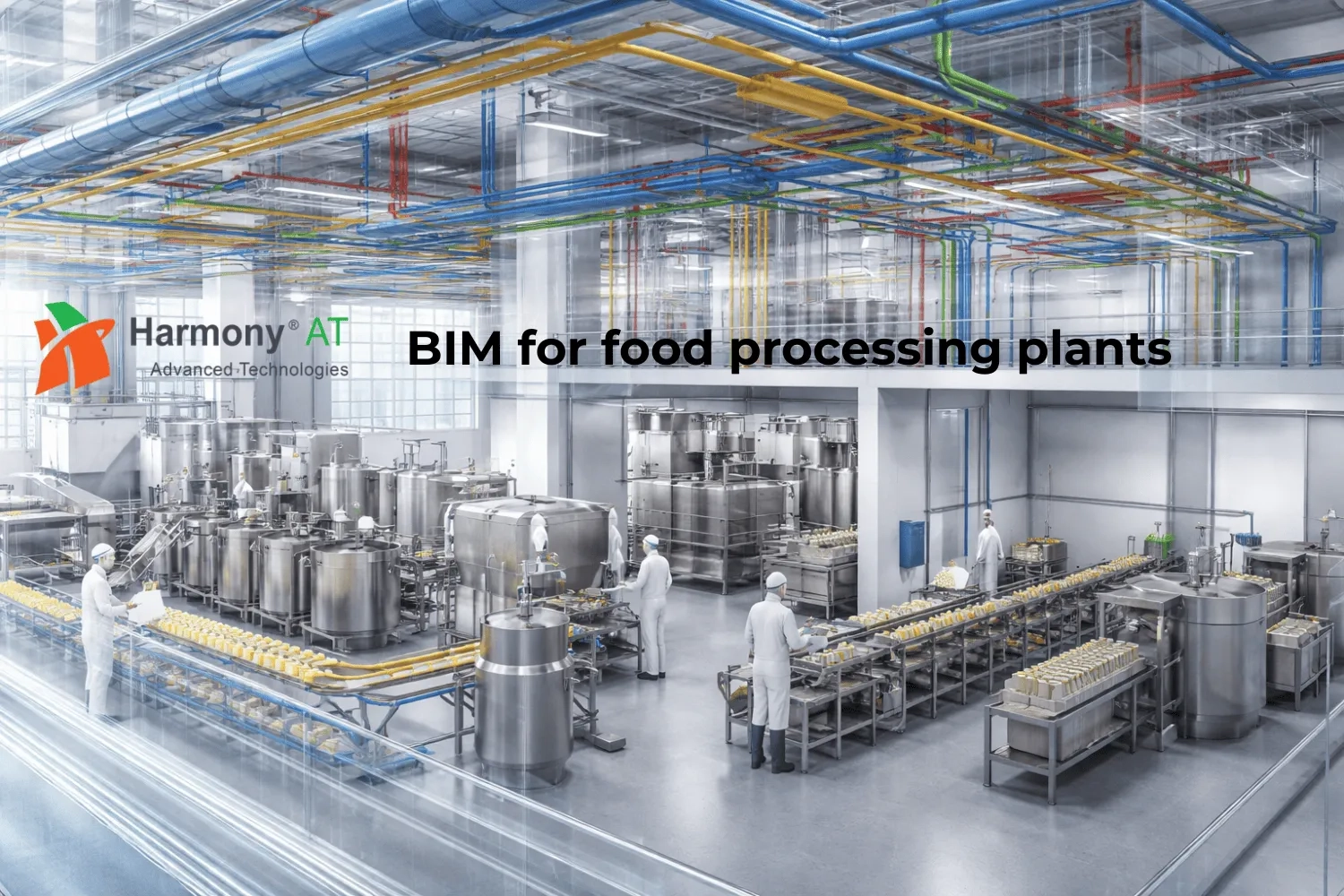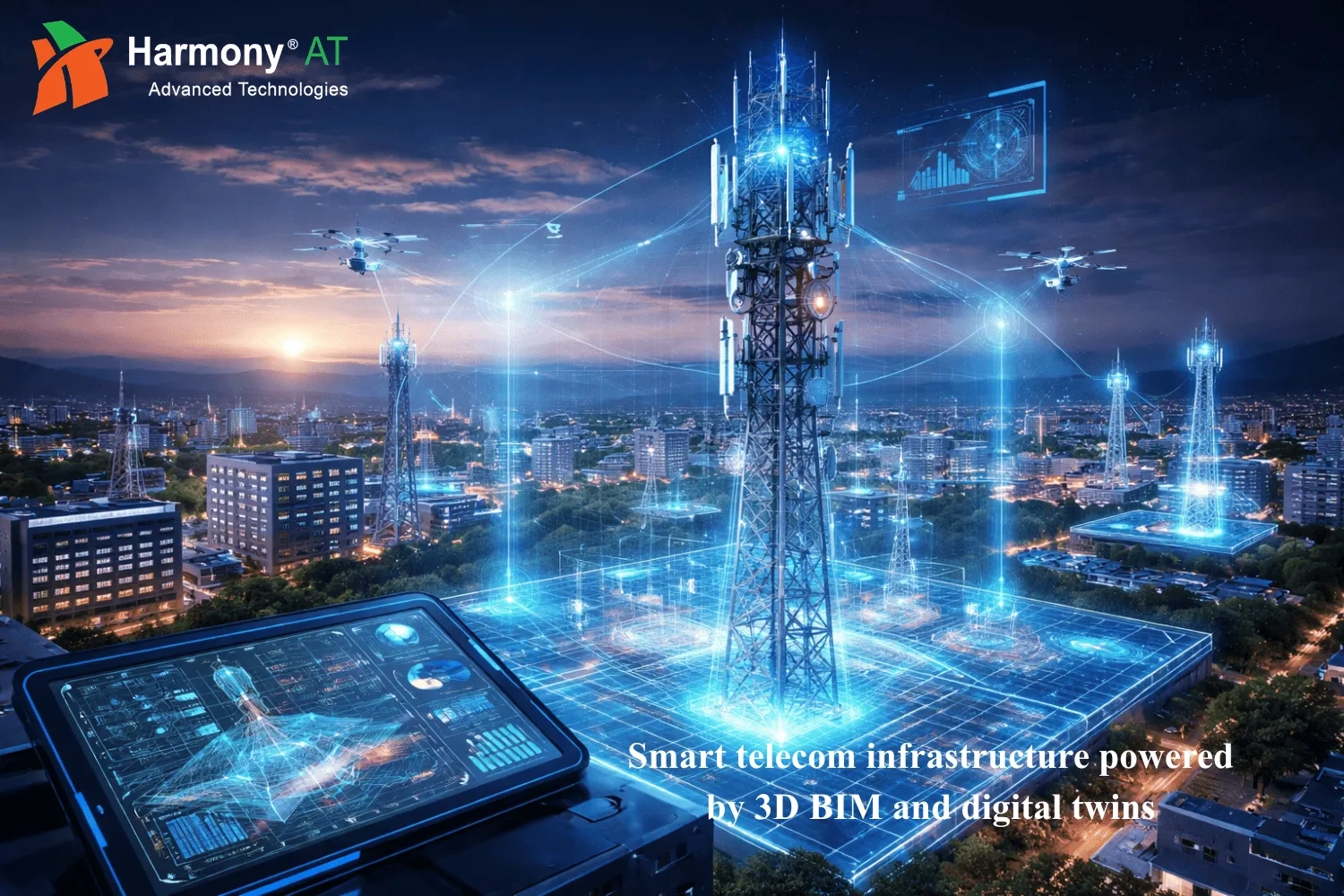Renovation projects play a crucial role in modern construction, whether it's preserving historical landmarks, upgrading outdated facilities, or optimizing spaces for new uses. As the demand for precise and efficient renovation processes grows, innovative technologies like Point Cloud to BIM (Building Information Modeling) have emerged as game-changers. In this blog post, we'll explore how Point Cloud to BIM technology is revolutionizing the way we approach renovations, from initial scanning to final implementation.
Understanding Point Cloud to BIM Technology
Point Cloud Technology
Point cloud technology involves the use of laser scanning or photogrammetry to capture precise 3D data of physical spaces. Laser scanners emit millions of laser points per second, which bounce back from surfaces to create a "cloud" of data points, each representing a specific location in space. Photogrammetry, on the other hand, uses multiple photographs taken from different angles and specialized software to generate 3D models. Both methods produce highly accurate and detailed representations of the physical environment, capturing intricate details of buildings, structures, and landscapes that are essential for accurate modeling and analysis.
Building Information Modeling (BIM)
Building Information Modeling (BIM) is a digital representation process that creates comprehensive and detailed models of buildings. BIM models go beyond simple 3D visuals; they encompass a wide range of information including geometric data, spatial relationships, and building components, as well as metadata like materials, performance specifications, and lifecycle data. BIM serves as a central repository for all building-related information, facilitating collaboration among architects, engineers, contractors, and other stakeholders throughout the building's lifecycle—from design and construction to operation and maintenance.
Integration of Point Cloud and BIM
The integration of point cloud data into BIM involves several steps and specialized software tools. Initially, the point cloud data, which can be very dense and complex, is processed and cleaned to remove noise and irrelevant points. This refined data is then imported into BIM software, where it serves as a reference for creating the BIM model. Using the point cloud as a guide, detailed BIM models are built, capturing the exact dimensions and features of the existing structure. This process can involve software like Autodesk Revit, Bentley Systems, or other BIM platforms that support point cloud integration. The result is a highly accurate and detailed BIM model that reflects the true conditions of the physical space, enhancing accuracy, collaboration, and efficiency in renovation projects.

Read more: Scan to BIM: Advancing Your Construction Projects
Renovation Project Construction Challenges
Renovation projects can breathe new life into existing structures, but they also come with a unique set of challenges compared to new builds. Here are some of the biggest hurdles to consider:
Unforeseen Conditions
Existing buildings can hold hidden surprises. During demolition or construction, unexpected issues like asbestos, outdated wiring, or structural deficiencies can come to light. These discoveries can lead to delays, budget overruns, and require adjustments to the renovation plan.
Limited Information
Renovations often deal with buildings that lack detailed or readily available blueprints. In older structures, plans might be outdated or even non-existent. This lack of information makes it difficult to understand the existing layout, materials used, and potential weak points, leading to potential inaccuracies during the planning stage.
Disrupted Operations
Renovations often take place in occupied buildings. This can disrupt ongoing business operations, require temporary relocation for occupants, and necessitate careful dust and noise control measures to ensure safety and minimize inconvenience.
Integrating Old and New
Blending the existing building with new design elements can be tricky. Matching materials, styles, and functionalities can be a challenge, requiring careful planning and execution to ensure a cohesive and aesthetically pleasing final product.
Permitting and Approvals
Renovation projects often require permits and approvals from various governing bodies. Navigating the permitting process can be time-consuming and complex, potentially causing delays if not addressed efficiently.
Budget Management
Renovation projects are notorious for exceeding initial budgets. Unforeseen discoveries, design changes, and fluctuating material costs can all contribute to budget overruns. Strict planning, cost estimating, and contingency funds are crucial for staying on track.
How Point Cloud to BIM Technology Solves Common Challenges of Renovation Projects?
Accuracy and Detail
One of the biggest hurdles in renovations is the lack of accurate information about the existing building. Point cloud technology creates a highly detailed 3D representation of the structure, capturing every nook and cranny. This data feeds into BIM models, resulting in digital blueprints with unparalleled precision. This eliminates guesswork and ensures design decisions are based on reality, minimizing errors during construction and reducing the need for costly rework.
Time and Cost Efficiency
Traditional methods of gathering renovation data can be time-consuming and prone to errors. Point cloud to BIM technology streamlines the documentation process. Laser scanning captures data quickly, and BIM software automates tasks like generating floor plans and sections. This translates to significant time savings for project teams. Additionally, the precise information within BIM models minimizes errors in material ordering and fabrication, reducing waste and keeping project costs under control.
Enhanced Collaboration
Renovation projects often involve a diverse group of stakeholders, each with their own expertise. Detailed BIM models create a central repository of information, ensuring everyone – architects, engineers, and contractors – is working from the same accurate data set. This fosters seamless communication and collaboration, allowing for timely identification and resolution of potential issues before construction begins. Shared BIM models also enable virtual walkthroughs, allowing stakeholders to visualize the renovation plan and identify potential clashes between existing elements and new designs. This proactive approach minimizes disruptions during construction, leading to a smoother overall project experience.
Risk Management
Unforeseen conditions are a major concern in renovations. Point cloud to BIM technology allows for a proactive approach to risk management.The detailed models created from point cloud data help identify potential issues early in the planning stage. Hidden elements like pipes, unexpected structural configurations, or even asbestos can be flagged before construction begins. This foresight allows for adjustments to the renovation plan, mitigating risks and preventing costly delays down the line.
Navigating Remaining Challenges in Point Cloud To BIM
While Point Cloud to BIM offers numerous advantages in various fields, it is not without its drawbacks. Some of the key drawbacks include:
Data Acquisition and Processing
Laser scanning itself isn't always straightforward, requiring trained professionals and potentially encountering logistical hurdles like access limitations or complex lighting conditions. Processing and integrating the vast amounts of point cloud data can be computationally intensive, demanding specialized software and expertise.
Model Accuracy and Validation
Ensuring the accuracy of the 3D model derived from point clouds is crucial. Factors like scanner positioning, data cleaning, and model verification require meticulous attention to detail and specialized skills.
Workflow Integration and Collaboration
Integrating Point Cloud to BIM workflows seamlessly with existing design and construction processes can be a challenge. Communication and collaboration between different stakeholders with varying levels of technical expertise is crucial for successful implementation.
Cost and Technology Access
The initial investment in Point Cloud to BIM technology and software can be significant, especially for smaller firms. Additionally, training personnel on data acquisition, processing, and model building requires dedicated resources.
Interoperability and Data Standardization
Data compatibility across different software platforms and BIM workflows is not yet fully standardized, leading to potential hurdles in sharing and collaborating with other firms or stakeholders.
Despite these drawbacks, continuous advancements in technology and software solutions are addressing many of these issues, making point cloud modeling an increasingly valuable asset in various industries and paving the way for more efficient and accurate data utilization.
Point cloud to BIM Modeling of Harmony AT: Modern & Powerful
Harmony AT offers cutting-edge Point Cloud to BIM modeling services that revolutionize the way renovation projects are approached. Our team of experts leverages cutting-edge technology to create highly accurate BIM models based on real-world data captured through laser scanning. This translates to a digital replica of your existing structure, complete with precise measurements and intricate details. Harmony AT goes beyond just data; we translate it into actionable insights, ensuring your renovation project benefits from enhanced planning, improved communication, and reduced risk of surprises. Don't let outdated blueprints or unforeseen conditions derail your vision. Partner with Harmony AT and experience the transformative power of Point Cloud to BIM for a smoother, more successful renovation.
Conclusion
Point Cloud to BIM technology transformed how we undertake renovation building projects, enabling us to accurately visualize, improve collaboration, save time and costs, and enhance planning.
As pioneers in Point Cloud to BIM services, we are committed to assisting you in your renovation endeavors with cutting-edge technology and expert support. Now, let's embrace the power of Point Cloud to BIM and unlock the full potential of your renovation projects.
Categories





