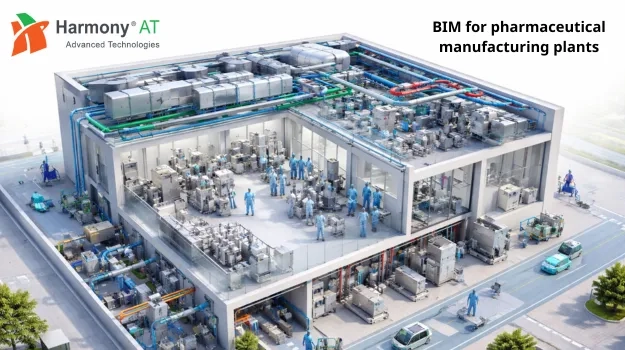In today's ever-changing design world, picking between CAD drafting services and old-fashioned drafting methods really matters for businesses wanting to stay ahead. This intro looks at why choosing CAD drafting is so important. It's about being way more efficient, accurate, and creative compared to traditional techniques. We'll explore the reasons why CAD is a crucial part of successful drafting today, making work smoother and team collaboration better.
What are CAD Drafting Services?
CAD drafting services involve using special computer software to make detailed technical drawings, plans, and models. Instead of using tools like pencils and paper, these services use digital methods. They're used in different fields like architecture, engineering, manufacturing, and construction.
People who work in CAD drafting use special software to create 2D and 3D drawings of things like objects and buildings. These digital drawings have lots of details, measurements, and notes. CAD drafting has benefits like faster drafting, easier changes, more accuracy, and the ability to test things in simulations.
Industries that use CAD drafting work better together, have smoother workflows, and can see ideas in a virtual space before making them real. This technology has changed how things are designed and is a big part of modern design and engineering.
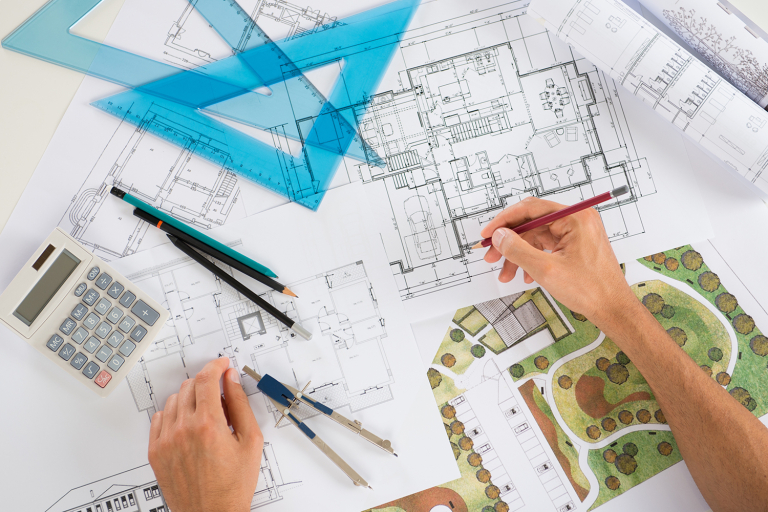
Reasons to Choose CAD Drafting Services Over Manual Drafting for Your Business
In today's fast-changing business world, opting for CAD services instead of old-fashioned manual drafting can really improve how your company designs things and gets work done. Why? Manual drafting is an old way of making designs using pens, pencils, or film by hand. On the other hand, CAD is a tech-based method that makes designs quickly and precisely. With CAD, designers can change designs without starting over, making the process faster and better. This is why CAD changed how designs are made and improved the product development industry.
CAD Speeds Up Drafting
New technology aims to make tasks easier, save time, and increase productivity. CAD tech does this by speeding up drafting compared to old-fashioned methods. CAD also makes things like reports, scaling, and bill creation faster. What's more, 3D CAD translation makes it easy to switch between different CAD file types, helping people work together better.
Things that used to take a lot of time to draw by hand can now be done with just a few clicks. CAD software also reduces the need to do things over and over, saving even more time. The information about a CAD part is connected, so changes to the part automatically show up everywhere it's used. This keeps the design consistent and accurate.
CAD Enhances Storage & Accessibility
CAD makes it easy to save and get your files, and it can change 2D drawings into 3D models. Unlike manual drafts that need physical filing, CAD files can be kept safe on a computer or online. This digital storage lets you open your drafts from anywhere, anytime, as long as you have internet. Plus, CAD is better for the environment because it uses less paper. But manual drafting has risks, like losing or harming important papers. CAD helps avoid these risks, keeping your designs safe and easy to get.
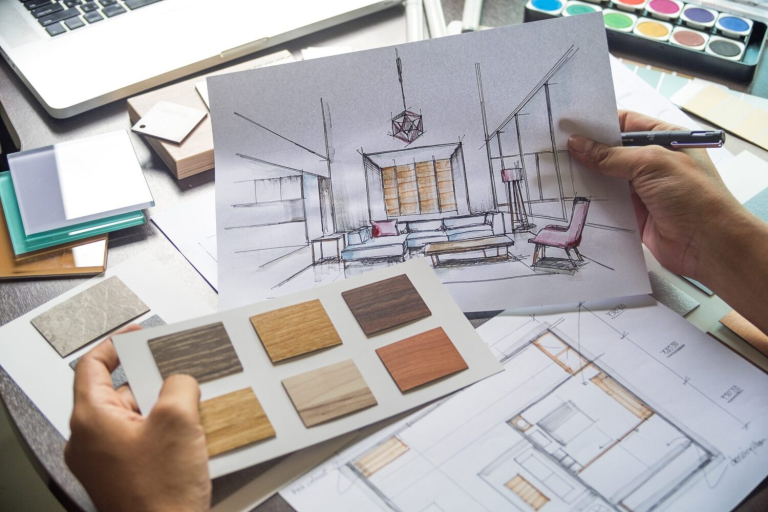
CAD Works with Various 3D Modeling
In old-fashioned manual drafting, finished drawings are mainly used for reference or reports. But 2D CAD drafting is more useful. CAD files can smoothly move into later construction stages, becoming the base for more work. By working with different 3D modeling, CAD helps do complicated projects, making new ideas real and improving project results.
CAD Enables 3D Illustration for Virtual Structures
3D drawings help contractors, architects, and engineers see structures better. Making 3D structures by hand takes a lot of time and might not be as accurate as using modern CAD software. CAD software makes 3D designs look real and exact, improving how things are shown. Remember, making 3D animations, walkthroughs, and other visuals needs experts in CAD. To save money and get great results, you can hire pros for CAD work. This way, you use their skills and good software without spending on new tools or extra staff.
Importances of CAD Drafting Services in Mechanical and Architectural Industry
In Mechanical Industry
Mechanical stuff needs to be just right. CAD helps make it exact.
Precise Designs
CAD helps make very detailed and exact drawings of machines and parts. Think about a powerful jet engine; CAD makes sure every part is super precise for safety and performance.
Example: For a smooth ride in a high-speed car, engineers use CAD to make sure the suspension system is just right by designing each part accurately.
Trying Things Out
Mechanical things often need lots of changes to work perfectly. CAD lets engineers make quick changes and see how they affect the design. When designing gadgets like smartphones, engineers use CAD to keep making them better and smaller.
Example: For a new robot arm, CAD helps engineers change its shape quickly and check if it moves correctly, making it more accurate and useful.
Testing Before Building
CAD has special tools to test how things will work without building them. Think about machines for deep-sea drilling; CAD helps check if they can handle tough conditions deep underwater.
Example: When making wind turbines, engineers use CAD to see how they will perform in different winds. This helps make them more efficient.
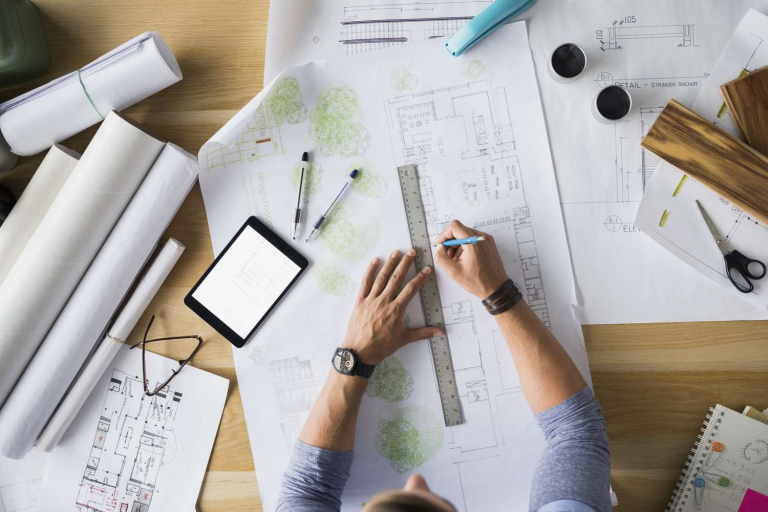
In Architecture
In building design, CAD is like a magic tool that makes things easier.
Detailed Planning
Architectural technology plays a pivotal role in modern design and planning. Architects harness the power of CAD to create super-detailed building plans, ensuring precision in their architectural endeavors. Moreover, in urban settings, architectural technology aids city planners in developing intricate layouts that meticulously account for factors like traffic flow, green spaces, and various urban amenities, contributing to more sustainable and efficient cityscapes.
Example: When designing an office building, architects use CAD to plan every floor to make the most of the space and follow safety rules.
Showing Ideas Clearly
CAD helps architects create 3D pictures and walkthroughs, so clients can understand how a building will look. For homes, clients can see their dream house in 3D, making choices easier.
Example: An architect making a special house uses CAD to show the owner what it will look like inside and outside before building it.
Being Green
CAD helps architects make buildings that are good for the environment. It helps them plan to use less energy and eco-friendly materials. In green buildings, CAD helps get special certificates for being eco-friendly.
Example: When making a green building, CAD helps plan where windows go for natural light, choose energy-saving systems, and catch rainwater.
In mechanical engineering and architecture, CAD drafting services make things simpler, make designs more accurate, and let people try new ideas. These tools are very important in these fields and help make better things and buildings.
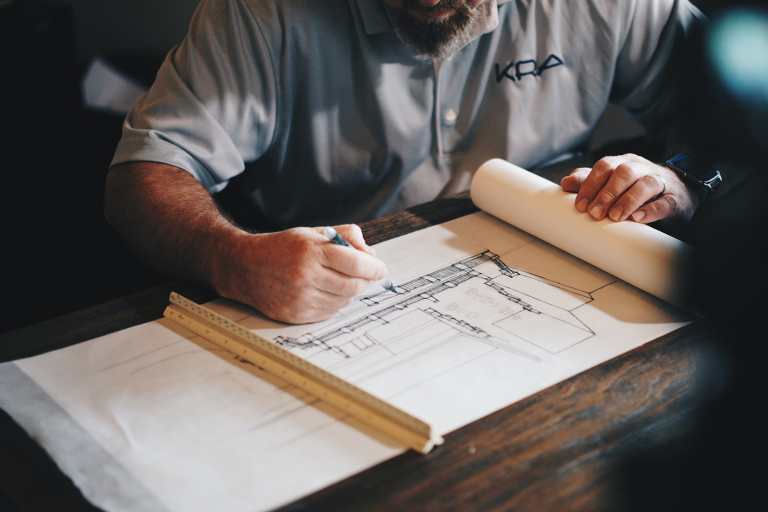
Why Should You Outsource CAD Drafting Services to Harmony Advanced Technologies?
Are you in need of top-notch 2D drafting services and expert mechanical drafting solutions for your construction projects? Look no further! Harmony AT, a renowned name in the construction industry, is here to be your trusted partner. As a well-known 2D Drafting service provider with the 20+ years of a highly knowledgeable and experienced team of drafters and engineers, Harmony AT has offered exceptional CAD drawing services to thousands of clients around the world. We provide pixel-perfect 2D CAD Drafting services for any form of 2D design as per your requirements.
Regarding our 2D drafting services, our architects and engineers excel in creating standardized 2D construction drawings.. We assist in crafting precise Bill of Materials (BOM) lists to prevent inventory issues. Additionally, we provide accurate as-built drawing services for precise project mapping. On the other hand, our mechanical drafting services assist you in preparing concept sketches, 2D design and drafting, 3D modeling, prototyping, 3D mechanical CAD drawings, and more to help you keep up with performance metrics while getting significant cost reductions thanks to our savings services.
Join hands with Harmony AT today, and let us be your partner in success. Contact us here to learn more about how our drafting services can elevate your construction projects to new heights. Your vision, our expertise - together, we build excellence!
Categories
