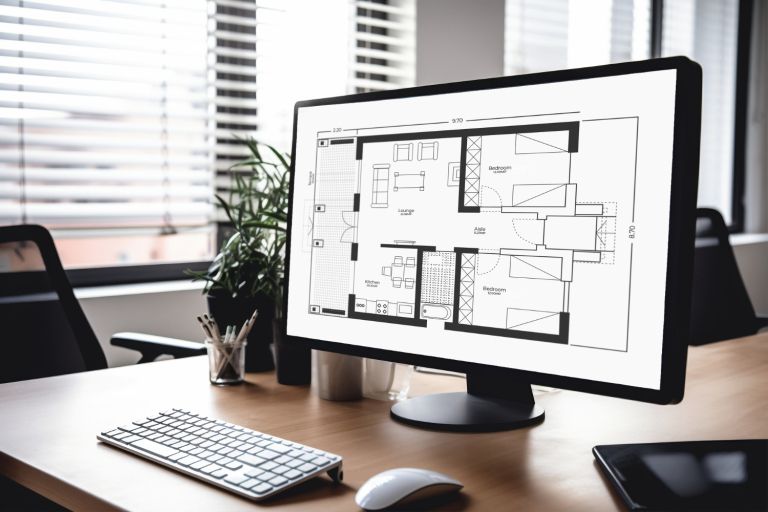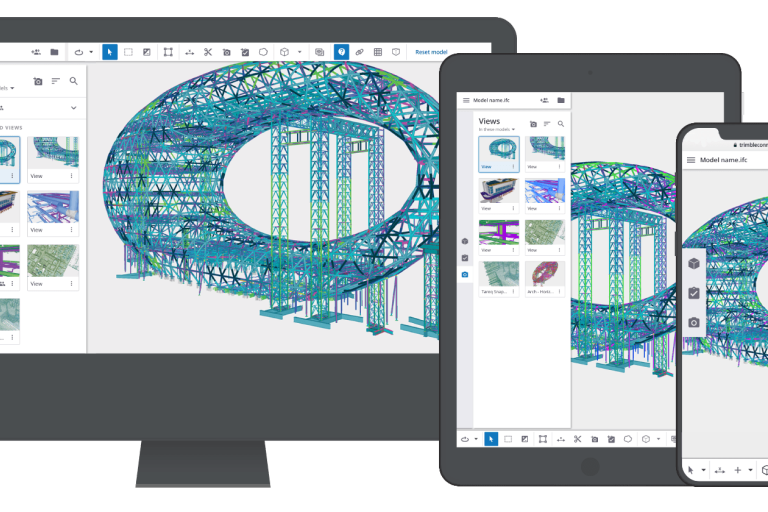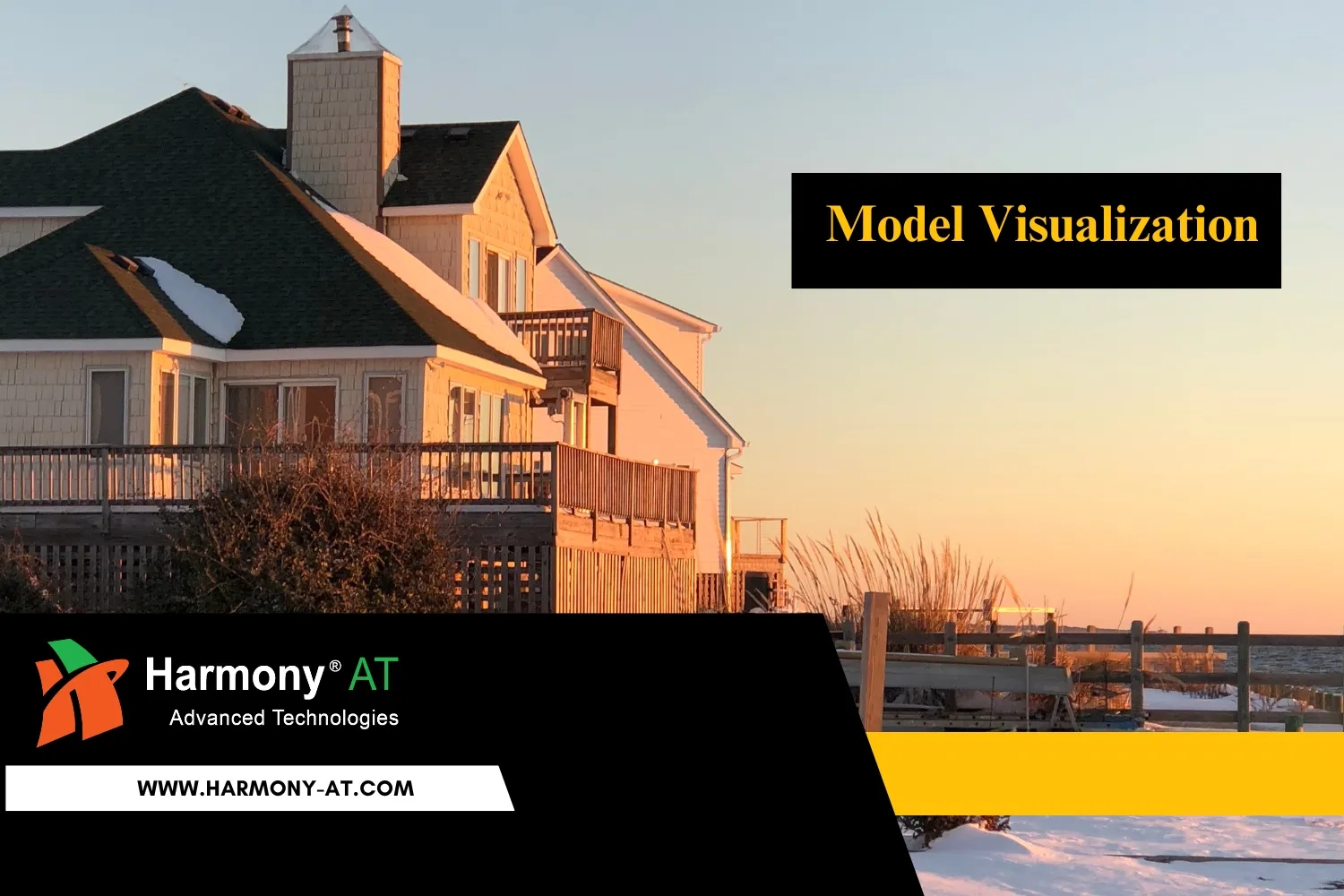In the rapidly evolving AEC (Architecture, Engineering, and Construction) industry, off-the-shelf BIM software often falls short of addressing unique project demands and organizational workflows. BIM software development and customization empower firms to bridge these gaps, creating tools that align perfectly with their specific needs. Whether through developing custom plugins, automating repetitive tasks, or integrating multiple platforms for seamless data exchange, tailored BIM solutions optimize efficiency, enhance collaboration, and ensure compliance with industry standards. By investing in customized software, organizations unlock the full potential of BIM, driving innovation and maintaining a competitive edge in a dynamic market.
Why Develop and Customize BIM Software?
Addressing Unique Project Requirements
Every construction project has its own set of challenges, from design complexities to regulatory compliance. Standard BIM software may not always cater to these unique needs. Customization allows firms to create tools that address specific requirements, such as adhering to regional building codes or managing highly specialized workflows, ensuring every aspect of a project is accounted for.
Improving Workflow Efficiency and Reducing Repetitive Tasks
Manual, repetitive tasks can slow down project timelines and lead to human error. By developing custom automation tools or scripts, such as those created with Dynamo for Revit, teams can streamline workflows, saving time and effort. Automating routine tasks also frees up professionals to focus on more creative and strategic activities, boosting overall productivity.
Enhancing Interoperability with Other Tools and Platforms
Collaboration is critical in BIM projects, which often involve multiple software platforms and teams. Custom development enhances interoperability by enabling smooth integration with tools like IoT systems, GIS platforms, or project management software. This ensures seamless data flow and reduces miscommunication, enabling teams to work together more effectively.
Staying Compliant with Local and International Standards
BIM software often needs to be tailored to comply with specific building standards and codes that vary by region or project type. Custom tools for standards validation ensure that models adhere to all necessary requirements, reducing risks of non-compliance and avoiding costly revisions during the construction phase.
Key Areas of BIM Software Development & Customization
Automation
Automation is one of the most impactful areas of BIM customization. Tools like Dynamo for Revit allow users to develop scripts that automate repetitive tasks such as placing elements, generating schedules, or checking design constraints. Beyond scripts, custom plugins can add entirely new functionalities to software, such as clash detection optimizations or advanced visualization tools.
Data Integration
Modern construction projects often rely on data from various sources, including IoT devices, GIS systems, and facility management tools. Custom BIM development focuses on linking these data streams with BIM models for real-time syncing and advanced analytics. Dashboards can be created to provide actionable insights, helping stakeholders make informed decisions throughout the project lifecycle.
Interoperability Enhancements
A critical challenge in BIM workflows is ensuring compatibility between different file formats and software platforms. Custom solutions, such as file format converters or APIs, enable smooth integration with tools like Primavera or Procore. These enhancements ensure that all team members can access the data they need, regardless of the software they use.
Standards and Validation
Developing custom rulesets for compliance checking is essential for maintaining quality and consistency in BIM projects. Custom validation tools can check models against project-specific standards or regulatory requirements, helping teams avoid errors and maintain compliance with ease.
User Interface (UI) Modifications
A well-designed user interface can significantly improve productivity by aligning the software’s layout and functionality with team workflows. Customizing the UI ensures that tools are intuitive and easy to use, reducing training time and allowing teams to focus on delivering high-quality results.
At Harmony AT, we specialize in providing cutting-edge BIM software development and customization services tailored to the unique needs of the AEC industry. With expertise in creating custom plugins, developing automation tools, and integrating advanced technologies like IoT and GIS, we help clients optimize their workflows and achieve unparalleled efficiency. Our solutions include API development, standards compliance tools, and tailored user interfaces, ensuring seamless interoperability and an intuitive experience. Whether enhancing existing platforms or developing bespoke applications, Harmony AT empowers organizations to unlock the full potential of BIM, delivering smarter, faster, and more collaborative project outcomes.
Benefits of Custom BIM Solutions
Increased Productivity and Reduced Errors
Tailored BIM solutions streamline processes, reducing manual input and the likelihood of errors. Automation and customization save time, allowing teams to focus on value-added tasks and deliver projects faster without compromising quality.
Cost Savings Over Time
While custom development may require an upfront investment, the long-term benefits far outweigh the costs. Automated workflows and optimized processes lead to significant time savings, translating into lower labor costs and fewer rework expenses.
Enhanced Collaboration Across Teams
Custom BIM solutions improve communication and collaboration by ensuring seamless data exchange between software platforms and team members. Improved interoperability and real-time data syncing enable all stakeholders to stay informed and work cohesively toward project goals.
Better Project Outcomes Through Tailored Features
Custom tools designed to address specific challenges help deliver better project outcomes. Whether it’s ensuring compliance, optimizing designs, or improving decision-making through integrated data analytics, tailored solutions enable teams to achieve greater accuracy, efficiency, and innovation.
Discovering Top 10 Building Information Modeling Software In Construction Industry
Let me quickly tell you about each BIM software in my list and highlight their top skills. Also, I'll show you pictures of some of their cool features.
Autocad - Top Bim Software For Making Things Automatic
AutoCAD provides special features and libraries for different project team roles. It offers access to a huge collection of smart objects and parts. AutoCAD makes designing faster by doing tasks like adding doors and creating bills automatically. Studies show that using its tool sets boosts productivity by 63% on average.

Starting at $275 per month, AutoCAD offers different benefits like saving time, accuracy, and working well on mobile. However, it can take a while to learn and doesn't connect with MS Excel. It's also pricey for small businesses.
Navisworks - Top Software For Creating Simulations
Navisworks is a software for construction professionals. It has two parts: Manage and Simulate. Navis Manage has tools for analyzing, coordinating, and simulating. With Navisworks, projects are studied in detail using 5D analysis and simulation. It works better when used with Autodesk BIM 360 Glue.
Starting at $115 per month, Navisworks is good for all types of firms. You can try it for free and use older versions too. However, it doesn't work on mobile devices.
Vectorworks Architect - Top Bim Software For Managing Coordination
Vectorworks is versatile and works for a construction project from start to finish. It goes from ideas to detailed BIM models and building plans. This software is full of tools for designers, giving them a lot of freedom.
Starting at $210 per month, Vectorworks is good at quickly showing 3D models. It's also easy to learn and has helpful features like auto-saving. However, it might be expensive for small businesses and needs a powerful computer. The MacOS version can also have some issues.
Autodesk Revit - Top Software For Creating Floor Plans
Autodesk's Revit is a BIM tool that assists architecture and construction companies in creating floor plans. It helps different experts work together and is useful for the whole construction process.
Starting at $1,850 per year, Autodesk Revit works well with other Autodesk tools, has many templates, and helps manage projects. However, it needs a yearly subscription for each user and a powerful computer. Also, users have to make their own object collections.
Tekla Bimsight - Top No-Cost Bim Software Option
Tekla BIMsight is a free tool for BIM (Building Information Modeling) that lets professionals work together with 3D models, share data and information, solve issues, and find design problems.
It's good because it works on mobile devices and doesn't need powerful computers. It's also helpful for estimating costs. However, it needs a lot of training to use and can't print certain views of drawings. Unfortunately, it's not accessible on Windows systems.
DataCAD - Top Bim Software For Novices
DataCAD is a computer program for Windows that architects, engineers, and construction experts use to draw, design, make 3D models, and create documents. It links with SketchUp's 3D tool for making drawings and models. It also has realistic picture-making and connected sizing.
To get DataCAD, you start at $395 for one license. Good things about DataCAD are that it's simple to understand, simple to use, and lets you make 2D drawings quickly. But there are some downsides. It only works on Windows, and it doesn't have many features. Plus, its 3D abilities are not fantastic.
Trimble Connect - Top Software for Linking Team Members to Relevant Data
Trimble Connect is a no-cost teamwork tool that aims to improve projects by linking the right data to the right team members when needed, making decisions easier. You need to ask about Trimble Connect's cost.

The good parts about Trimble Connect are that it's free for personal use and has a test period for business. But, it needs a good internet connection, its look isn't easy for users, and it doesn't handle 2D drawings.
ALLPLAN - Top BIM Software for Comprehensive BIM
ALLPLAN is a tool for architects that helps with the entire design process. It assists from the first sketches to making detailed drawings and cost estimates for construction. If you want to know the cost of ALLPLAN, you can ask the producers.
Good things about ALLPLAN are that it's easy to learn, doesn't need a powerful computer, and you can try it for free. But, it doesn't work on Linux computers, and the way it looks might not be easy for everyone to use. Sometimes, you might need to add extra details to the automatic drawings it makes.
Autodesk BIM 360 - Top BIM Software for Linking Project Teams
BIM 360 is a single system that links project groups, information, and tasks from start to finish, letting everyone make smart choices. BIM 360 costs begin at $480 annually.
Advantages include efficient project management and instant design updates between teams. Yet, the system might be a bit hard to grasp for some and the way it looks might not be easy to understand. There could also be issues when working together on CAD files.
Infurnia - Finest Web-Based BIM Design Software
Infurnia is a web-based BIM design tool that lets you use BIM smoothly for your architectural drawings, work together easily, and handle your information well. It’s great for home architects who want to bring BIM into their designs. For individual architects, Infurnia is free to use. If you're a team, you can get a complete Plan starting at $50 per month.
The benefits include being free for single architects and reasonably priced for teams. It’s simple to learn with a modern look, and you can access it from any device through a web browser. But, compared to software like Revit, especially for bigger designs, it might not have all the advanced features. Also, you need a stable internet connection to use it.
Categories





