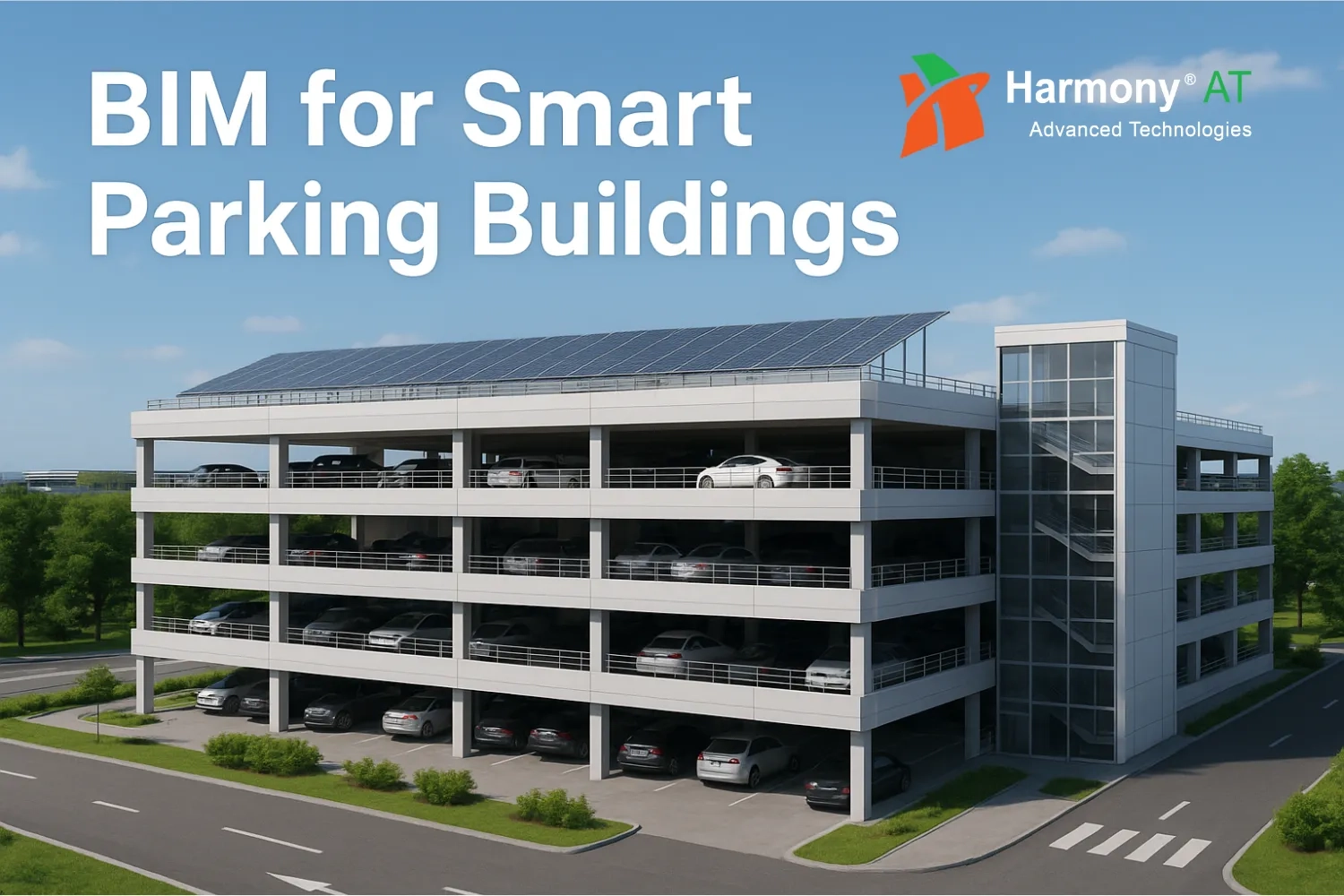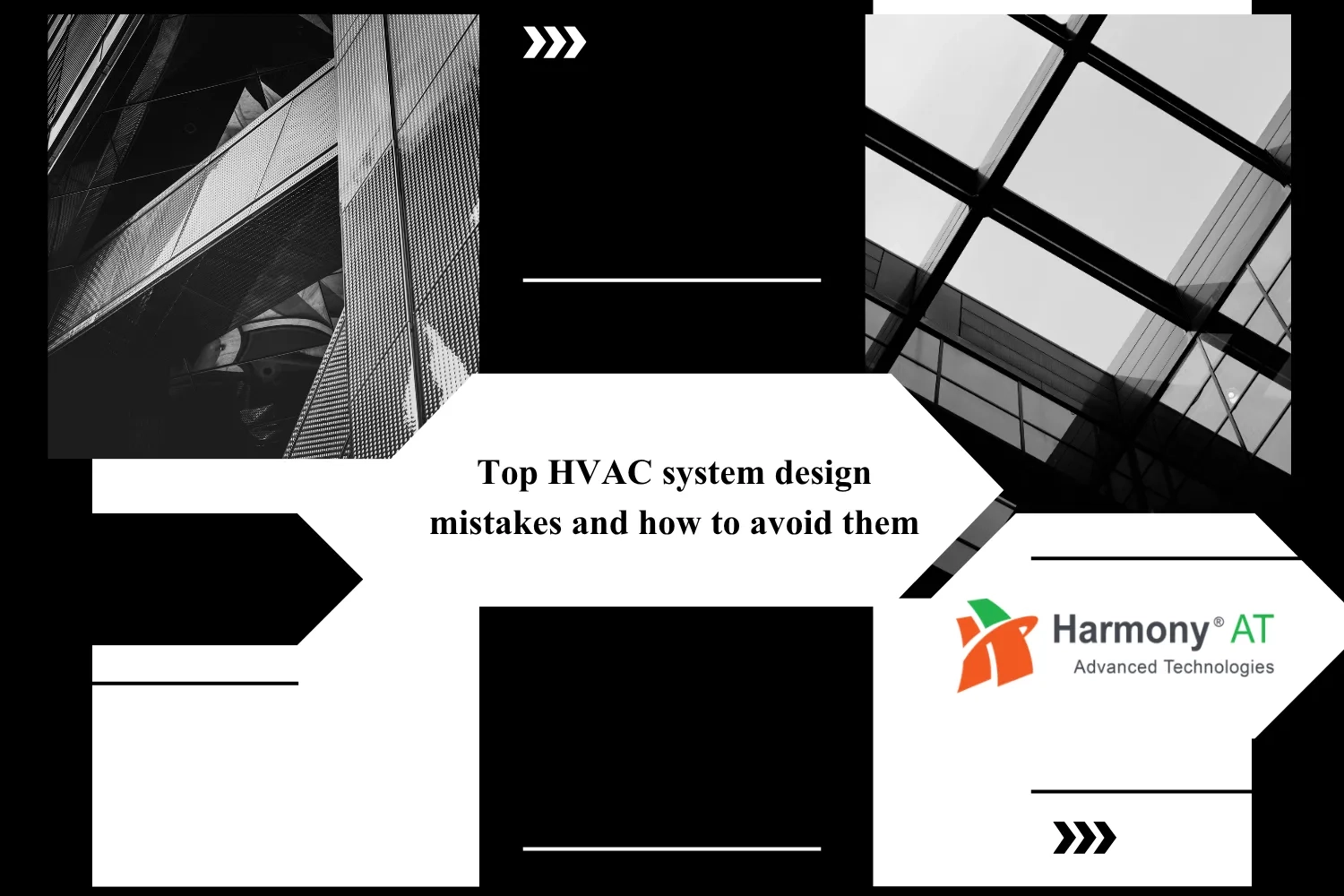In today's construction world, technology has greatly changed old ways and made things work better. There are two important tools, Building Information Modeling (BIM) and Virtual Design and Construction (VDC), that have really influenced this field.
These new methods, known as BIM vs VDC, have completely changed how buildings are made, helping everyone work together and get better results. This article talks about what BIM vs VDC mean, the good things each of them brings, how BIM helps VDC, using BIM vs VDC, and how these strong methods, BIM vs VDC, are different from each other.
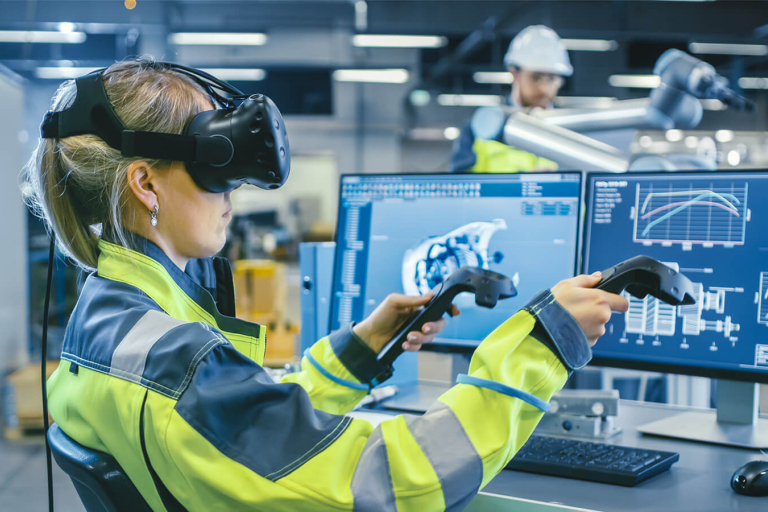
Defining BIM vs VDC: Pioneering the Future of Construction Collaboration
BIM, which stands for Building Information Modeling, is like a digital copy of a building. It puts all the important information about a project into a 3D model. This helps architects, engineers, builders, and others work together easily. BIM keeps everything organized, including how things look and important details like schedules, amounts, and costs.
On the other hand, Virtual Design and Construction (VDC) is a way to use BIM and other fancy technologies to make a pretend version of a construction project. VDC goes beyond 3D modeling and extends into 4D modeling (time-based scheduling), 5D (cost and budget management), and even 6D (sustainability and lifecycle analysis) dimensions. VDC also includes something called a Digital Twin, which helps manage and take care of a building. So, VDC is a smart way in construction that uses different digital tools to make working together easier, reduce mistakes, make construction smoother, and get better results.
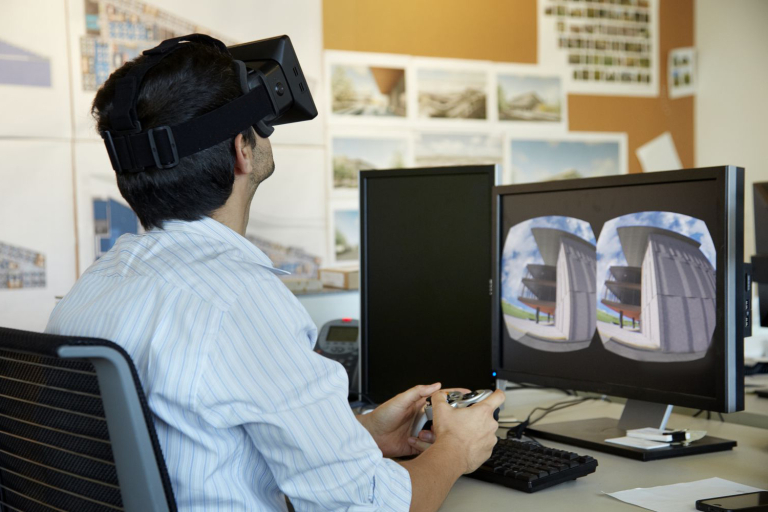
Discovering the Power of VDC: 5 Incredible Benefits That Transform Construction
Eco-Friendly Designs: VDC's 6D skills, like looking at sustainability and how long things last, help check how things affect the environment. This supports using designs and materials that are good for the Earth, which is important for building in a good way.
Better Working Together: VDC makes it easy for everyone involved in a project to work together smoothly. It creates a virtual place where people can update things in real-time, share thoughts, and talk. This makes it easier to make decisions.
Finding Problems Early and Being Safe: VDC can find problems before building starts by using smart computer testing. This stops things from going wrong during actual building, which can be expensive and slow.
Standing Out: Using VDC, along with structural 3D modeling, makes construction companies different from others. It shows they can do cool and smart projects. This can make clients happier, bring them back for more work, and make the company look good in the field.
Seeing Things Better and Talking Better: VDC's 3D and 4D models help everyone see the project really well. This makes talking about it easier, so people understand how things should look, when they'll happen, and what the project includes.
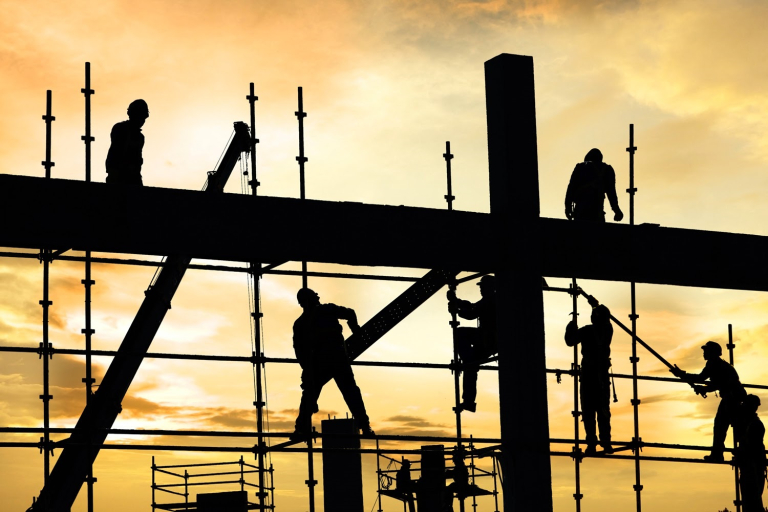
A Step-by-Step Guide of Using VDC for Professionals
Using VDC technologies involves some steps and different tools throughout the project's life. Here's a basic guide on how to use VDC technologies well:
Plan Your Project: Start by planning the project and knowing what it needs. Choose which VDC tools are right for your project.
Make Virtual Models: Use programs like Autodesk Revit to create detailed pretend models of the project. These models should show the whole building and its parts.
Find Clashes: Use software like ACC/Navisworks to find problems between different parts of the model. This stops issues when building starts.
Count Materials: Use tools like Assemble Systems to figure out how much material is needed for building.
Plan How to Build: Use tools like Synchro to make schedules and pretend how the building will happen. This helps use resources well and keeps things safe.
Work Together: Use tools like PlanGrid and Bluebeam Revu to work together. These tools help share drawings, papers, and info easily.
Learn and Get Better: Make sure your team knows how to use VDC tools. Good training helps them work better.
Check and Get Advice: Keep checking how well you're using VDC tools during the project. Ask your team for feedback to do even better.
Remember, VDC tools are always getting better, so keep learning about new ones. This helps you use them well to make building better and projects successful.
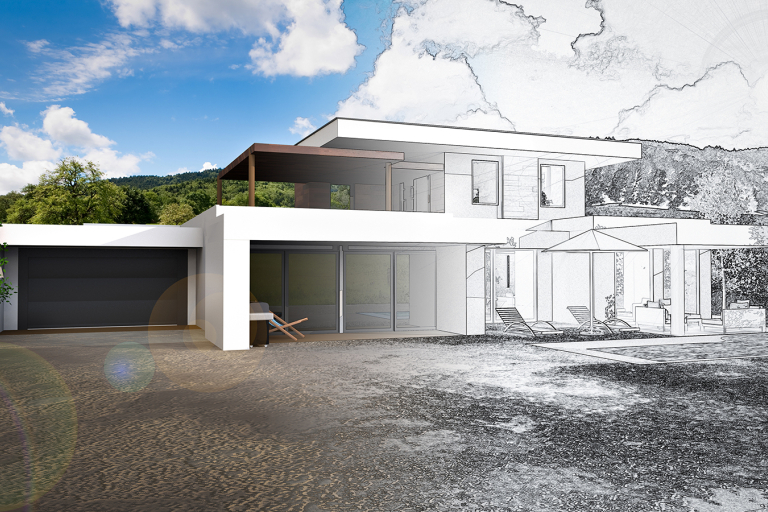
BIM vs VDC Battle: Gain Valuable Insights for Smarter Choices
Hope this table below helps you get more insights about BIM and VDC to have wise strategies in construction:
Conclusion
We are delighted to welcome you to the headquarters of Harmony Advanced Technologies. Notably, we - a company with more than 20 years in the profession specializing in providing BIM/ CAD services for construction projects. Besides, we are committed to changing the way projects are designed and done, and because of this, we are at the forefront of the digital revolution in engineering.
Contact us here and embrace the future of smart solutions! Our team of experts is excited to work closely with you to turn your projects into amazing engineering achievements. Together, we'll handle any challenges, improve communication, and deliver results that will go beyond what you expect.
Categories




