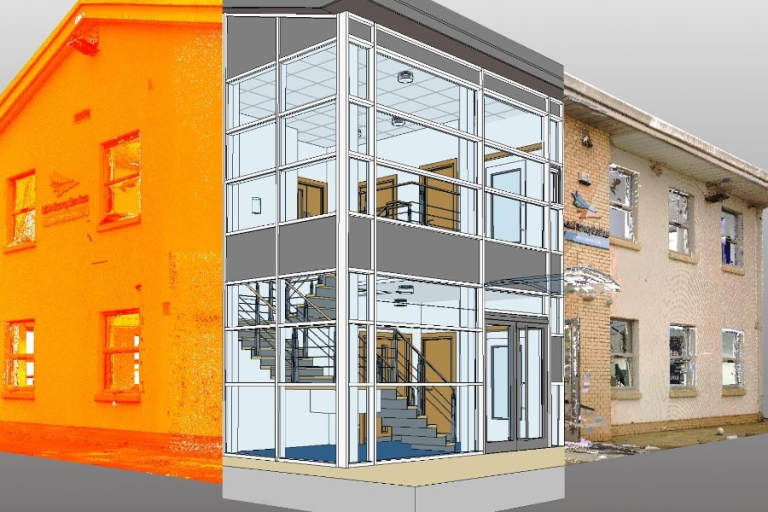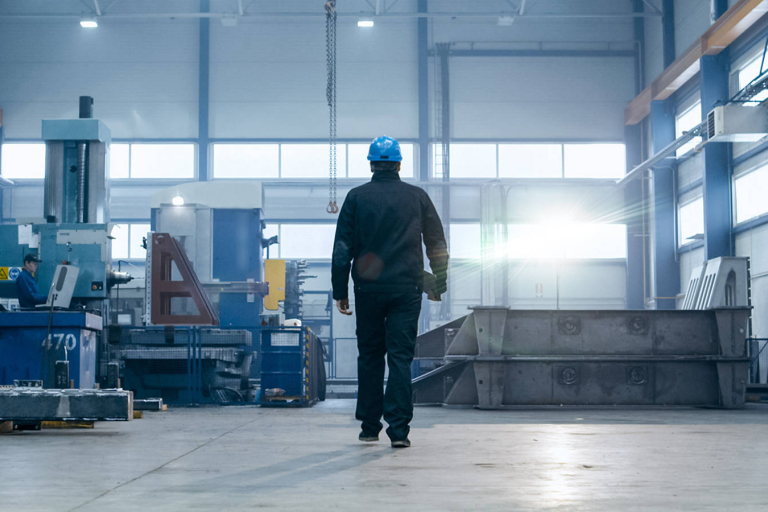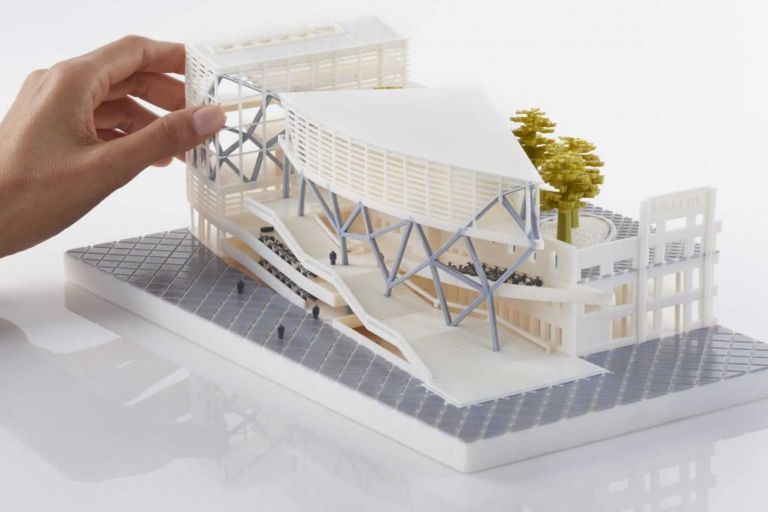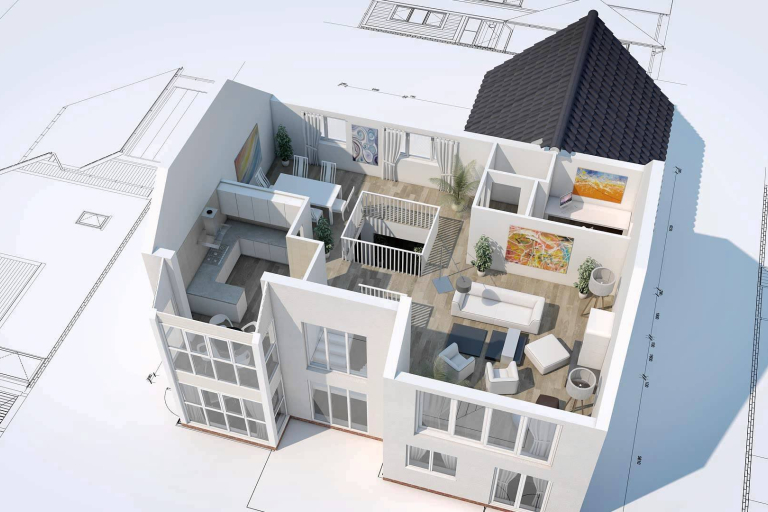Creating detailed an as built model from point cloud data is essential for preserving and documenting heritage buildings. In this guide, we will take you through each step, making it easy to understand and follow along. You'll learn how to transform point cloud information into accurate models, helping to safeguard our valuable architectural heritage.
What are Renovation Challenges When Building Heritage Construction?
Heritage buildings are special because they have historical or cultural value and have been officially recognized as such by the Planning Authority or a similar authority. These buildings are important because they tell stories from the past and hold cultural significance.

However, they can be affected by changes in weather, the environment, human actions, and sometimes natural disasters, which can cause them to deteriorate over time. To keep them in good condition, it's essential to regularly check them and take necessary actions to fix any issues. When we try to restore heritage buildings, we often encounter various difficulties that make the process complex and lengthy. Here are some common challenges faced during the restoration process:
Accidentally Causing Permanent Harm While Trying To Restore
Sometimes, when dealing with very old heritage buildings, they can't handle the modern tools and methods used in construction today. Even if we're really careful, these tools can actually seriously damage the building.
Quick Fixes Instead Of Long-Term Solutions
When there are minor cracks in a heritage building, people might just patch them up temporarily to avoid causing more damage. But these small cracks might actually signal a bigger issue with the foundation or the structure itself, which would require more extensive repairs instead of just quick fixes.
Making The Wrong Changes To Heritage Buildings
When we restore a historic building, we want it to look and work like it did in the past. Sometimes, we have to add new parts to the building that it didn't have before. But if these new parts don't match the time when the building was originally built, it can lose its historical value.

Following Modern Building Rules Without Hurting The Building
Modern rules are made to keep buildings safe. But these rules don't always fit with old buildings like heritage ones. To solve this problem, we need to teach the people who make the rules about heritage buildings. We also need to be creative to keep the building safe without changing how it looks.
Restoring Heritage Buildings With Modern Style
Some people like to mix old and new in their buildings. They put a historic building together with a modern one. When we restore these mixed-up buildings, we have to think about what each part needs. This is a new and tricky problem for the restoration team, and they need to be careful and creative to solve it.
In summary, heritage buildings are valuable for their historical and cultural significance. Yet, they face challenges during restoration, such as accidental damage, quick fixes instead of long-term solutions, making inappropriate changes, and reconciling modern rules with old structures. Preserving these buildings in a modern context requires creative solutions to ensure their unique value endures.
As Built Model Tackle Renovation Obstacles
As built model is really helpful for project teams and people involved in the project. When there are no construction drawings or documents from before, we can use 3D laser scans to create these as-built drawings. These drawings show the exact size of the area, so we can make smart choices about adding things or changing existing structures.
For contractors, as built model also gives a super accurate record of any changes that happened before the construction started. It helps them see the whole project step by step. This helps them spot and fix any issues that come up because things didn't match the original plans.

5 Steps for Making 2D/3D As Built Model of Historic Structures
Skilled BIM experts are needed to make precise as-built models. To create one for old buildings, follow these steps:
Get Accurate Scans
To start making a 2D/3D as built drawing, make sure the building scans are right. The surveyor must check that all positions are recorded correctly because the scanner typically only sees what's in front of it. Terrestrial scanners, hand-held scanners, and drones work well for scanning.
Turning Scans Into Building Models
In the second step of creating accurate as-built models, we focus on converting the collected point clouds into usable as-built models in software like Revit. To do this, we need to follow a standardized process.
First, we gather multiple scans and merge them into a single point cloud file. This consolidation helps create a comprehensive view of the building. We can connect these scans using targets or survey points, or by identifying similar features where scans overlap. Crucially, we must select ground control points for reference within the software.
A minimum of five ground control points is essential, but greater accuracy is achieved with a higher number of these points. It's also important to scatter these ground control points throughout the area rather than clustering them for better results. This step ensures that the point clouds collected from the scans can be transformed into accurate as-built models for further analysis and design.

Create As Built 2D Modeling
We create 2D as-built drawings. These drawings can be about the building or the land around it. They might show things like how big the site is, measurements, shapes, heights, and more. To make these drawings, we use software like AutoCAD® and put the point clouds in it. Then, we finish the drawings by tracing and looking closely at the point cloud file. This helps us make sure everything is right in the drawings.
Creating 3D Models Using As-Built Geometries
Heritage or historic structures necessitate a 3D point cloud to Revit models based on the existing conditions. To do this, we should have clear goals and use the right tools and techniques to handle complex shapes. For architectural surveys, we put the 3D scan data into software like Revit® to create a detailed 3D model. We can focus on important parts like floors, walls, and roofs, taking a step-by-step approach. It's crucial to set the scan data correctly in the project so that everything stays in place.
In the BIM process, we should find useful libraries of building parts to make modeling faster and better. Revit can help us choose parametric parts that make working on historic buildings more efficient. By identifying elements and using parametric features to set sizes, we can save time on modeling. The goal is to create models that don't have problems with different parts of the construction fitting together.
Quality Check
After creating all the parts, we need to ensure their accuracy and quality through various checks. Firstly, we examine the parts from multiple perspectives - from the side, top, and in 3D - to verify their shape and size conformity. Additionally, we assess their proximity to the point cloud, demanding a high degree of accuracy. It is crucial to confirm proper labeling, specifying material composition and usage details.
We meticulously inspect the parts from different angles - top, side, and 3D - to guarantee their consistent appearance. Compatibility between different components is also assessed to ensure seamless assembly. Finally, we refine the model by eliminating unnecessary lines and points, streamlining the overall design.
Conclusion
Harmony AT is a top BIM/CIM consulting firm. We're famous for offering BIM/CIM Modeling Services to clients all over the world, including the US, UK, Europe, Germany, Japan, Singapore, and more. Whether your project is big or small, we can create highly accurate BIM models.
Our skilled BIM/CIM consultants use specialized software to make digital models of your project. These models contain detailed information about architectural, structural, MEP, and facade components. This data includes things like shape, materials, and estimates. It can help reduce mistakes, improve communication, and assist your business in making informed choices.
If you have any interest in our services, you can contact us here. We are always available and willing to answer all your questions.
Categories





