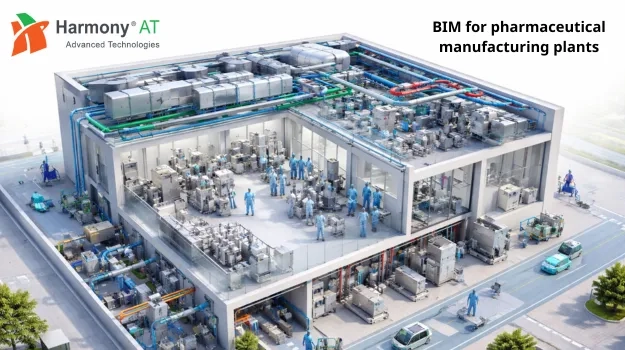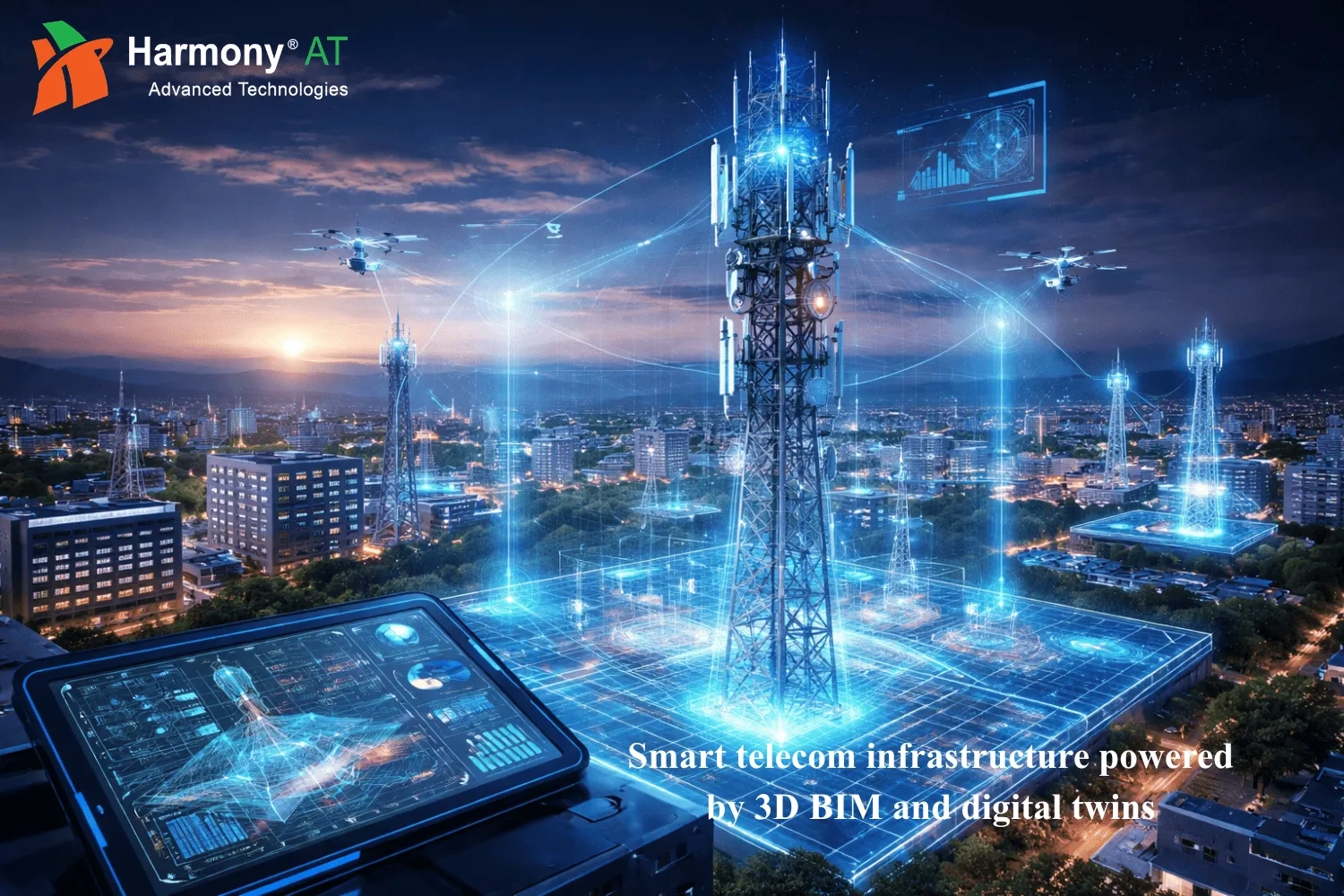Architectural Visualization gives a glimpse of what's ahead in construction. See how it links with clients, giving a real look at future buildings. Let's dive into the world of visualizing designs to connect, talk, and build with certainty.
What is Architectural Visualization?
Architectural visualization is the skill of making realistic pictures, animations, and 3D models to show architectural plans. It turns vague ideas into real pictures, helping architects, clients, and others to grasp how a building or space will look before they start building. This strong tool improves communication, makes design review easier, and encourages creative teamwork in the architecture and construction fields.
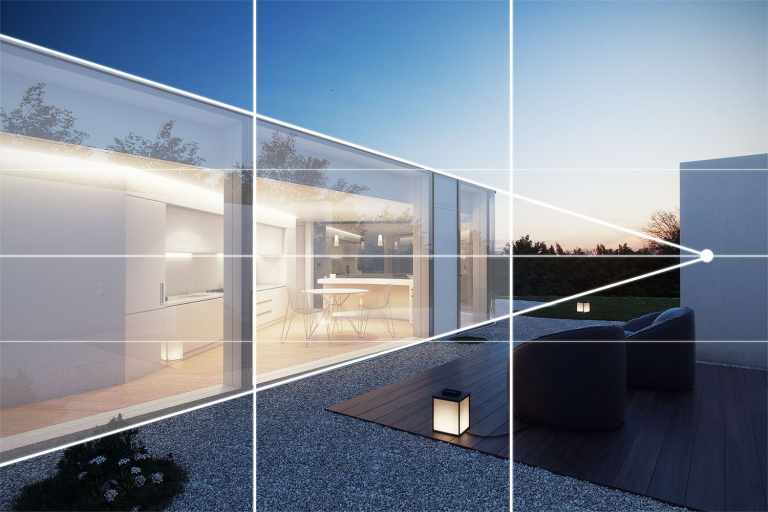
Read more: Architectural Rendering: Visualizing Concepts and Projects
Who Uses Architectural Visualization?
Architectural visualization is a way of creating pictures that show what buildings or spaces will look like before they're actually built. This is useful in the construction and design field. Different groups of people use these pictures:
Architects and Designers: They make use of these pictures to explain their ideas to clients and partners. This helps in showing how a building will appear and what it will feel like.
Real Estate Developers: These are people who construct and sell properties. They use these pictures to display to potential buyers how a property will appear once it's completed. This assists them in selling properties that haven't been built yet.
Construction Companies: These businesses use these pictures to figure out how to build a project. It's helpful for planning and organizing the construction process.
Interior Designers: They use these pictures to demonstrate how the interior of a building will appear once it's been decorated and furnished.
Schools: Schools use architectural visualizations to teach students about design and how to express their ideas clearly.
In conclusion, these pictures help individuals like architects, builders, buyers, and others engaged in the process to understand and make decisions about buildings and spaces.
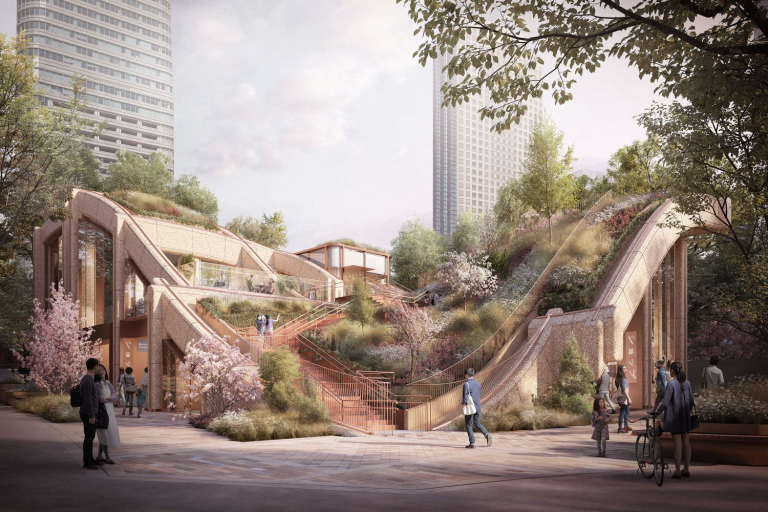
Benefits of Architectural Visualization
Some of the key benefits include:
Finding Problems Early: By making detailed pictures, potential design issues or construction problems can be spotted and dealt with in the beginning, which helps prevent expensive changes during construction.
Engaging Clients: High-quality pictures catch the attention of clients and help them picture the final project. This gets them more involved and confident in the design.
Saving Money and Time: By solving design problems early and improving communication, architectural pictures help projects stay on schedule and cost less to build.
Getting Stakeholder Approval: When showing projects to investors, government agencies, or community groups, realistic pictures make it more likely to get their approval and support.
Checking Aesthetics and Design: Pictures let stakeholders judge how a project will look, including finishes and overall appearance. This helps with design choices and decision-making.
VR & AR: New technologies like VR and AR let people experience spaces virtually, so they can walk through and interact with them before they're actually built.
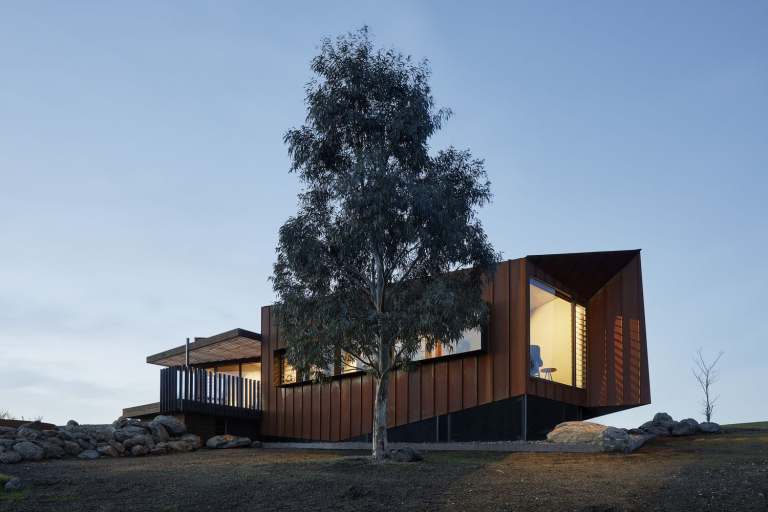
Types of Architectural Visualization
Architectural visualization means making pictures or models of buildings and spaces to help people understand what they will look like. There are different ways to do this:
3D Renderings: This is a common way. It makes detailed pictures that look real. They can show how the inside and outside of a building will look, along with lights, textures, and materials. They can look like drawings or like photos.
Virtual Reality (VR) Tours: VR lets people be in a digital version of a place. Architects and clients can explore the design like they're really there. It helps show the size and space better.
Augmented Reality (AR) Apps: AR mixes digital things with the real world using a camera. Architects can put digital designs on real places. Clients can see how a new design fits with what's already there.
Photomontages: This is about putting a design picture into a real photo. It helps show how a new building fits into a place and what it might change.
Sketches and Hand-drawn Pictures: Even though we have computers, hand-drawn pictures are still nice. They can show ideas and an artist's vision. They can make people feel a certain way about the design.
Lighting Studies: Light is very important. These studies use computer software to make pictures that show how natural and fake light will be in the design. Architects can then decide where to put lights and what kind to use.
Each way of showing buildings helps people understand how they will look and work. The best way depends on who's looking and what they want to know.
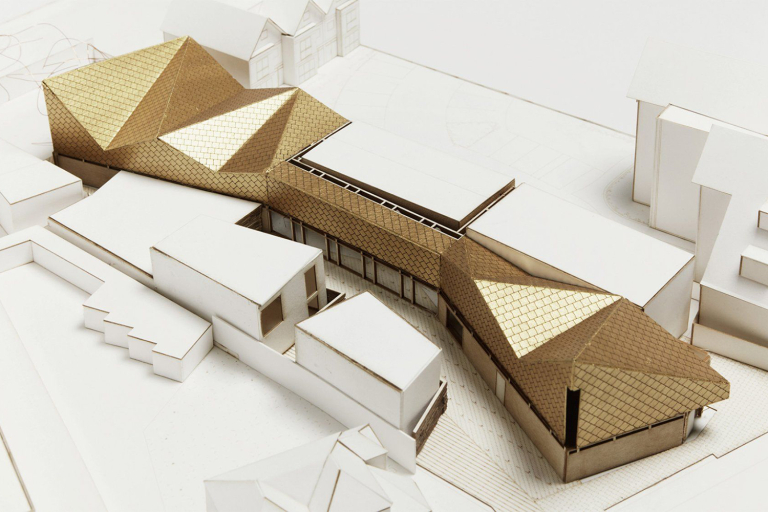
Useful Softwares for Architectural Visualization
Certainly! Here are some useful software tools for architectural visualization:
Autodesk Revit: A tool for making 3D building plans. It's used by many to design buildings and work with others.
SketchUp: Easy 3D model software. It's good for fast and simple ideas. Architects like it because it's easy and flexible.
V-Ray: A famous tool for making pictures look real. It works with different 3D software and makes detailed and lifelike images.
Lumion: Quick software for making pretty pictures of buildings. It's great for showing off designs, especially in presentations.
Enscape: Software that lets you see your 3D design like it's real. It works with different software and lets you explore in a virtual world.
Archicad: Like Revit, it's good for smart building plans and working together.
Cinema 4D: A software for 3D designs and animations. It's easy to use and often used for making moving pictures and building designs.
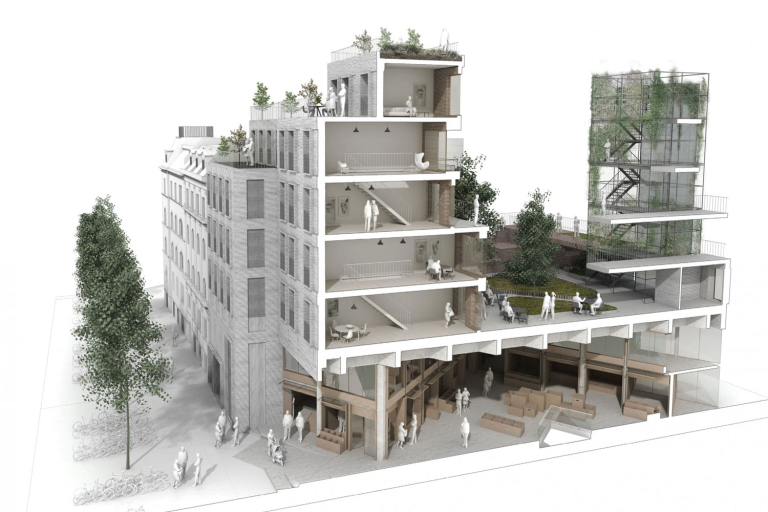
Conclusion
Hey there!
Introducing Harmony Advanced Technologies! We're the experts you can count on for Architectural Visualization Services and top-quality BIM/CAD services. With over twenty years in the construction software design business, we have the skills to turn your ideas into reality.
Our offices span from lively Vietnam to dynamic Germany, bringing together the best of both places for creative and accurate solutions.
When it comes to BIM/CIM services, we're the professionals you're looking for. Our friendly team is here to offer top-notch BIM/CAD support, making your projects as smooth as a perfect cappuccino.
So, if you're ready to take your architectural game to the next level, reach out to us today! Your dreams plus our expertise equals perfect harmony. Click here to start the conversation – we can't wait to hear from you!
Categories
