Architectural Rendering: Turn ideas into virtual reality! Learn how this powerful tool shares concepts and shows designs before actual building, changing how we see projects.
What is Architectural Rendering?
Architectural rendering means making very detailed and real-looking pictures or videos of architectural designs. Computer graphics usually make these pictures or videos, showing how a building or space will look when people finish building it.
This helps architects, designers, and clients see and talk about design ideas, materials, lighting, and how things will look before actually building them. It's a strong tool to share ideas, make good choices, and show projects to people
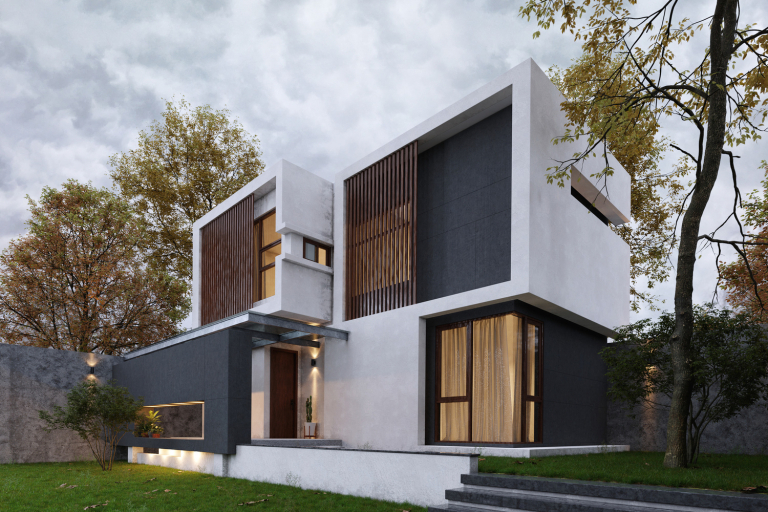
Types of Architectural Rendering
Imagine you're an artist drawing a picture of a new house. There are different styles you could use to draw that picture:
Sketches and Hand-Drawn Renderings: People make these drawings by hand, using tools like pencils, inks, and watercolors. They show the design in an artistic way, capturing the feeling and idea of the project.
Line Drawings: Line drawings are simple pictures that show the basic shapes of the design. They focus on the main outline of a building or space.
Color Renderings: These drawings add color to the basic shapes, making the design look more real. Moreover, people use them when the design is still in the early stages.
Aerial Renderings: These drawings show what the design would look like from above. Furthermore, people use them to show how a building or site fits into its surroundings.
Interior Renderings: These drawings show the inside of a building with details like furniture and lighting. In addition, people use them to share ideas about the inside design of a building.
Exterior Renderings: These drawings show the outside of a building, highlighting the design's features, materials, and landscaping.
Virtual Reality (VR) Renderings: These drawings are made for virtual reality headsets. Besides, they let you feel like you're in a digital 3D world and move around to see different views.
Augmented Reality (AR) Renderings: AR drawings put digital information on real environments. They show how a new design fits in with what's already there, using a phone or tablet.
Different types of drawings serve different purposes. They help architects plan, show clients how things will look, or get approval for a project. It all depends on the required information and the intended audience for the drawings.
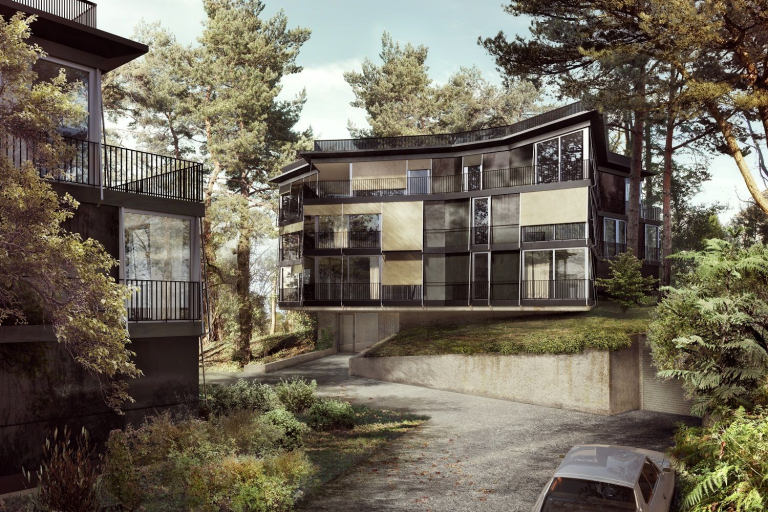
Who Does Architectural Rendering?
Creating very detailed and beautiful images of buildings and spaces before construction resembles architectural rendering.People who engage in this practice are architectural renderers or visualization artists. They use special computer software to make these images. They build 3D models of buildings and then add colors, textures, and lighting to make them appear lifelike.
These images assist architects in presenting their concepts to others, and they help clients visualize the potential appearance of the finished building. The images can range from incredibly realistic to more artistic, depending on the purpose.
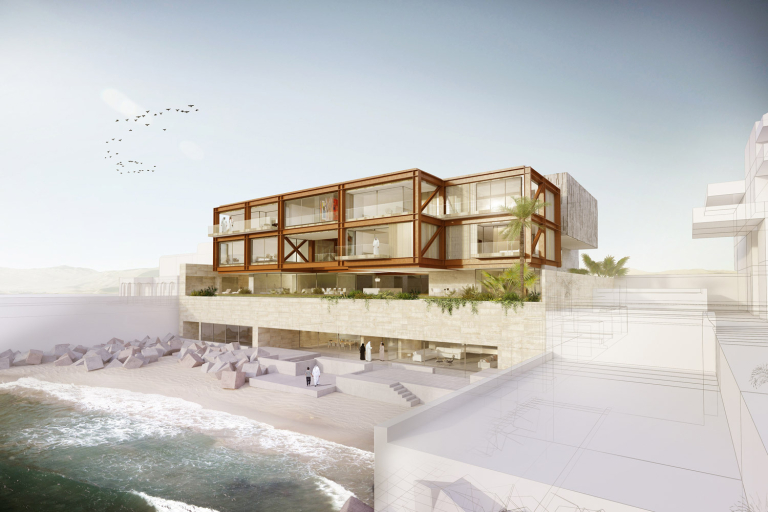
Benefits of Architectural Rendering
Architectural rendering is super useful for architects and designers. It's like making really detailed pictures of buildings before they're built. Here's why it's great:
Seeing Ideas: It helps everyone see what the building will look like. This is way better than just looking at simple drawings.
Fixing Problems: They can find and fix mistakes in the design before construction starts. This saves time and money.
Showing Off: These pictures are great for showing the building to potential buyers, investors, and others. It makes the project look cool and attractive.
Happy Clients: Clients feel happier when they can see what they're getting. They can be part of the design process and give their opinions.
Saving Money: Finding problems in the pictures is cheaper than fixing problems during construction.
Getting Approvals: When architects need permission to build, these pictures help officials understand the plan and agree to it.
Selling Properties: For real estate, these pictures help sell homes or spaces before they're even built. People know what they're getting.
Impressing People: People who make these pictures can show off their skills. This helps them get more jobs.
In simple words, architectural rendering is like making a sneak peek of a building so that everyone can understand, fix problems, and get excited about the project.
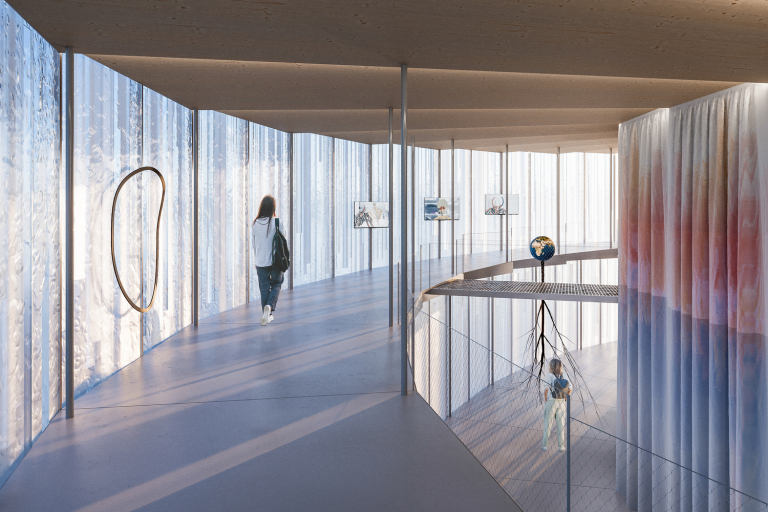
Learn more: Connect Clients to Construction with Architectural Visualization
Useful Softwares for Architectural Rendering
There are several software tools that constructors often use for architectural rendering. Here are some of the most useful ones:
Autodesk 3DS Max: A powerful software for 3D modeling, animation, and rendering. This technique finds extensive application in generating lifelike architectural visualizations.
SketchUp: Known for its user-friendly interface, SketchUp is used for creating 3D models and can be paired with rendering plugins like V-Ray or Enscape for high-quality visualizations.
Blender: An open-source 3D modeling and rendering software that's versatile and can be used for architectural visualizations with the right skills.
V-Ray: A popular rendering plugin that works with various 3D modeling software like 3ds Max, SketchUp, and Rhino. Its distinguishing features include its ability to achieve lifelike lighting and material effects.
Octane Render: A GPU-based renderer that can produce high-quality images with fast rendering times. It's often used for photorealistic renderings.
Revit: While primarily a Building Information Modeling (BIM) tool, Revit can also create decent renderings and visualizations, especially for architectural projects.
Corona Renderer: A user-friendly renderer that's known for its simplicity and efficiency in creating realistic renderings.
Adobe Photoshop: While not a 3D modeling software, Photoshop is commonly used for post-processing and enhancing architectural renderings.
In conclusion, keep in mind that software selection relies on project complexity, your familiarity, realism needs, and hardware capacity.
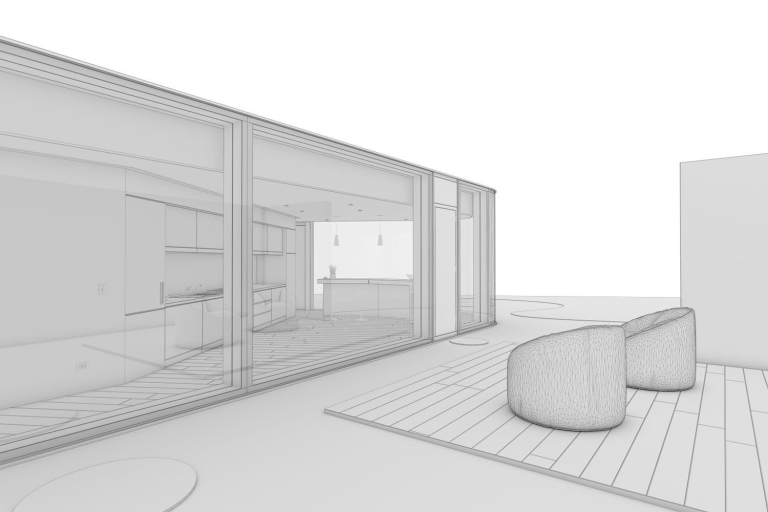
Conclusion
Do you want to see your architectural ideas come alive even before building starts? You're in the right place. With more than twenty years of experience in designing construction software (BIM/CAD), Harmony Advanced Technologies is the team you can trust.
Our Architectural Rendering Services let you see your projects in clear detail. This helps you make good choices and share your ideas well. Whether you're an architect, developer, or real estate pro, our pictures will turn your ideas into amazing visuals.
What's more, our BIM/CAD services show how precise and innovative we are. We mix technology and design seamlessly. We're located in Vietnam and Germany, so we know global solutions for construction software.
Ready to make your designs real and take your projects up a notch? Reach out to us today through our Contact Us page. We'll tell you more about how we can work together to make your architecture really great.
Categories





