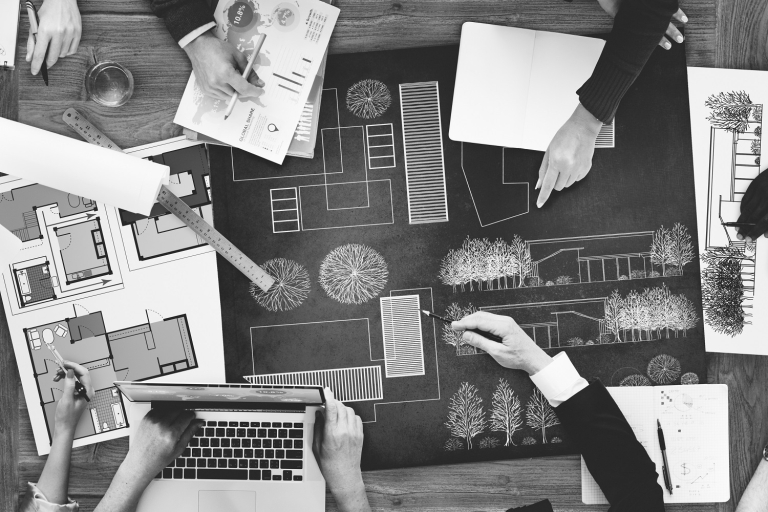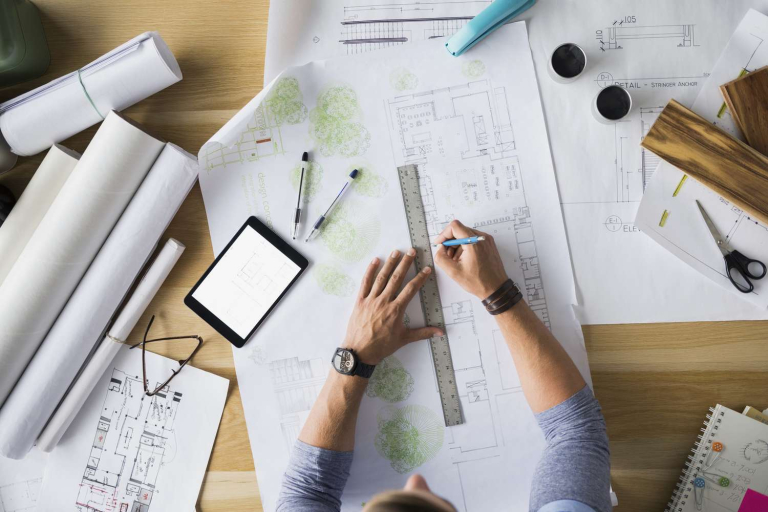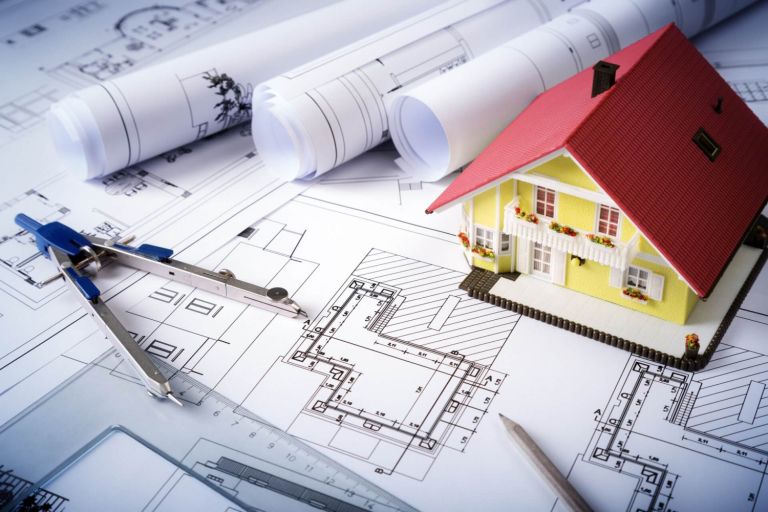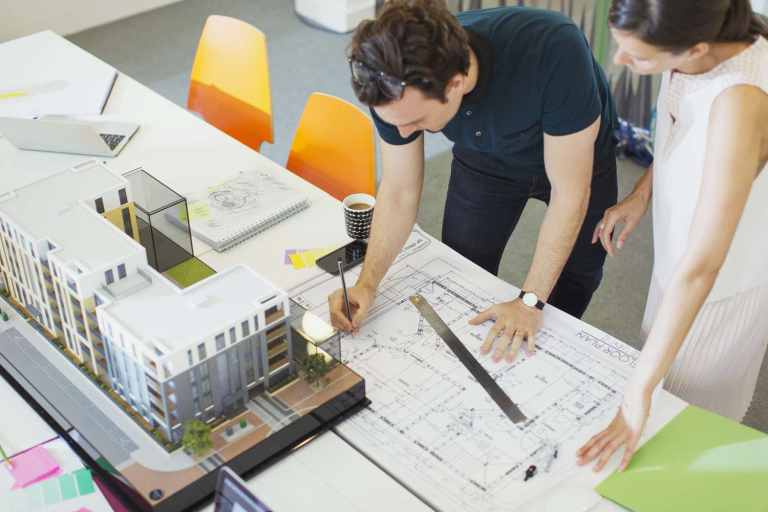Architectural drafting is all about turning architectural ideas into detailed plans. It's like making a map that builders follow to create actual buildings. Let's talk about architectural drafting. We'll learn how it works, the different methods, and how experts from outside can really help.
When people draw buildings, whether with their hands or on computers, it's called architectural drafting. This makes sure buildings turn out just right. Let's explore how these drawings shape the places we live and work, and why sometimes it's smart to get assistance from specialists outside the main design team.

What is Drafting?
Drafting, also known as technical drawing, is a way to make accurate pictures of buildings, houses, or objects for architecture, engineering, or technical purposes. A draftsman or draftsperson, sometimes called a building drafter or drafting officer, does this kind of work.
If you want to build, change, or fix a building or structure, you'll need drafting help. The drafts should be ready for the construction work. Even if you already have a design, you'll still need drafting to make a plan for everyone working on the building.
Usually, drafting shows the main, top, and side views of the thing or building, drawn to the right size. The drawings have lots of details. While they're sometimes used in engineering, they're more often used in architecture.

What is Architectural Drafting?
Architectural drafting is like making very detailed pictures of buildings or things. These pictures show how to build or create something. Architects, engineers, and builders use these pictures to understand how to make the design.
They make drawings from different angles to show what the design looks like. Experts can make these drawings by hand or on a computer. The point of architectural drafting is to give clear instructions for building or making something.

Diverse Types of Architectural Drafting
If you're thinking about hiring CAD drafting services, there are different types of architectural drawings you should know about:
Architectural Drawings: These are plans for buildings. They include things like how the floors will look, how the building's parts fit together, and how it will look from different angles. Before construction begins, they show these plans to investors and clients to get the green light.
Interior Drawings: After the inside design of a building is approved, detailed drawings of the inside are made for building or changing things. These drawings show things like where furniture will go, where walls are, and how electricity and plumbing will be set up.
Furniture Drawings: These drawings are for different types of furniture. They also show how the furniture is designed. These drawings help furniture makers and interior designers. They make sure the furniture fits well in the rooms and doesn't waste space.
Structural Drawings: These drawings are about how the building's structure is made. It can be about things like big steel buildings, bridges, or how a building stands on its supports. These drawings need special skills from an engineer and have to be approved by them.
Electrical Drawings: These drawings are like technical maps for how the electricity in a building is set up. It can be for a big building or even for a car's electrical systems. These drawings show how wires connect, where switches and panels are, and how power flows.
So, if you're looking for CAD drafting help, remember there are different kinds of drawings for different parts of a project.

Amazing Benefits When Outsourcing Architectural Drafting Services to Harmony Advanced Technologies
Hey there!
Are you in search of top-notch architectural drafting services? Look no further! Harmony Advanced Technologies, based in beautiful Vietnam, is here to make your dreams come to life.
Why Choose Us?
Expertise that Speaks Volumes: With over 20 years of experience in the BIM/CAD realm, we know our stuff inside out. Our skilled team is a bunch of wizards when it comes to architectural drafting.
Your Vision, Our Priority: We take your ideas and turn them into stunning reality. Our drafting services are tailored to YOUR needs, reflecting your unique style and requirements.
Budget-Friendly Magic: We believe in quality that won't break the bank. Our competitive pricing ensures you get the best bang for your buck without compromising on excellence.
Sweat the Small Stuff? Not Anymore!: Leave the nitty-gritty to us. Our detail-oriented approach means we catch those pesky mistakes before they become big headaches.
Time is Money - We Save Both: Tight deadlines? Consider them met. Our efficient drafting process ensures your project stays on track, without any last-minute panic.
Communication, Simplified: No tech jargon here! We speak your language and keep you in the loop every step of the way. Questions? We've got answers!
Global Standards, Local Flair: Hailing from Vietnam, we bring an international perspective infused with local charm to every project we undertake.

Ready to take the plunge? Let's join hands and create architectural wonders together!
Drop us a line at here and let's kickstart a collaboration that's all about YOU.
Categories





