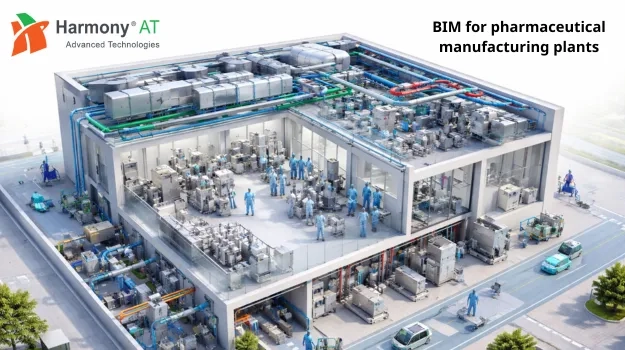In the world of architecture and construction, there are two popular software options: Archicad vs Revit. Choosing between them is a big decision for companies looking to improve their projects. Both software offer many tools, but figuring out which is better for a company requires understanding their strengths.
In this article, we'll compare Revit vs Archicad to help companies make the right choice for their designs. We'll look at how these software differ and how they can affect project efficiency and teamwork. Let's dive into the details of Archicad vs Revit to make an informed decision for your company's needs.
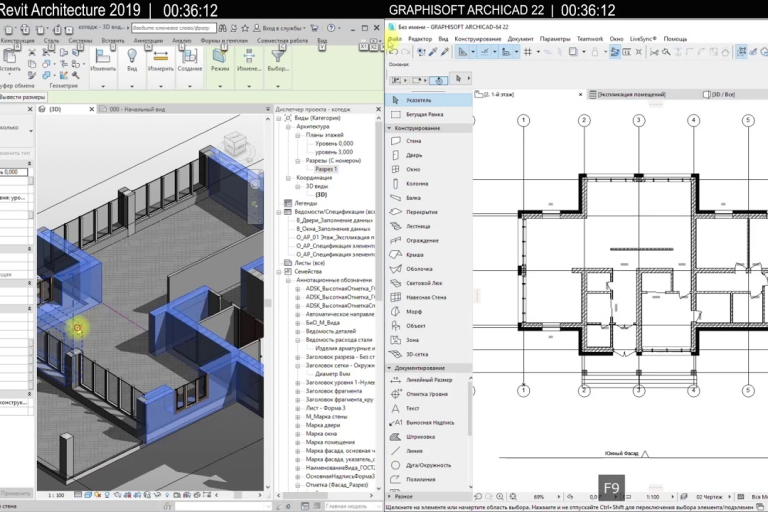
Introduction about Archicad vs Revit
Revit Software
Revit started in 2000. Autodesk bought it in 2002, and that's when the first official Revit software came out. Since then, it's been updated many times and is really popular in the construction industry for BIM. It's a tool for everything in construction, from designing buildings to planning plumbing and electrical stuff.
Like ArchiCAD, Revit BIM services involve creating BIM models that seamlessly connect design details together. People thought Revit BIM services were groundbreaking in the BIM world because of how they enable you to visually program and craft custom design elements.
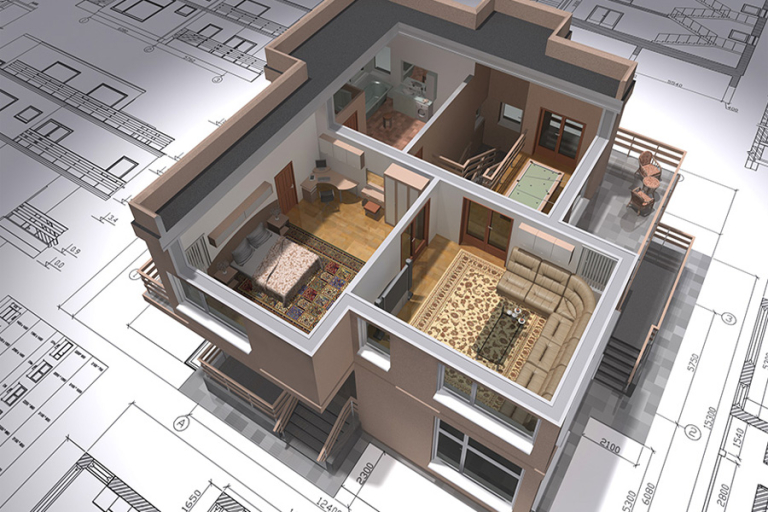
Archicad Software
ArchiCAD software was the first BIM software to come out, and it became available to buy in 1987. Interesting fact: it was made by a physicist who was against the government in Hungary! An ArchiCAD model has both 3D design parts like walls and columns, and 2D drawing parts like sizes, words, and labels. Since it's a BIM model, it also keeps info about the design parts, like their features and qualities.
Architects made it for other architects, so it's like an all-in-one BIM tool. It's useful right from the start of planning, so architects don't have to switch between different software for making models and plans. ArchiCAD also has different ways to make things look realistic, from simple pictures with Sketch Render to fancy ones with CineRender.
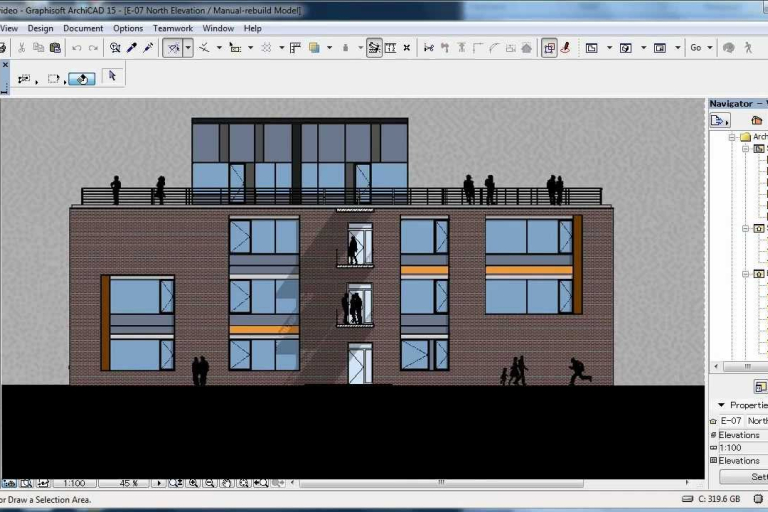
Archicad vs Revit: Which One to Use?
When you're designing buildings, two computer programs, Archicad vs Revit, can help. Let's look at the main differences between them in simple terms.
How Much They Cost
Revit: Revit is made by a company called Autodesk. They offer two ways to use it. One is by paying each month, like a subscription. This costs around $250 per month. The other way is to buy it for good, which costs about $2,500.
Archicad: Archicad comes from a company called Graphisoft. It's a bit cheaper. You can subscribe for about $100 per month, or buy it forever for around $3,000.
How They Look and How They Work
Revit: Revit is like a puzzle – when you change one piece, other pieces change too. It's like when you build with Lego, and moving one block makes other blocks move too. But it can be a bit tricky to learn.
Archicad: Archicad is more like drawing. You design in 3D without too much trouble. If you're new to this kind of software, Archicad is a bit easier to understand.
Making Big and Fancy Shapes
Revit: With Revit, you can make buildings with really cool and big shapes, like strange curves or big slopes. But sometimes it can be a little hard to do.
Archicad: Archicad is your friend if you want to make special shapes easily. So, if you're designing something that doesn't look like a regular building, Archicad is helpful.
Making Pictures Look Real
Revit: Revit can make your drawings look nice, but if you want super-duper fancy pictures, you might need extra tools that work with it.
Archicad: Archicad can make your drawings look good without needing extra tools. The pictures might not be the absolute best, but they're pretty good for showing your ideas to others.
How They Work with Other Programs
Revit: Revit plays best with other Autodesk programs. It's like they're a team. But if you need to work with people who use different software, it might be a bit harder.
Archicad: Archicad is like a friendly chameleon. It can work well with programs made by different companies. So, if your friends are using different software, Archicad won't complain.
Adding Extra Tools
Revit: Revit comes with special tools you can add to do extra things. These tools can help you check your designs or do tricky math stuff.
Archicad: Archicad also has special tools you can use. They help you do specific jobs, like counting how many bricks you need. You can pick and choose the tools you want.
Checking How Things Work
Revit: With Revit, you can test things like if your building is using too much energy or if it's strong enough. But sometimes you need other tools to do these tests.
Archicad: Archicad can also check some things, like how much energy your building uses. But if you need to do really complicated tests, you might need other tools.
To sum it all up, Archicad vs Revit have their own cool things. Revit is great if you're okay with paying every year and if you're a bit of a puzzle master. Archicad is awesome if you want a simpler way to design and if you want to save money in the long run. Both are like superheroes with different powers, so you just need to decide which superhero suits you better!
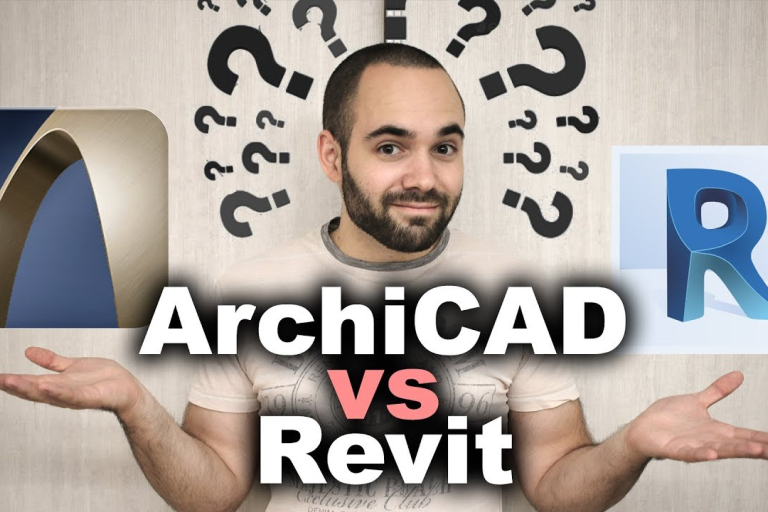
Read more: AutoCAD vs Revit: Which is Better for Your Construction Project?
Harmony Advanced Technologies - a Top-Notch Company Providing Archicad vs Revit Software Services
In the world of BIM/CIM Modeling services, choosing between Archicad vs Revit shapes your project's success. At this crucial juncture, Harmony Advanced Technologies emerges as your seasoned partner, combining over 20 years of experience with innovation. With a strong presence in Vietnam and Germany, our commitment to excellence sets us apart in the industry.
Experience Expertise in Action
Revit vs. Archicad is more than software - it's about making your ideas a reality. Our team at Harmony Advanced Technologies understands both platforms, ensuring your projects are crafted with care. With decades of experience in BIM/CAD construction software design, we provide unmatched quality.
Innovation at the Core
Innovation drives us. Whether you're an architect pushing boundaries or an engineer designing structures, our BIM/CAD services cater to your needs. We blend global trends with local insights for solutions that are both cutting-edge and practical.
Start Your Journey to Excellence
Now is the time to act. Use Harmony Advanced Technologies' BIM/CAD services to turn your projects into enduring creations. Experience the power of technology, years of experience, and dedication to your vision. Make your projects precise, efficient, and brilliantly designed.
Connect with Us Today
Ready to start your transformation? It's easy - get in touch with us. Visit our Contact Us page and take the step towards realizing your project's potential. Together, let's reshape what's possible in the world of BIM/CAD.
Categories
