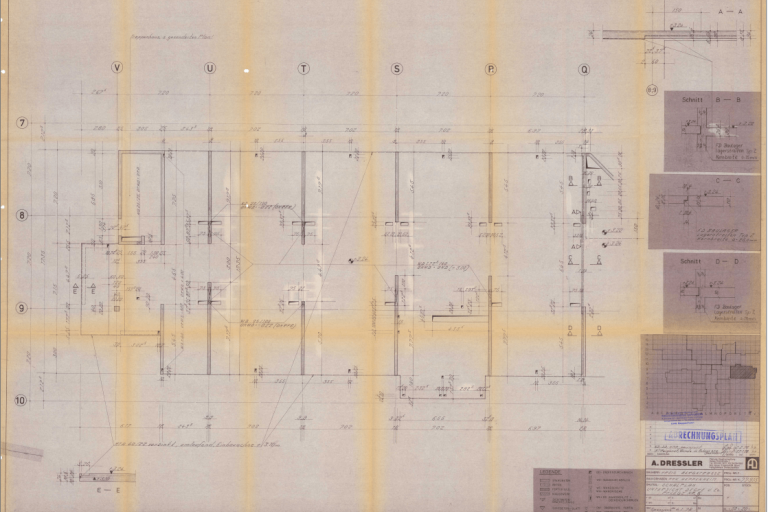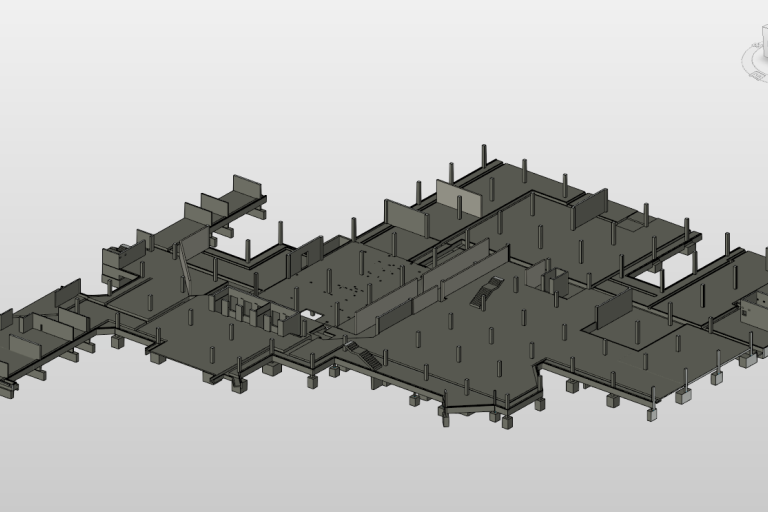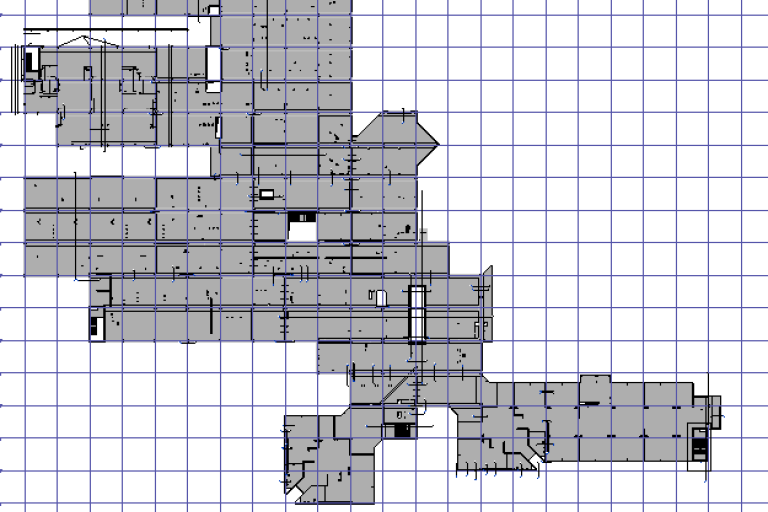What we did:
The project is a hospital built from 1977–1978 with a total area of 40000 m2. Therefore, from the input data of drawings in PD format with old, blurred conditions, Harmony AT created as-built structural models on Revit with the aim of serving as a basis for design, renovation, and new construction.
This is a type of prefabricated construction using prefabricated concrete components combined with freshly poured on-site concrete. HAT completed the project within 5 months, achieving maximum customer satisfaction.

The old drawing

Revit structural models



